
Guest Bathroom Makeover – One Room Challenge Fall 2021 – Week 1
September 30, 2021
We’re back, y’all!
Well… technically Jonny and I are roadtripping through New England at the moment… but we’ve been working on a brand new One Room Challenge to show to you!
This is our third ORC–click here to see our first, our Laundry Room Makeover, and our second, our Front Porch Makeover. We took this Spring off, and I’m so glad we did, because both of us have had our plates very full with real estate and the historic renovation houses.
Today, I just want to introduce you to this room, tell you the key pain points we’re going to fix, and tell you our plans for it as a whole.
The room we’ll be making over is our guest bathroom. This is the bathroom that guests use whether they come over for dinner, or if they’re staying in our guest room.
There’s nothing necessarily wrong with our guest bathroom as it is today, but there’s also nothing particularly exciting about it, either. When we moved in, our house looked like an Easter basket: pink living room, lavender music room, Dalmatian print dining room, seafoam kitchen, tan laundry room… and that was just what you could see from the front door. The guest bathroom was painted the same seafoam color as the kitchen, and because the only window is glass block and facing East towards another house, the light is never very bright, and the color made the room look anemic.
Here’s how the space looked when we bought our house. Please note that my photography skills have drastically improved over the last two years…
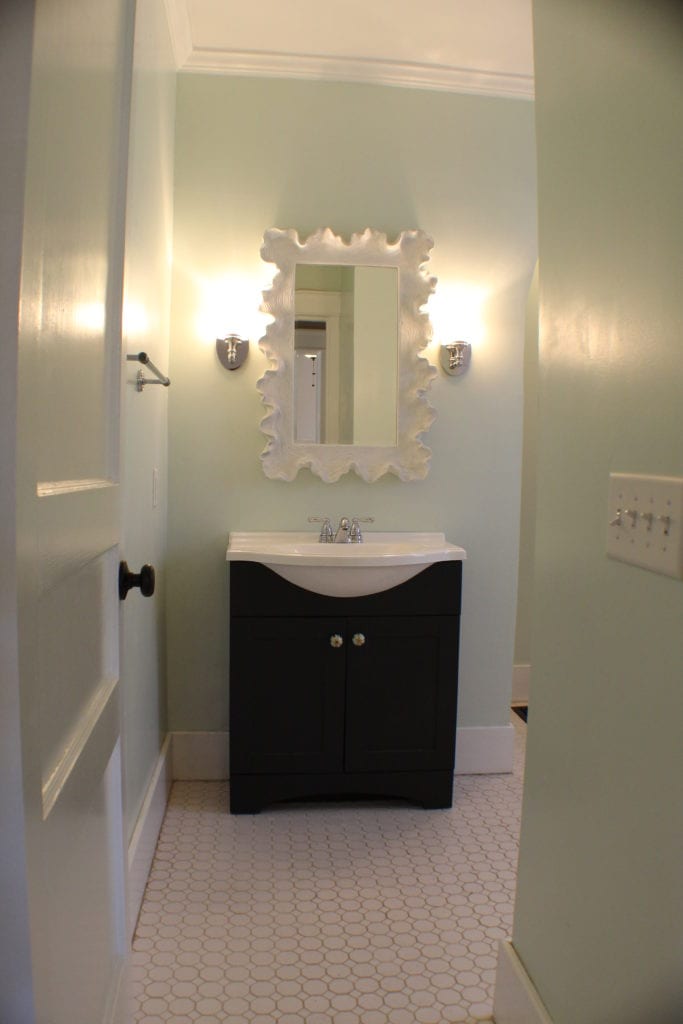
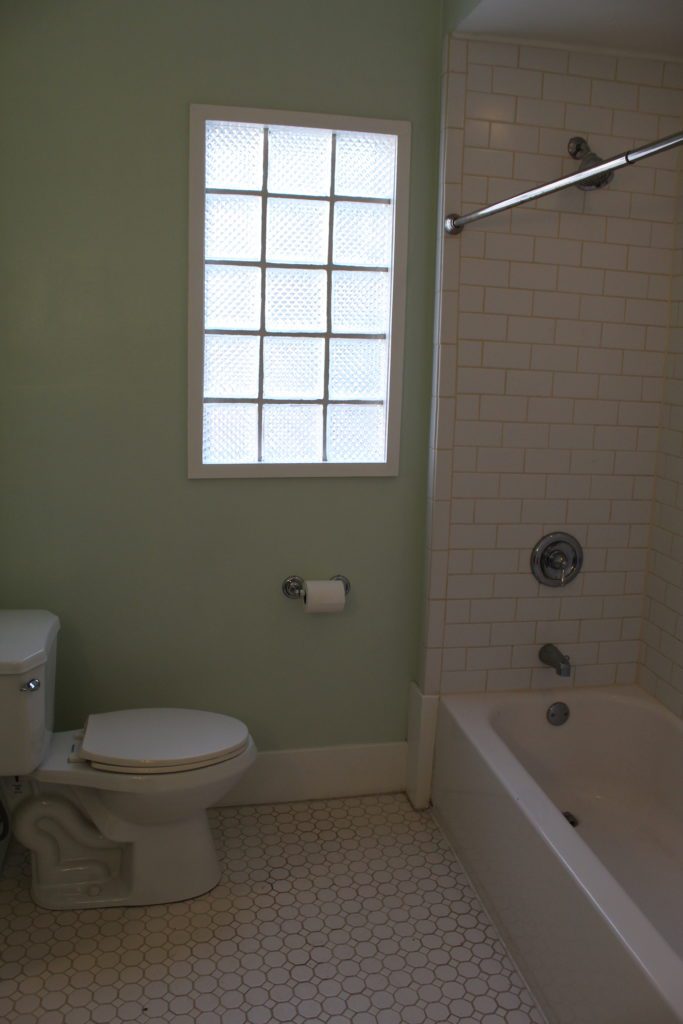
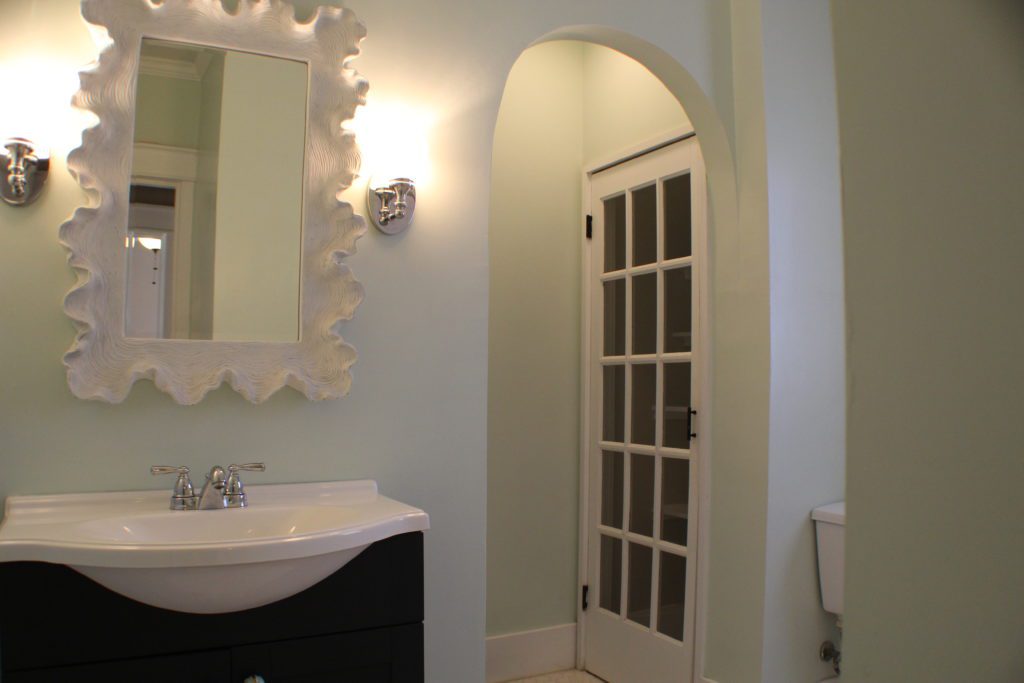
I decided before we moved in that I wanted a clean slate with the paint in our house to help me think straight. I had our painters paint every room except the dining room and the kitchen Agreeable Gray by Sherwin Williams. I opted for Rock Bottom for the kitchen, and left the dining room as-is, because I do love the quirky Dalmatian print over the wainscoting.
Besides the color, nothing about the bathroom was really all that bad. I didn’t like the mirror in this context, but gave it to a friend who repurposed it in her daughter’s room, and it fit adorably there. And for the last two years, that’s about all we did. The plumbing trim was not my first choice (all chrome) and the sink was just a $99 special the previous owners had put in from Home Depot. I do love the little arch in between the toilet and the sink that leads to two surprisingly large closet spaces, though.
I wanted to switch out the plumbing fixtures, but we’ll be leaving the tub and toilet and the floor tile as-is. We will be redoing the shower tile and all the other plumbing trim, as well as painting, re-staining the floor grout, adding new window trim, and fixing the door (which before only shut with a latch and had the one and only modern doorknob in the whole house).
Here are a few before photos from just before demo day for this One Room Challenge:
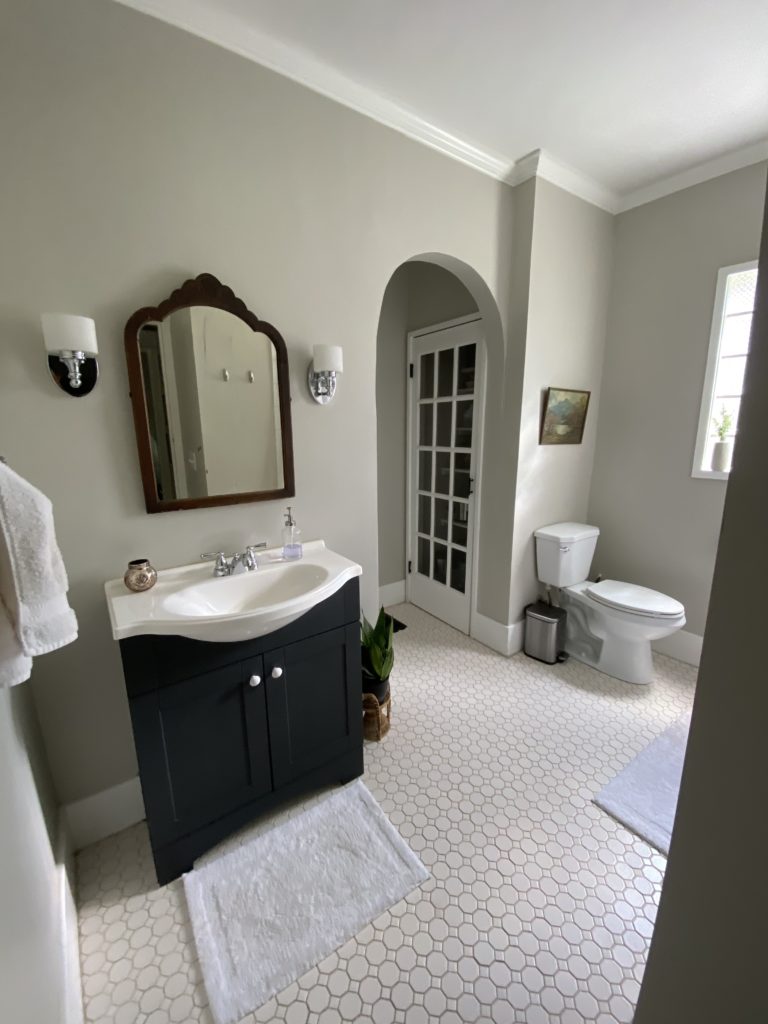
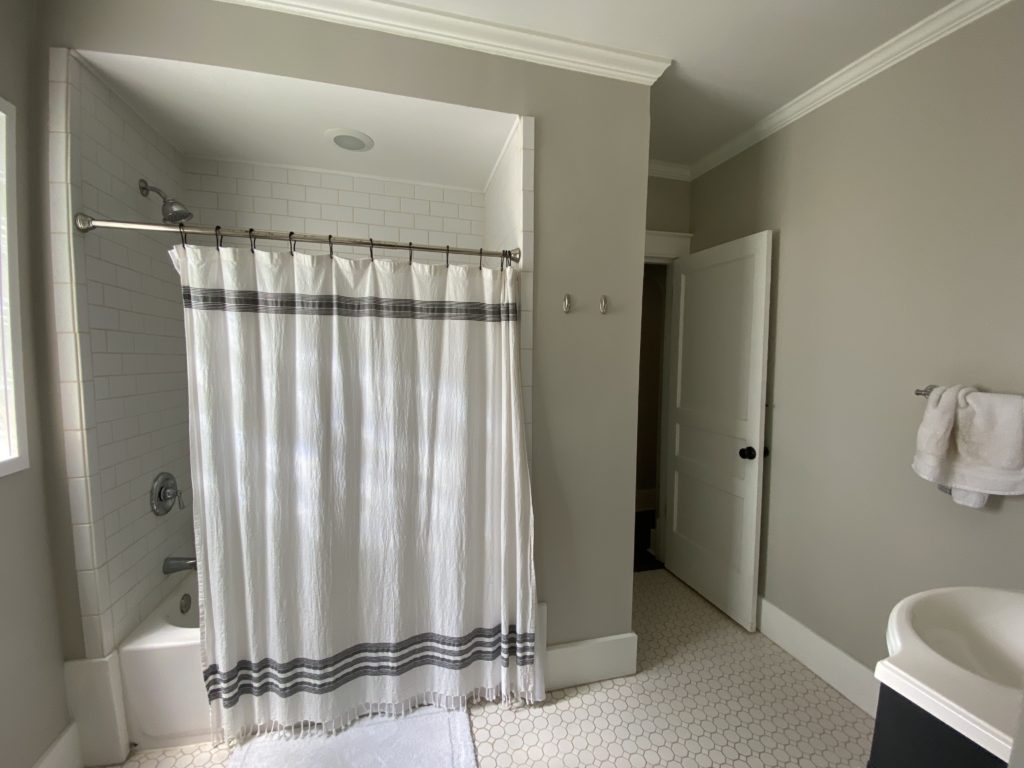
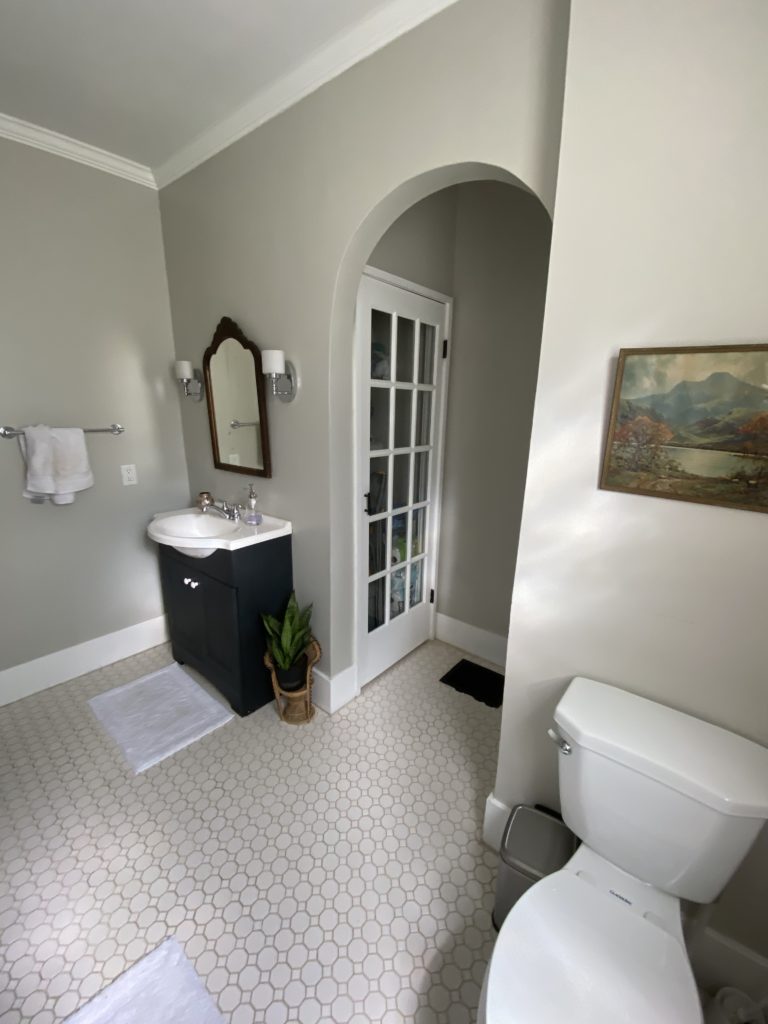
So here’s the plan: we’re going to turn this room into a moody, artsy bathroom, and here’s what you can expect to see in the coming weeks:
- Plans (today!)
- Demo day (Jonny’s favorite)
- Staining floor tile grout
- Fixing the antique door and installing historic recreation knobs
- Trimming out the window to match the rest of the house
- Installing new tile in the shower
- Painting
- New vanity (SO excited to share this part with you!)
- New lights, plumbing trim, and hardware from Signature Hardware
- Collecting art and vintage rugs
- One big reveal at the end
Because I tend to overcommit myself (shocker) I’ve only had time for a rough mood board, but I want to share it with you anyway so you can start to get an idea for where we’re headed here.

We’ve already begun work on this, and we’re actually on a tighter deadline than the typical 8 weeks that the ORC suggests because we have family coming to stay with us at the end of October. We want this space to be beautiful and totally ready for them to enjoy, so this is going to be a whirlwind ride! You coming along?
♥Grace
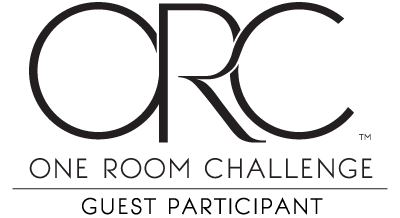
Leave a Reply Cancel reply
For even more content, sign up for my newsletter. I share weekly recaps so you won’t miss anything, as well as personal notes and answers to your questions. Sign up here! I promise I’ll never sell your information or spam you with unsolicited emails.
[…] In case you missed it, here’s the first week of the One Room Challenge I posted last week. […]
[…] you missed the first week of this project, click here. For week two, click […]
[…] Week 1 […]
[…] Week 1 […]
[…] Week 1 […]
[…] Week 1 […]
Love this bathroom! Can you tell me what paint color and brand you used? Thank you.
Hey Laura!
I usually use Sherwin Williams, but this time our painter used Behr. We did Sherwin Williams color though–it’s Iron Ore. The walls and ceiling are eggshell and the trim is all semi-gloss.