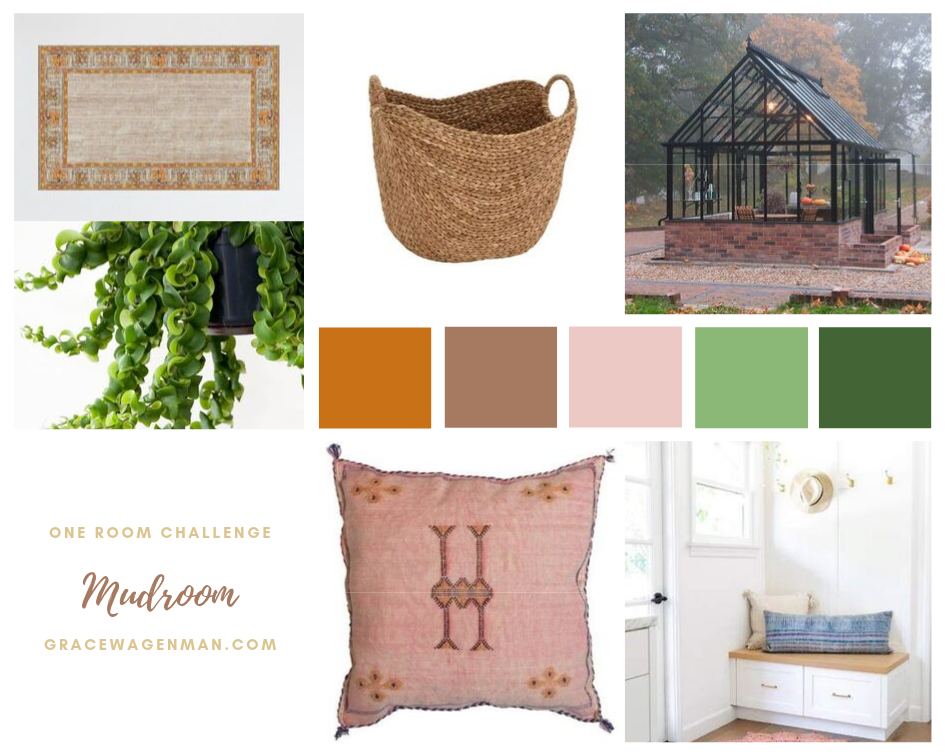
One Room Challenge Week 1: Mudroom
October 3, 2019
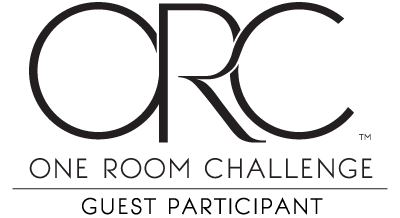
Hey y’all!
You may be wondering what the One Room Challenge is, and why I’m doing it. Let’s break down what exactly this challenge involves: every Thursday from October 3 (today!) to November 7, twenty designers and unlimited guest participants will post updates on the room they’ve chosen to makeover. I’m participating as a guest, and since this is my first challenge, I’m excited to learn from all of the amazing designers involved this season. This is a biannual event in its sixteenth season that occurs every April and October. So far, over 3,400 rooms have been transformed through the ORC!
It’s week one of the One Room Challenge and I’m so glad you’re joining me on this journey! Over the course of six weekly posts, you’ll see us transform our mudroom from a space that’s under-functioning and cluttered into an inviting room to come home to. After all, this isn’t just the back room of our house. It’s the first thing we see when we come in the back door EVERY. DAY. Besides, it doubles as Hank’s room, and we all know how obsessed we are with our dog. So of course we’re doing Hank’s room for the One Room Challenge!
I’ll be honest, I’m both excited and nervous about starting this challenge. One room in six posts (five weeks of work time total) may not seem like a lot, but when that doesn’t sound like a lot, just remember that time it took you an entire day to put together one Ikea chair.
And without further ado… drumroll… before photos! This first batch is from the listing when we bought the house.
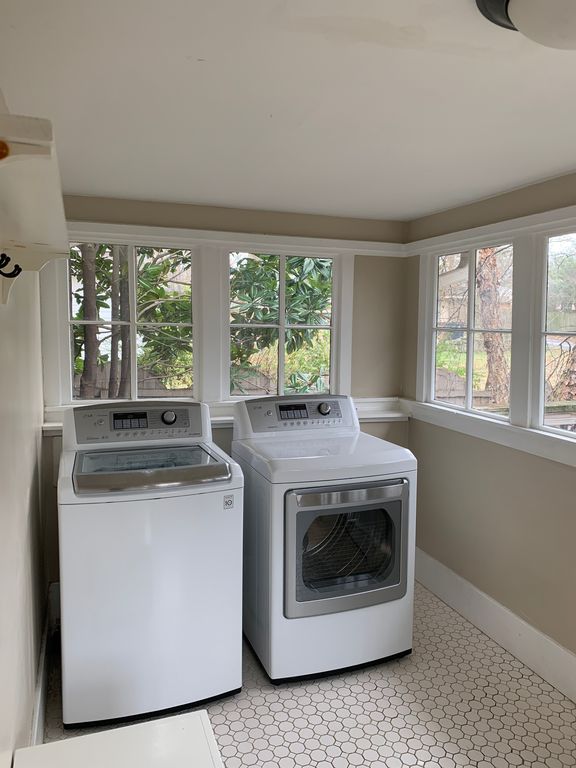
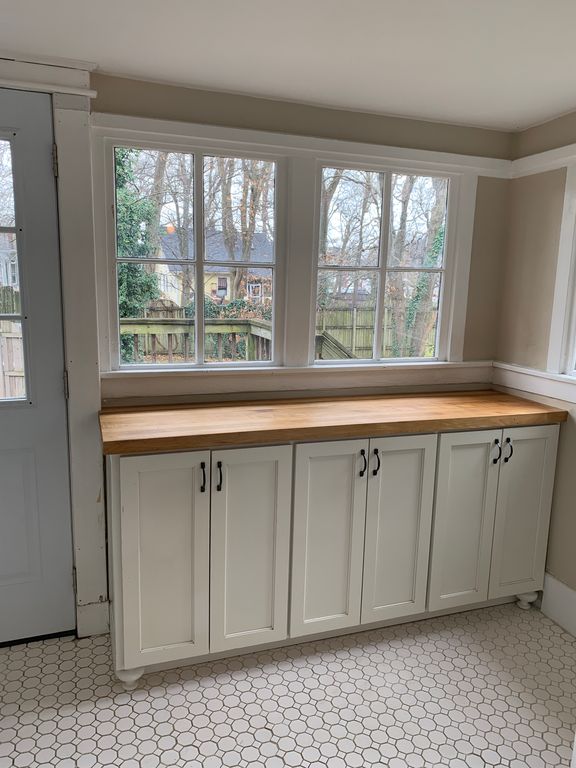
Really pretty cute to begin with, right? What you can’t see is the massive brown spot on the ceiling because the roof was leaking (that’s been taken care of for ages now) and all the rings and stains and water spots on the butcher block. Still though, not bad for a starting place!
Here’s where we are currently: when we had the rest of the house painted, we went ahead and had our painter paint this room a pale gray (Agreeable Gray by Sherwin Williams) just to get away from the tan. It’s been gray for six months, and while I’ve thought about painting it white, it might feel a little too sterile with white walls, white ceilings, and white floors for my taste. I love my plants in here,
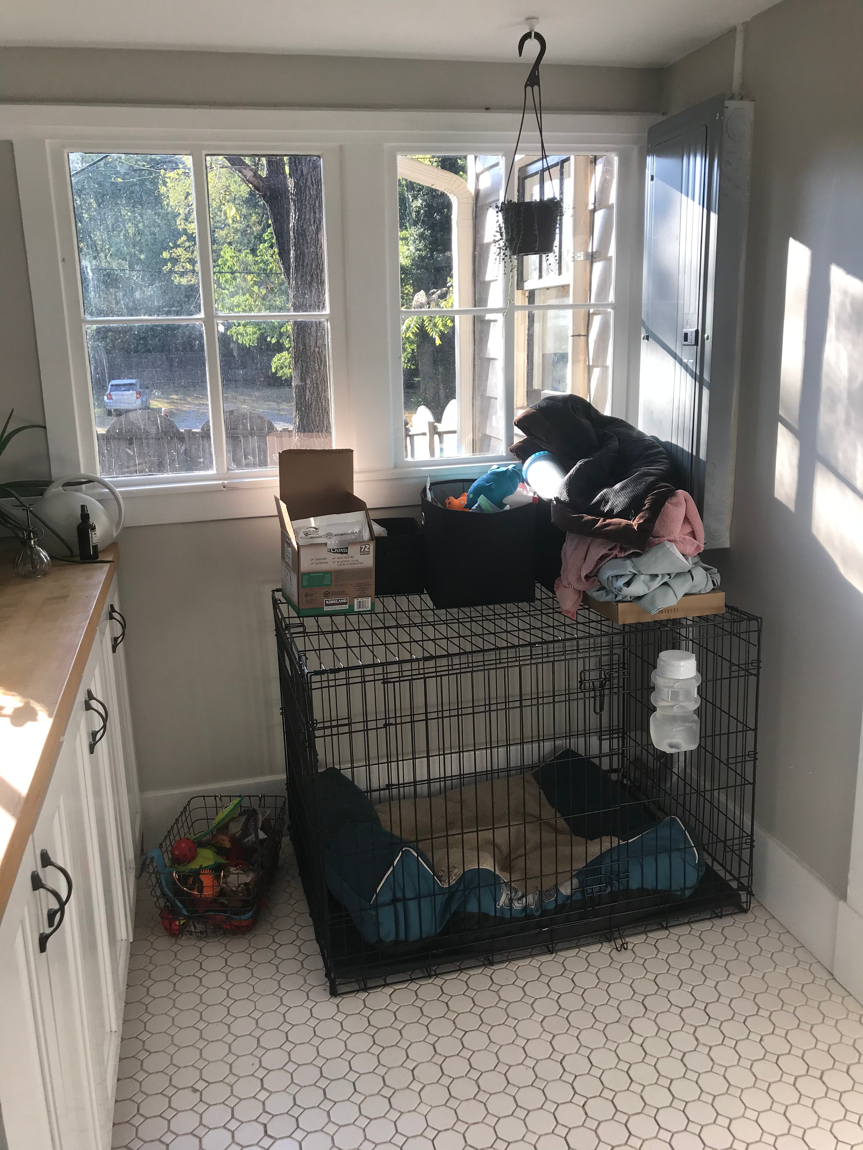
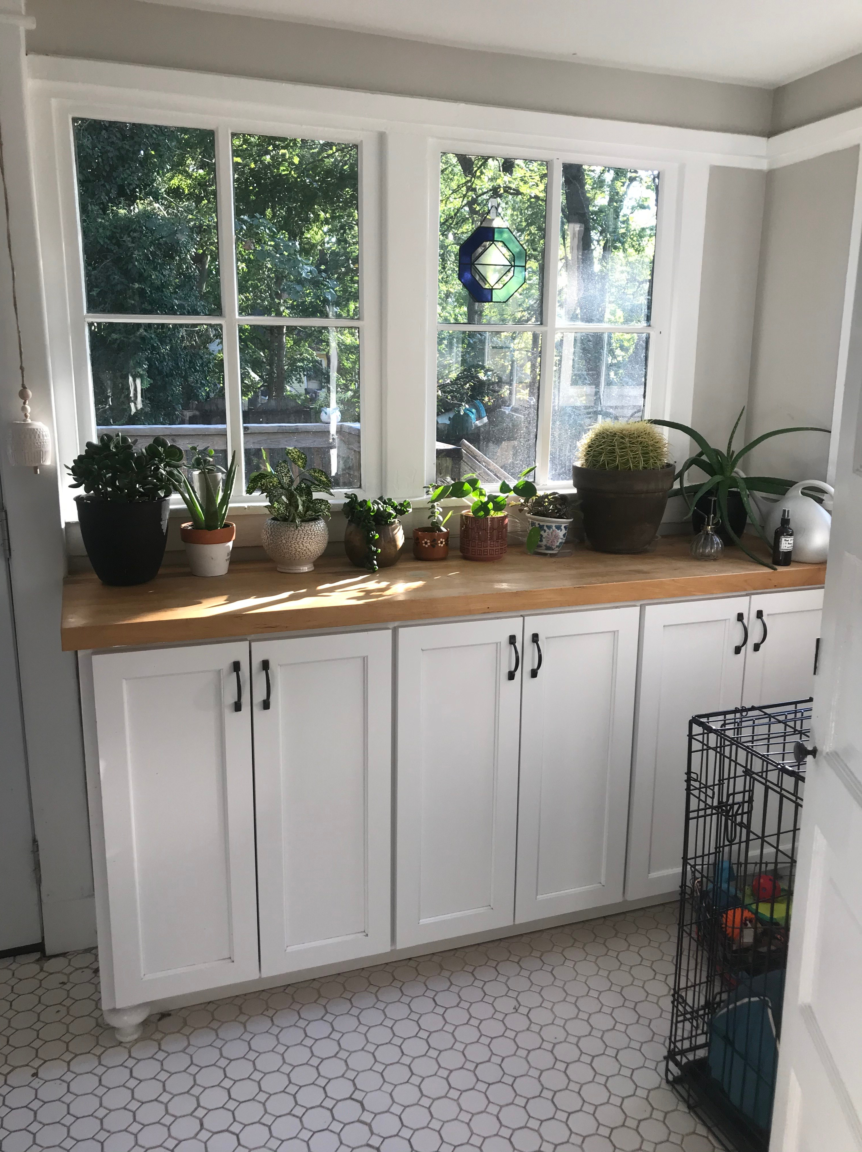
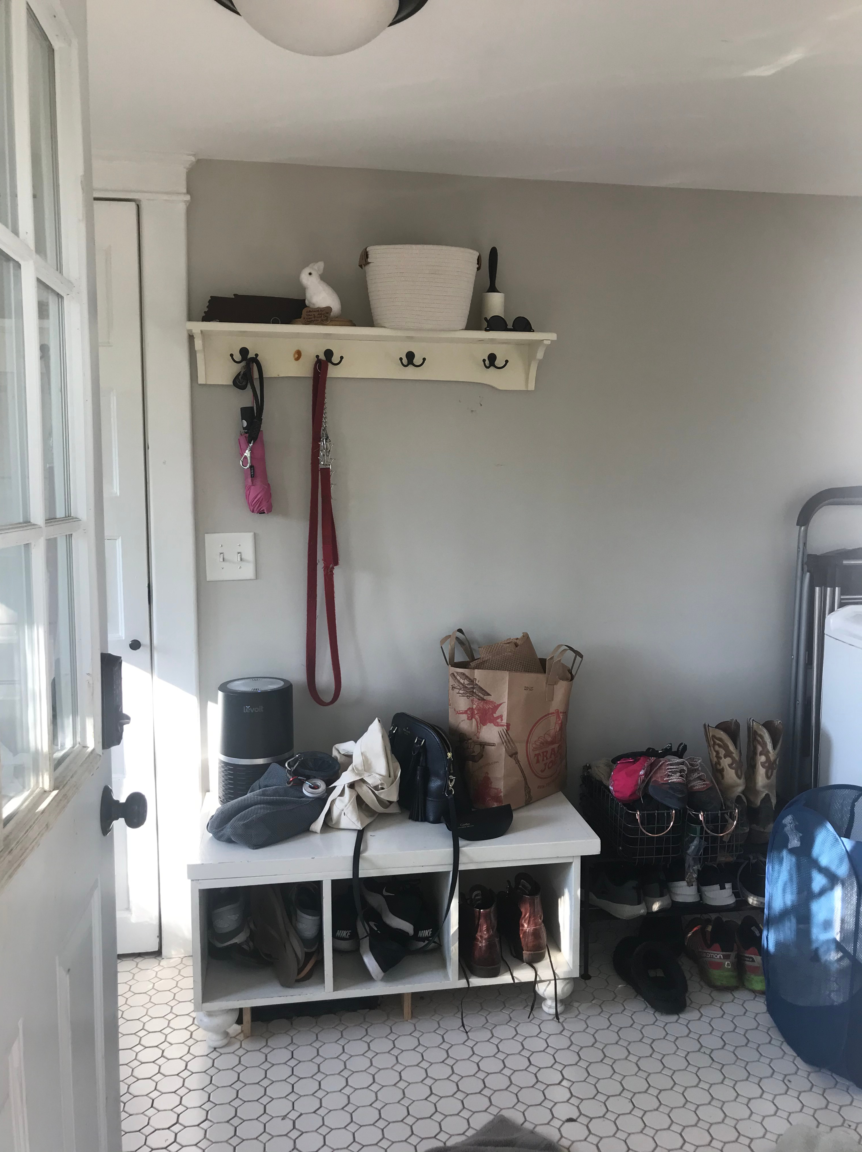
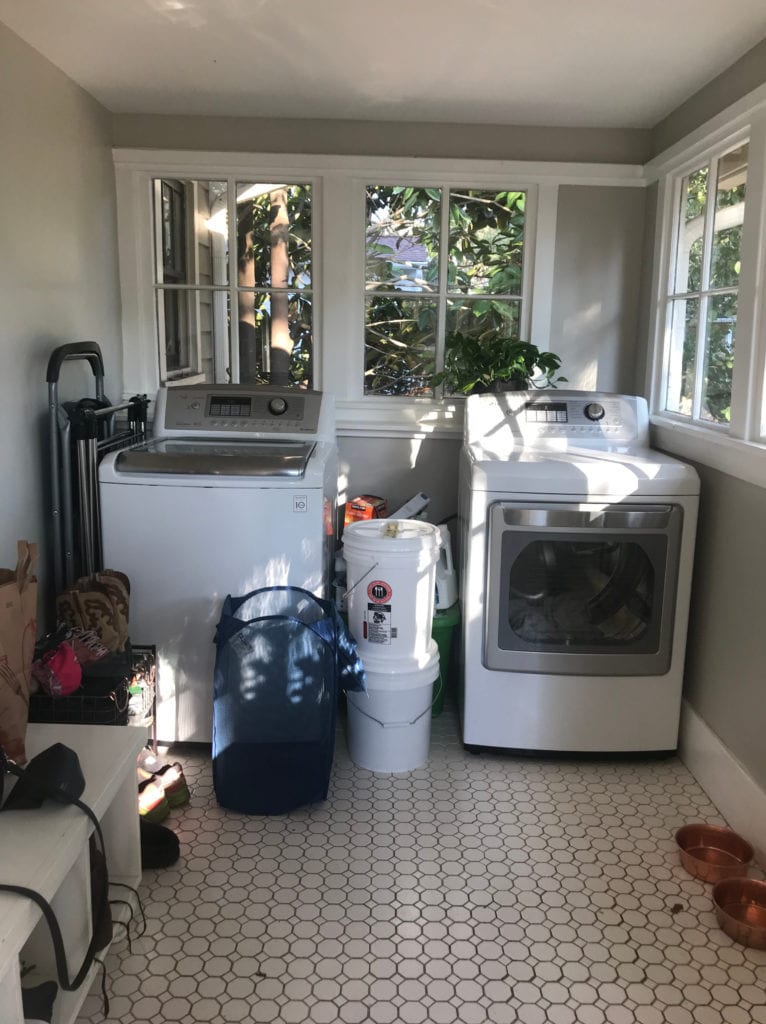
So you can see… once people were actually living in the house, the space is much less functional. There’s no place to put any laundry detergent, for one thing. Really, the storage in general is lacking, and the space overall is just “meh” to me. Not terribly exciting, not ugly, just “meh”.
To make this space more welcoming, I’ve put together this mood board for inspiration and color/style guidelines:

Because of all the amazing light in here from three walls of windows, I really want this to feel like a bright, cheery greenhouse, with earthy oranges and a hint of pink to complement all my plants. I had planned on buying a deep burgundy rug until just this morning, when one of my best friends mentioned that she thought a burnt orange might be a better option playing off of our dark green kitchen so we don’t end up with some major Christmas vibes in here… and I changed the entire color palette because she’s a genius. And also does interior design for a living, which makes her 100 times more qualified than I am to pick out colors for a room.
So here’s the plan:
- Build board and batten drop zone with bench and baskets for shoes.
- Build a cabinet between washer and dryer to match existing cabinets that will hold laundry supplies and Hank’s stuff
- Stain grout dark gray (it’s currently white grout stained with… dirt. Honestly, who puts white grout in a mudroom?)
- Sew a new black and white bed for Hank out of outdoor washable canvas.
- Plants, plants, and more plants! Hanging, along the back window behind the machines, and on the butcher block where they are now.
- Add some color: a rug, art prints, change hardware
- Show you the final product!
I hope you’ll come along for this, and don’t forget to follow along on Instagram for a more in-depth look at each part of the project!
xo
Grace
Leave a Reply Cancel reply
For even more content, sign up for my newsletter. I share weekly recaps so you won’t miss anything, as well as personal notes and answers to your questions. Sign up here! I promise I’ll never sell your information or spam you with unsolicited emails.
Excited to watch this room develop