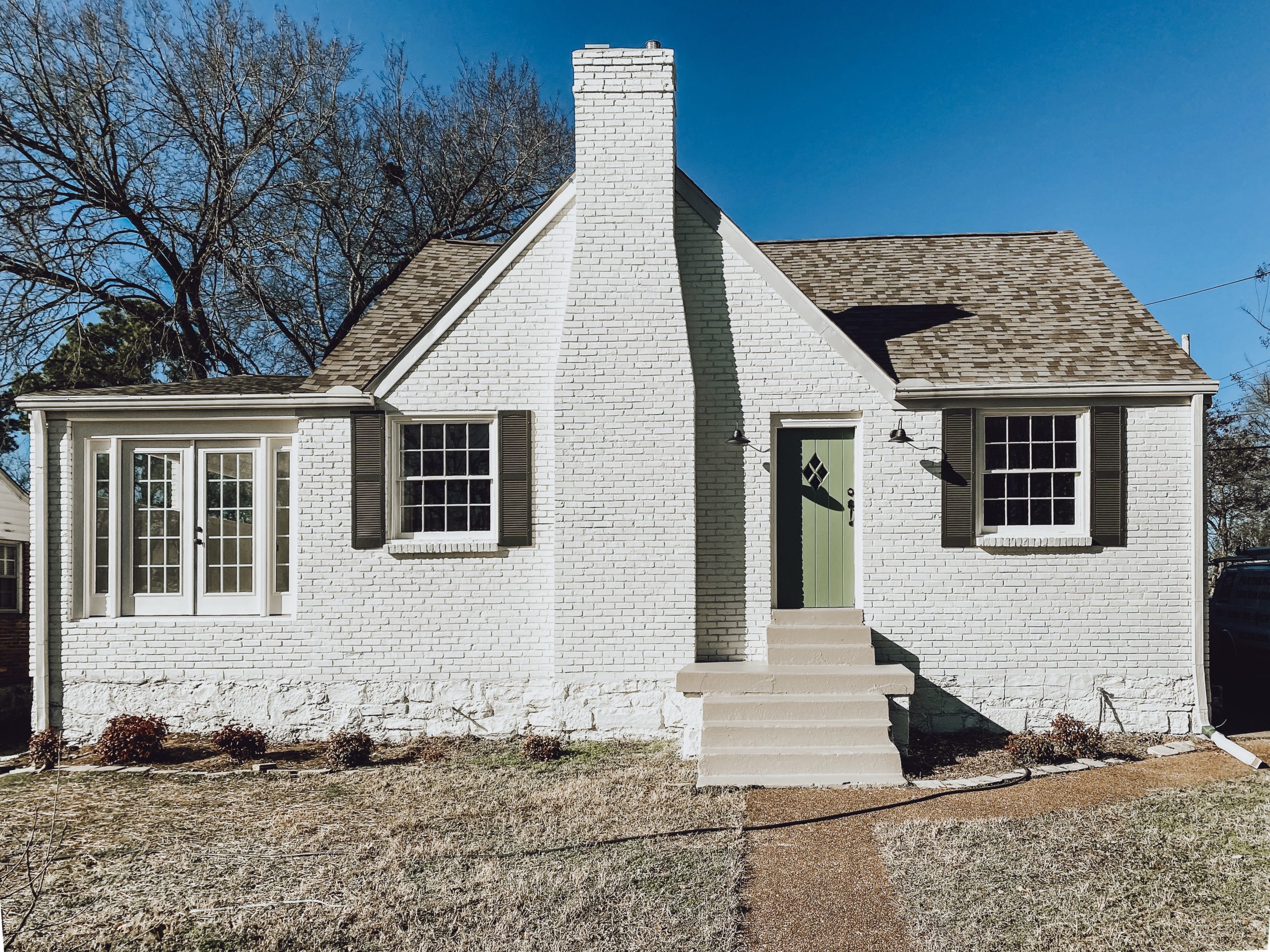
A 1940 Cottage Renovation in Nashville – Part 1: Before and Backstory
January 23, 2020
For the past two months, I’ve been heading up a major renovation project, and I want to share with you what we’ve been up to! But first, some backstory:
My husband, Jonny, is a partner and co-founder of a sober living housing business, Farmview Homes, which was started in 2016. We started dating just as he was setting up the first house, and they’ve grown the business now to four houses in Nashville and one in Murfreesboro, TN, just southeast of Nashville. I’m so proud of him and his business partners for growing this needed business and doing an amazing job at it.
Sober living homes are safe, clean, drug & alcohol-free residences where persons in recovery live until they are ready to transition into independent living. Essentially, sober living environments like Farmview Homes provide residents with personal accountability in consistently maintained, peaceable environments where they live with others who are also in early recovery from drug addiction and alcoholism. Sober living homes are an important part of the continuum of care for substance use disorder – generally being the last stop on the road to independent living. Our residents generally stay with us anywhere from three months to a year. During that time, our residents gain employment, form friendships, develop and implement life skills learned in treatment or elsewhere, and get involved in the local recovery community (whether twelve step based or otherwise)
Farmview Homes
After operating these homes for three and a half years, the partners of Farmview decided to try a new model: luxury sober living housing. Rather than sharing a room with another resident, which is the current model, residents will have individual rooms and fewer residents will live in a house. The finishes, furniture, and accommodations will be nicer, but the residents will still have the same requirements and community as they would in a traditional sober living house.
That brings us here: The Green Hills House. Green Hills is an affluent neighborhood about ten minutes south of downtown, Nashville. The house is walkable to grocery stores, restaurants, shopping, and is convenient to downtown for work.
Farmview purchased the Green Hills House in October, 2019, and we started renovations the Monday before Thanksgiving. During this process, we tore out the worst tile job our contractor had ever seen, got rid of what I lovingly call “the big ugly red thing” and just about gave the poor paint manager at Home Depot a panic attack when we asked for thirty-six paint samples at once. Before we get into all of that, this post is about “before” photos.
First of all, the “Before the Before” photos. This house was purchased from an estate in 2018, partially renovated with some questionable DIY tactics, and then sold to Farmview in 2019. These photos are from the 2018 listing, listed by PARKS, and the 2019 listing, listed by Benchmark, Realty.
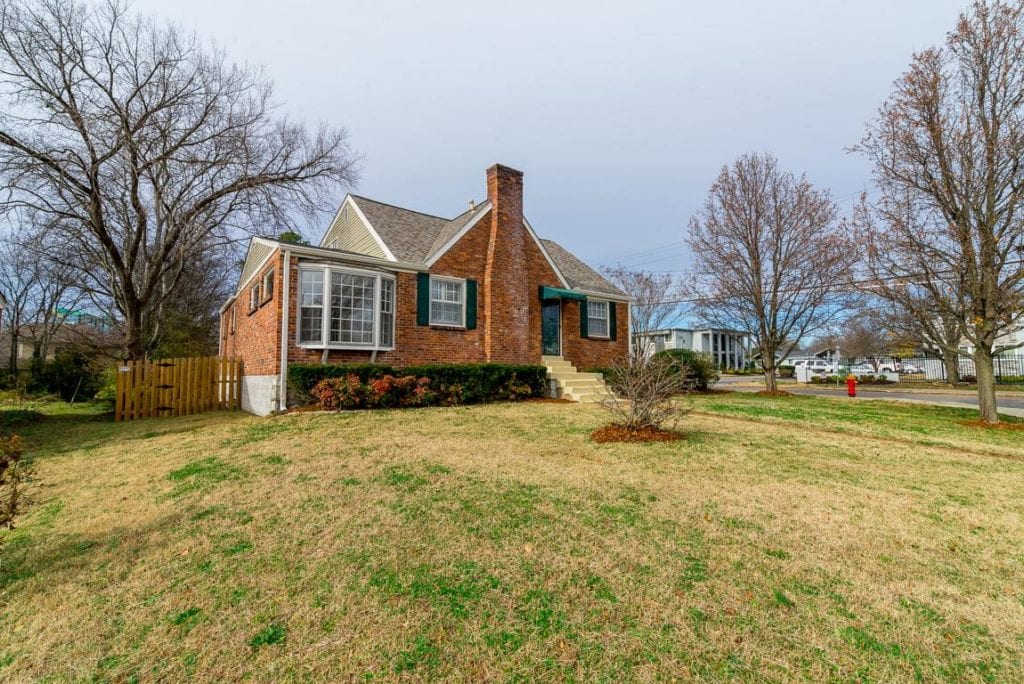
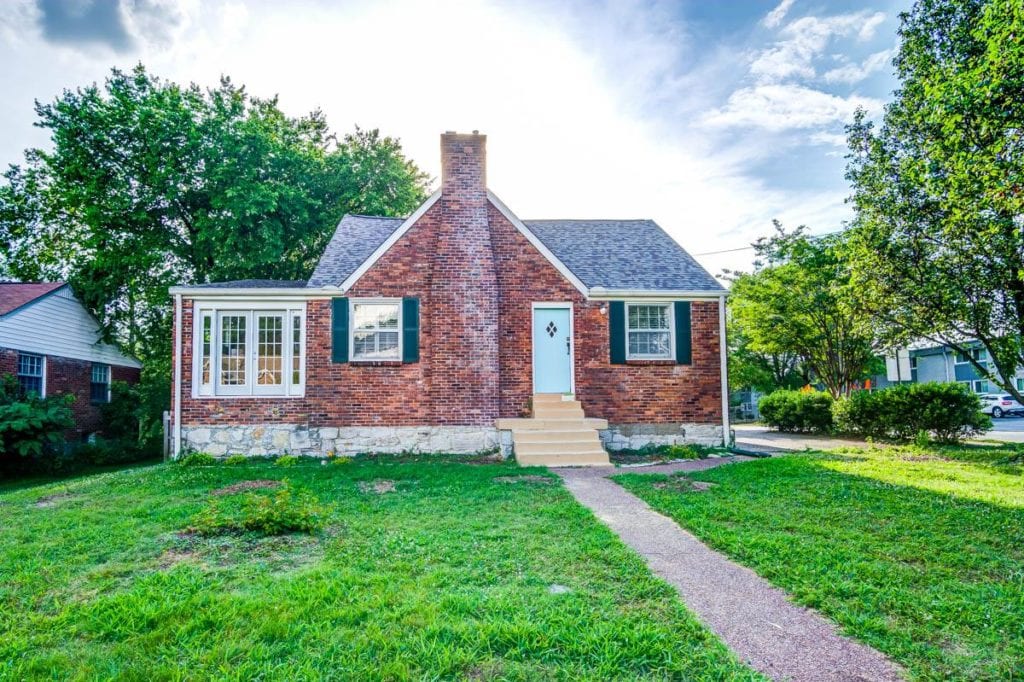
The double doors on the left side of the house have been… a pain to say the least. They weren’t installed correctly, so we’ve had to make nearly a dozen adjustments, trying all kinds of different ideas to try to keep water out when it rains. We’ve got it now, but I don’t think our contractor ever wants to look at it again.
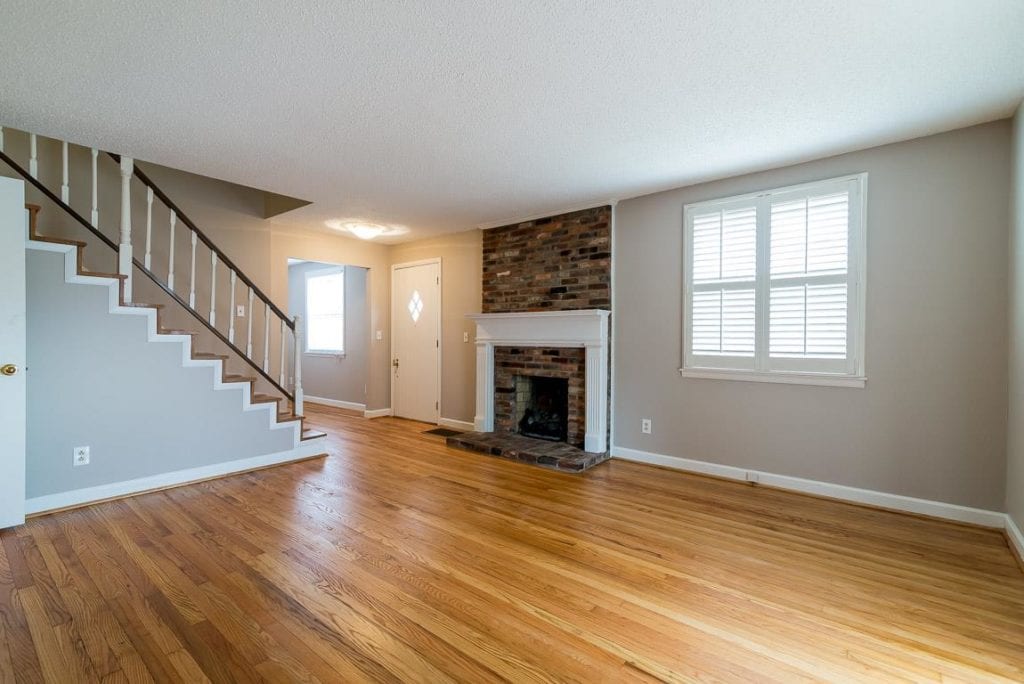
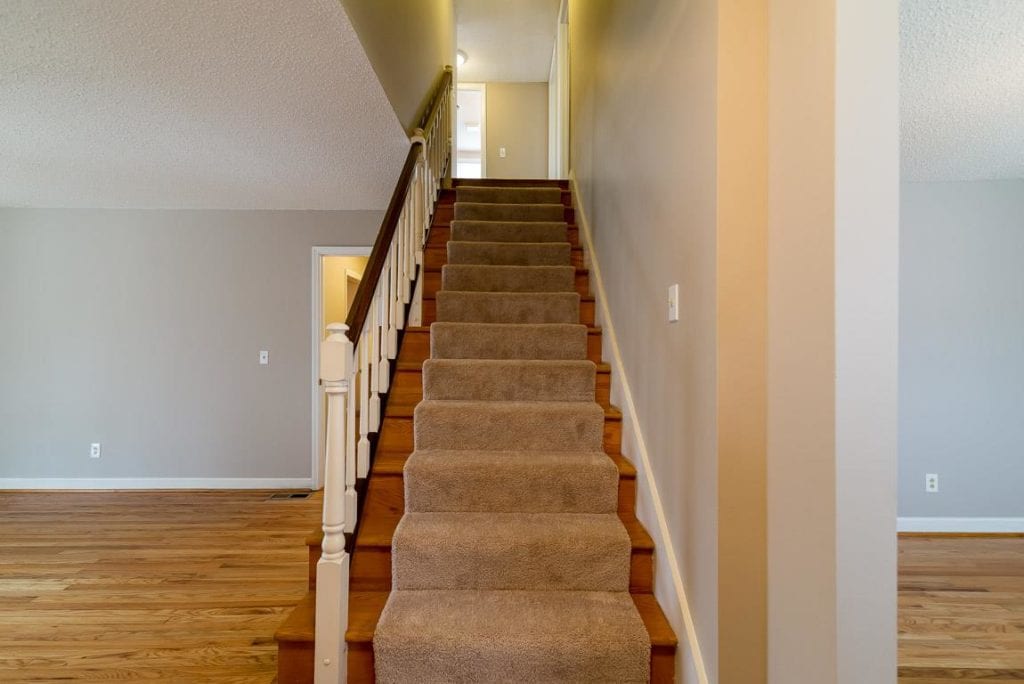
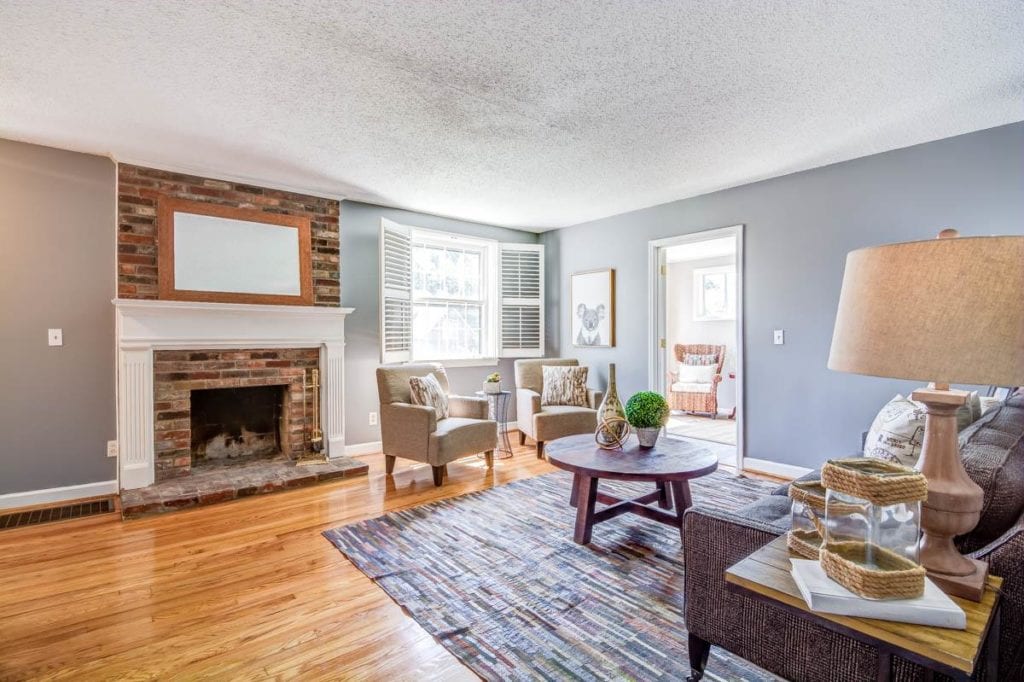
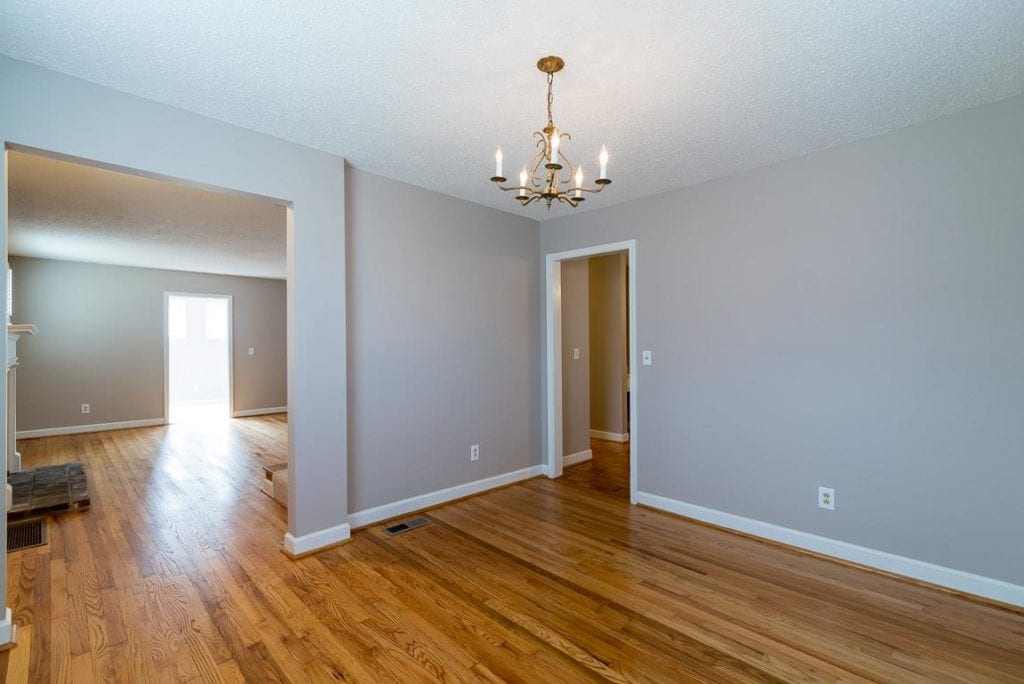
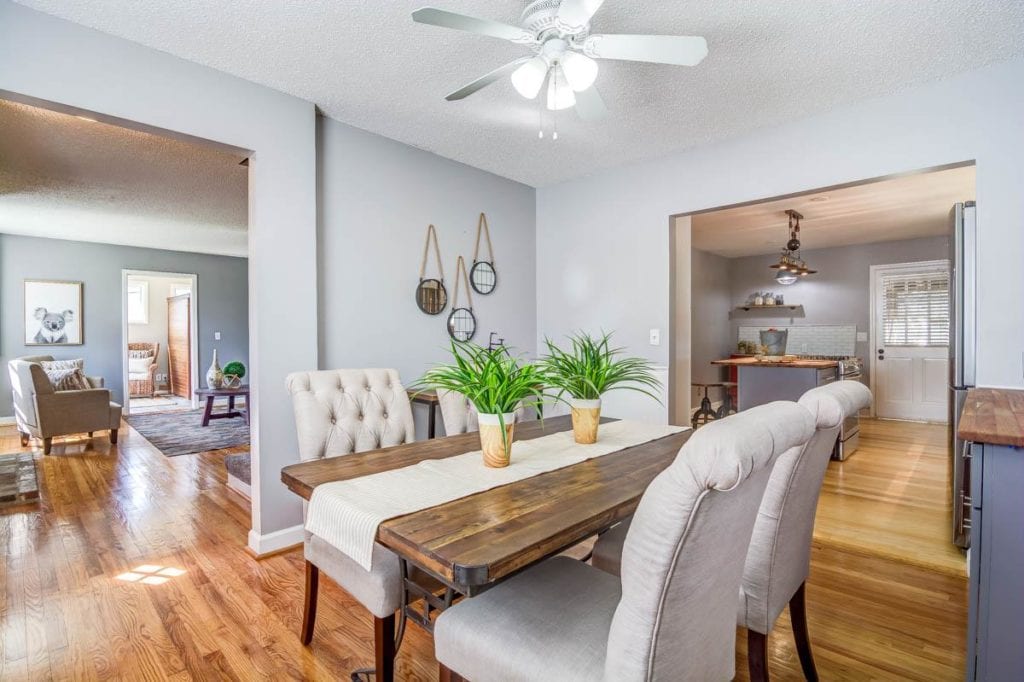
In both the dining and living rooms, not much changed between these listings, and not much has really changed since. The floors were refinished in 2018, and all the paint was fresh. The stager and photographer did a great job, but wait…
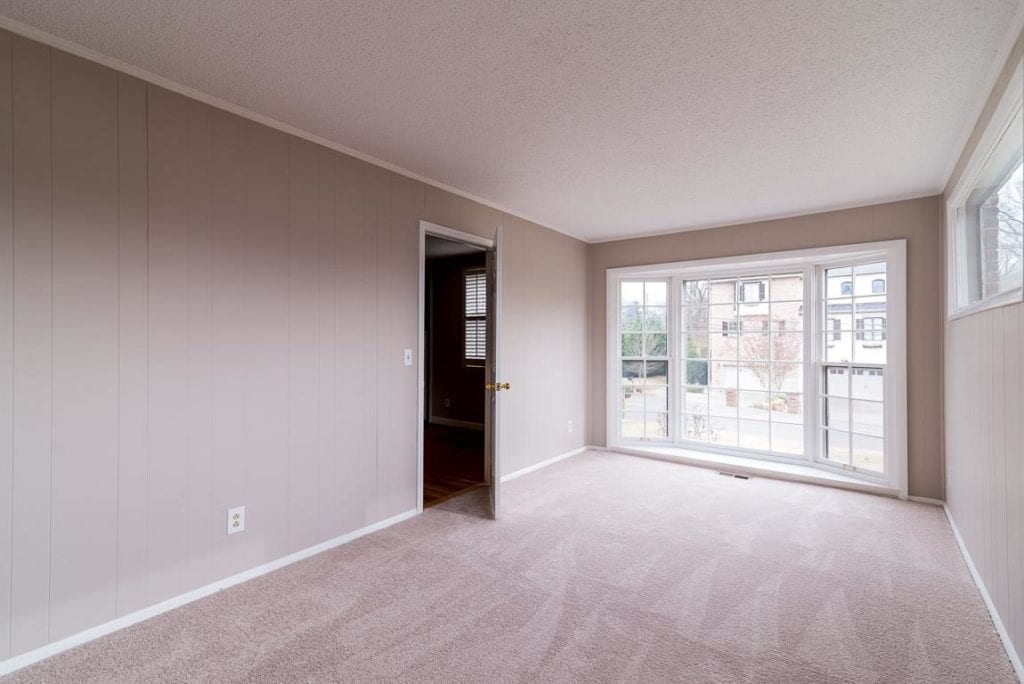
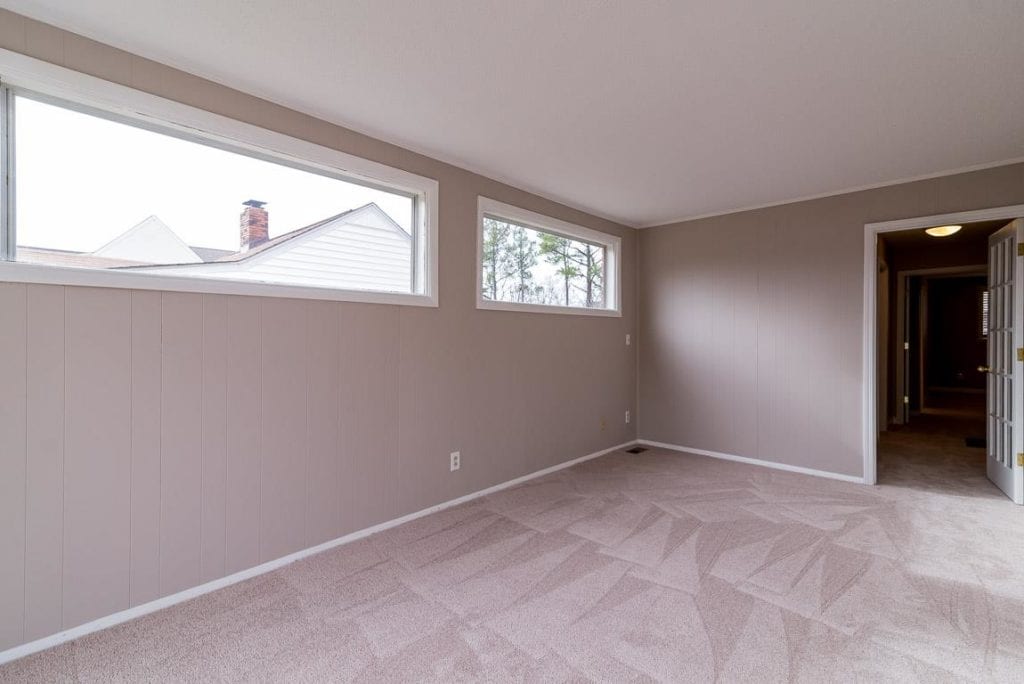
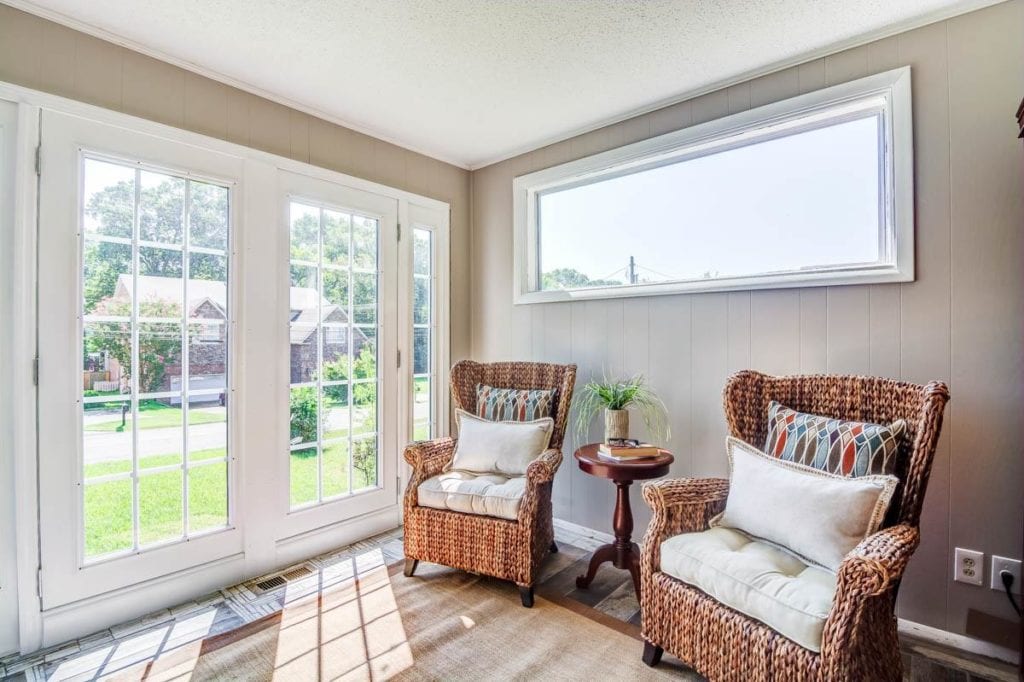
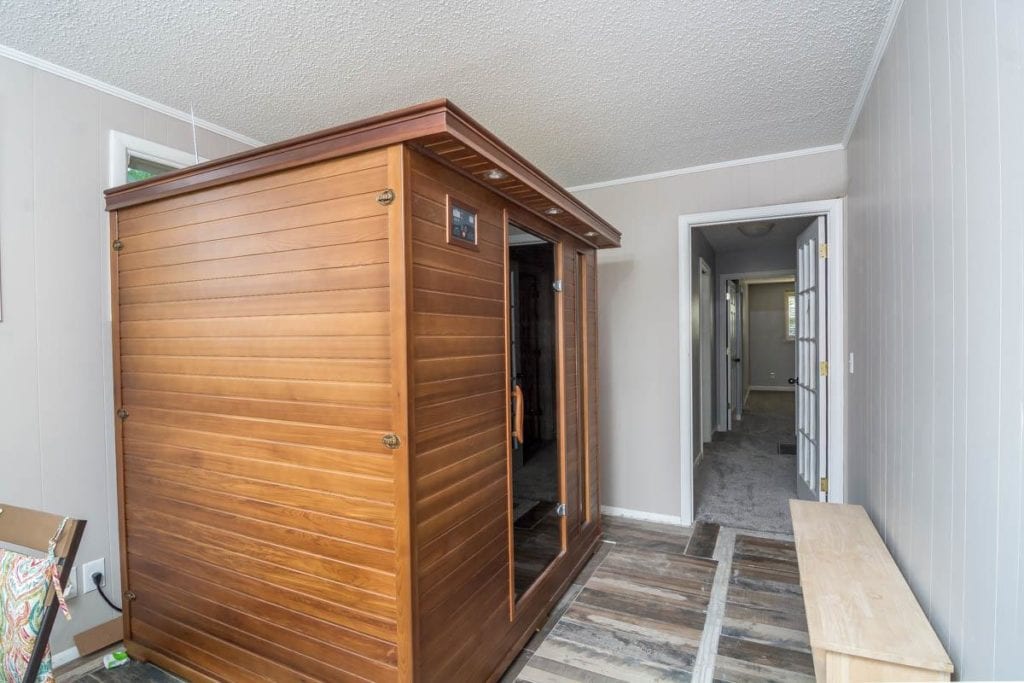
The former sun room was turned into… a sauna room? To each his own, but if you look closely you can see the haphazard DIY tile. All of us have searched our camera rolls, but it seems that in our haste to get rid of the tile, none of us took a photo of the subfloor showing through the tile or the loose tiles sitting half on top of other tiles.
Some of the tile behind and under the sauna wasn’t even secured. It was just sitting on top of the subfloor or other smaller tiles. This house was so strange because a lot of the renovations were bad DIY projects, but some of them were done professionally. This is just a lesson to learn: unless you know you can do a home project really well, DON’T try to DIY and sell the house. You will end up costing yourself more money in the end.
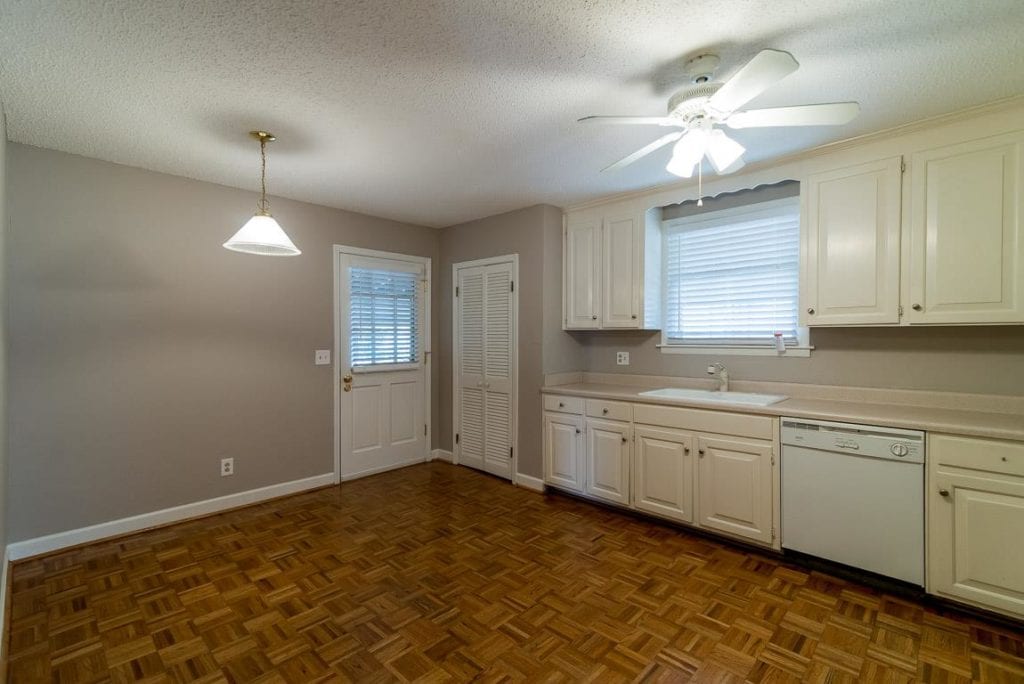
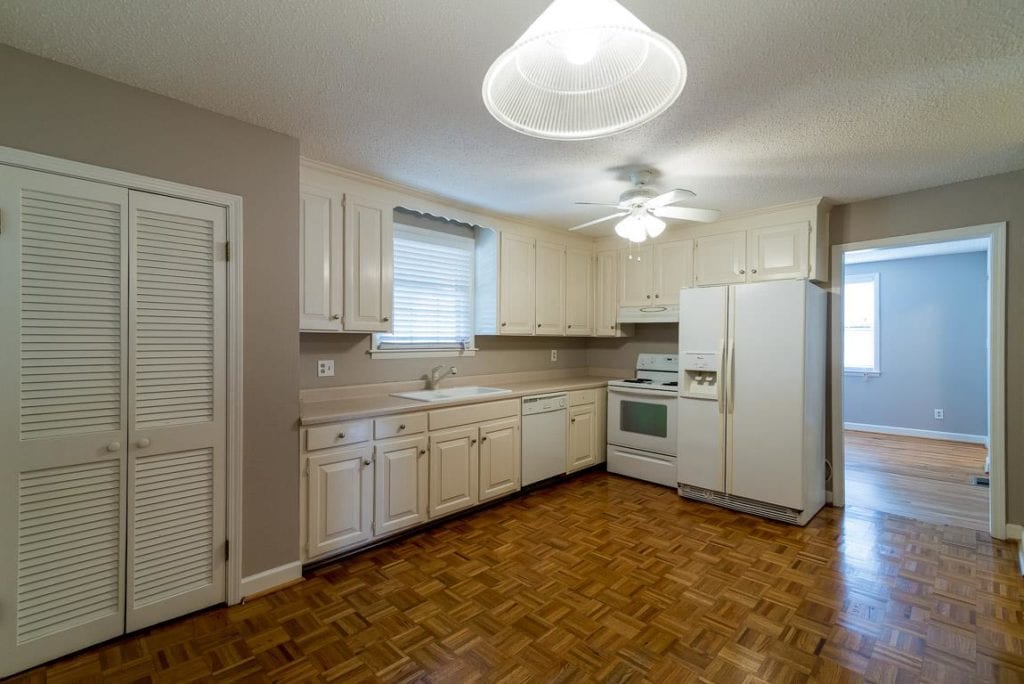
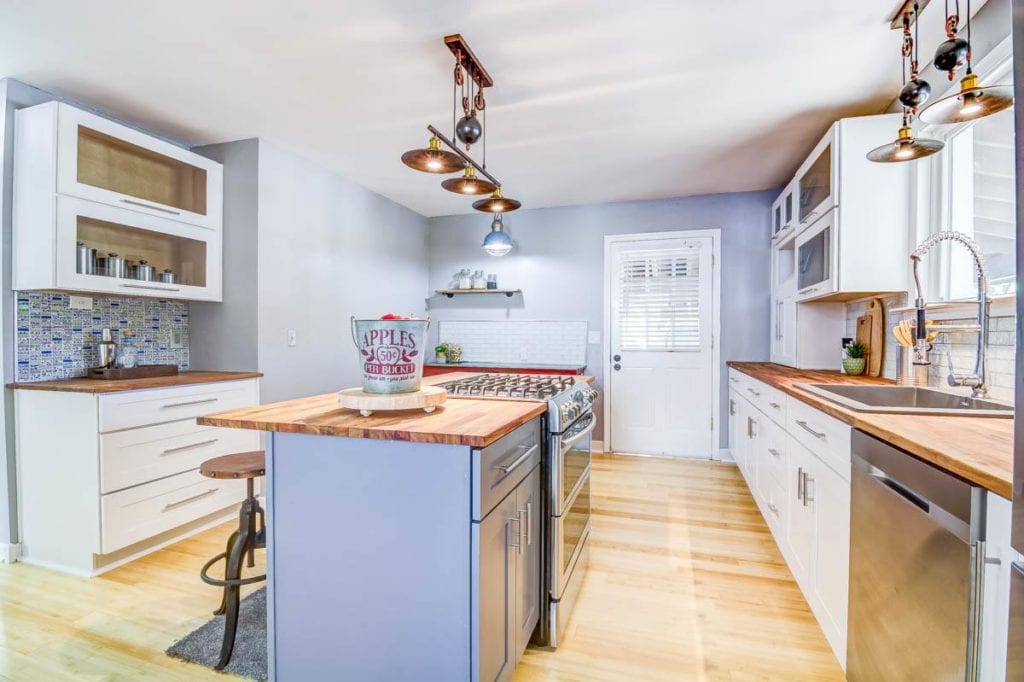
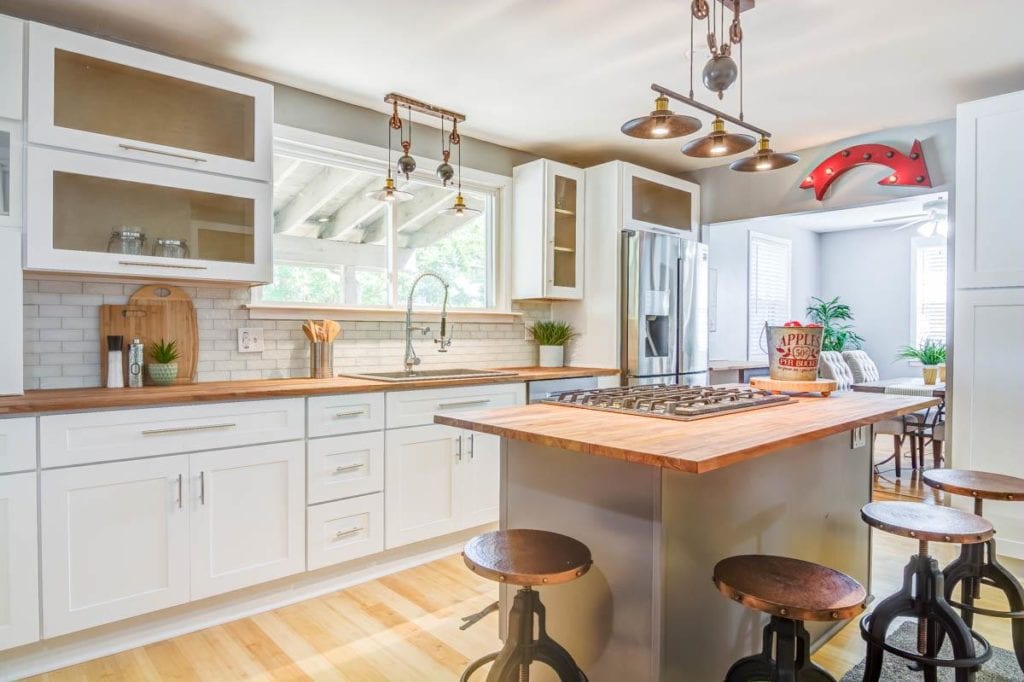
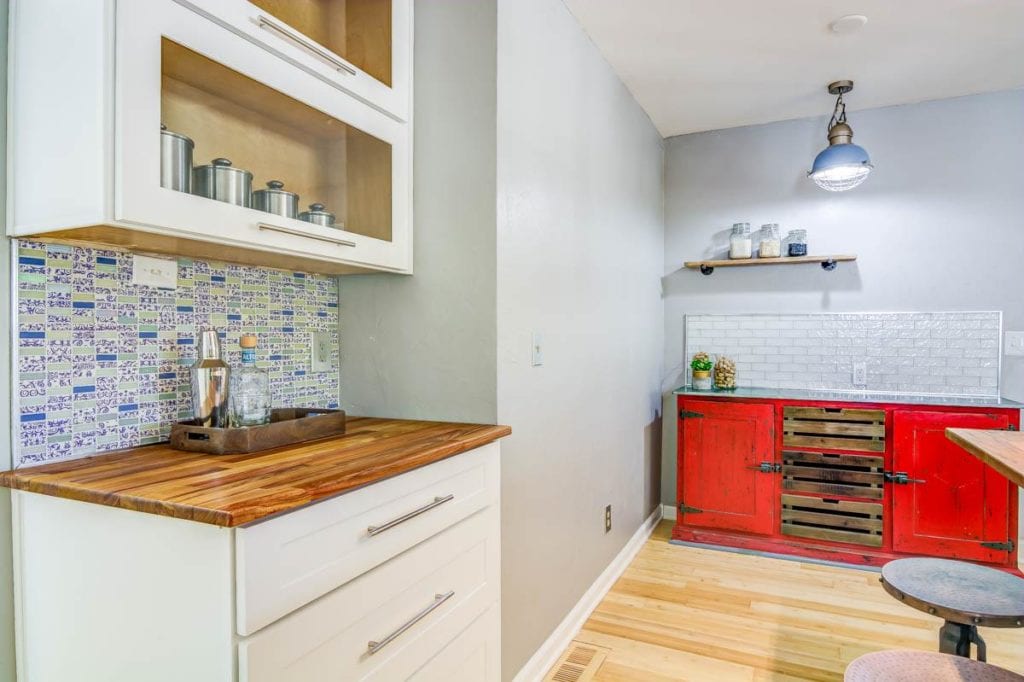
While a lot of the design choices weren’t my favorites in this kitchen renovation, the work was done well. The bamboo flooring was nearly an inch above the floors in the other rooms because it was installed on top of the existing flooring, and we ripped it all out. The Big Ugly Red Thing has left the premises for good, and the tiny blue tiles have followed. I’m excited to show you the full kitchen renovation. Spoiler: The cabinets and countertops are the same.
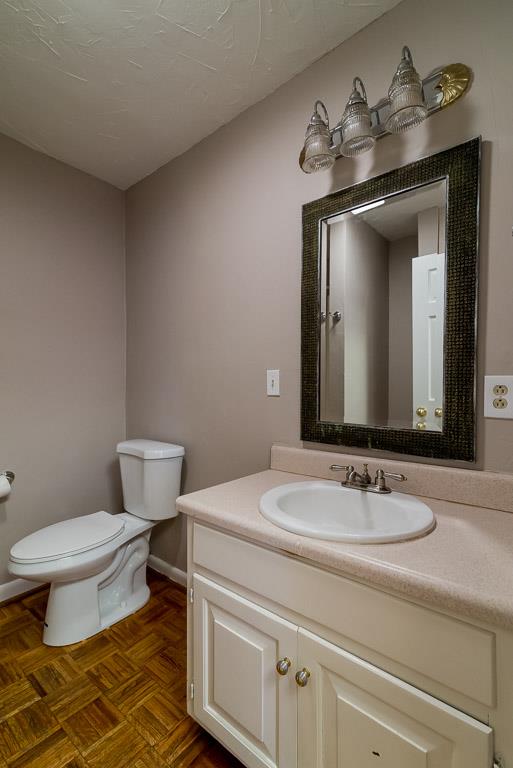
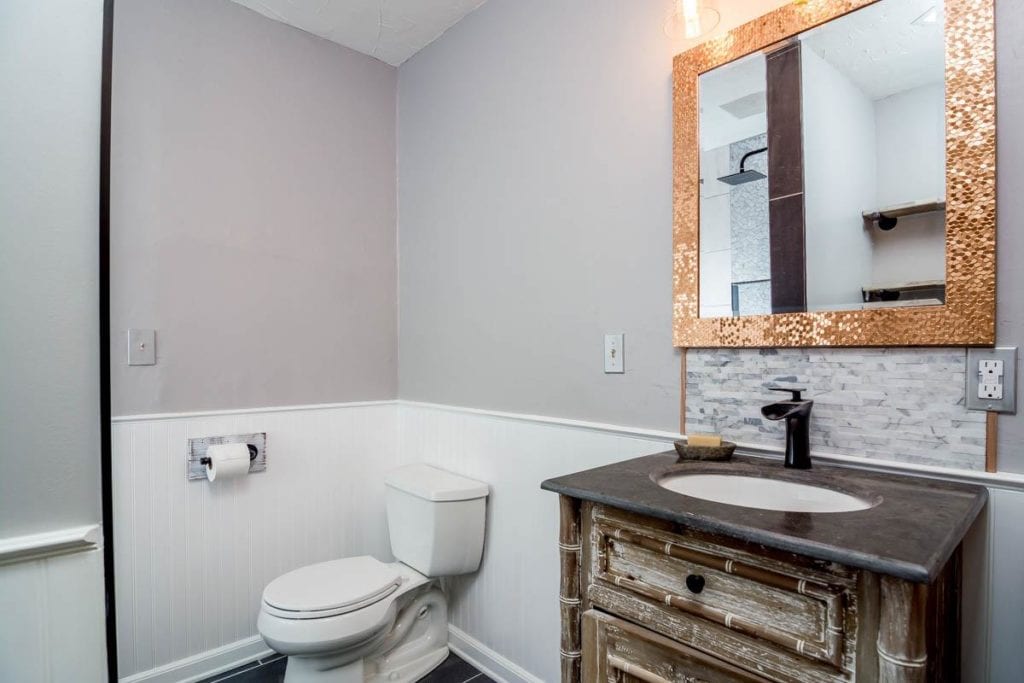
Again, design choices would not be mine, and the faucet here sprayed water OVER the sink and onto the unsuspecting user, rather than pouring into the sink. The faux bamboo vanity and copper sequin mirror are long gone.
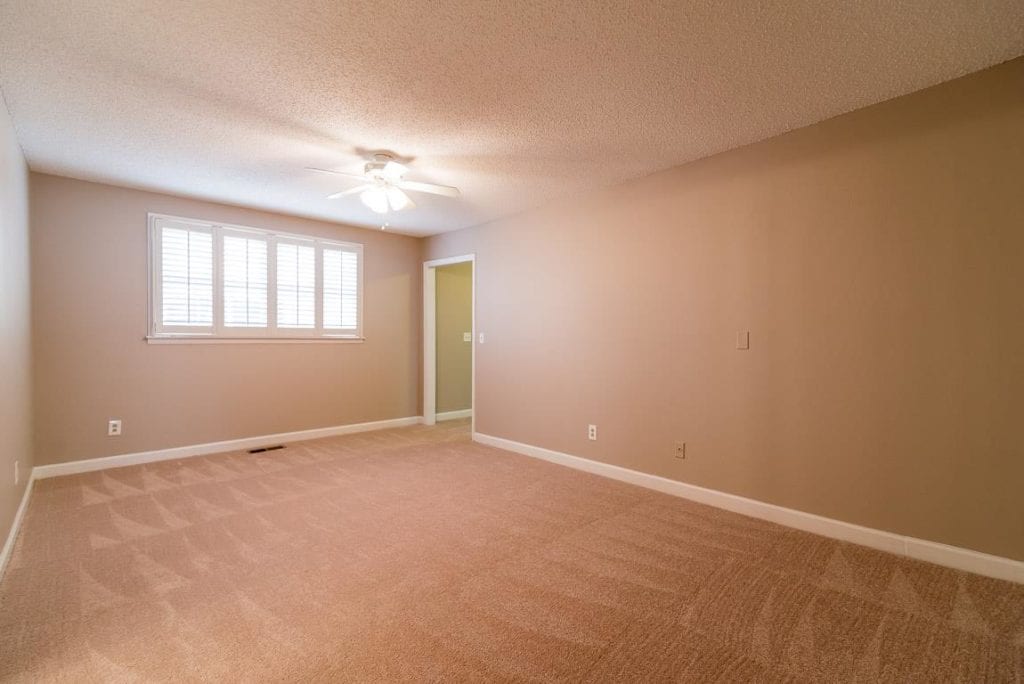
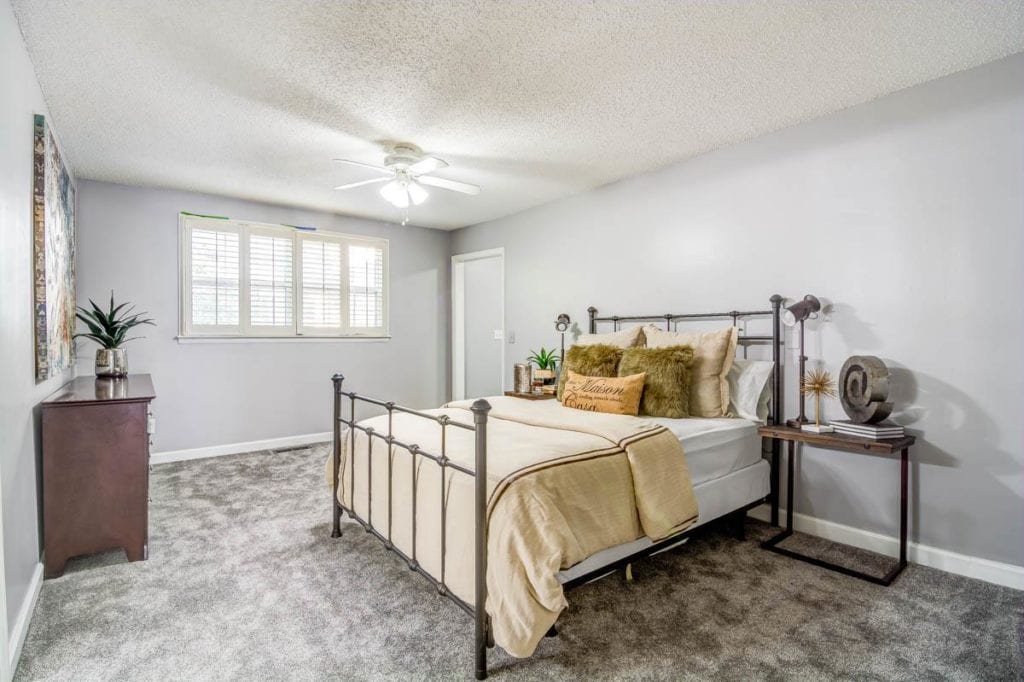
Luckily, not much had to happen in the master bedroom besides paint, scraping the ceilings, and replacing the light fixture. It’s been a holding area for boxes of furniture for a large portion of this renovation.
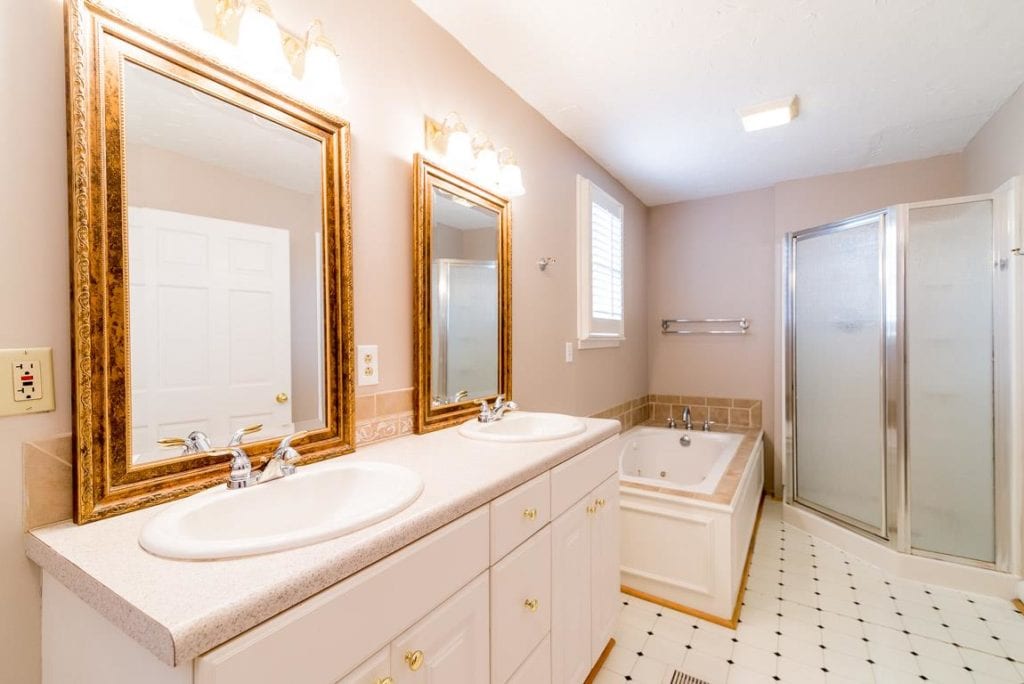
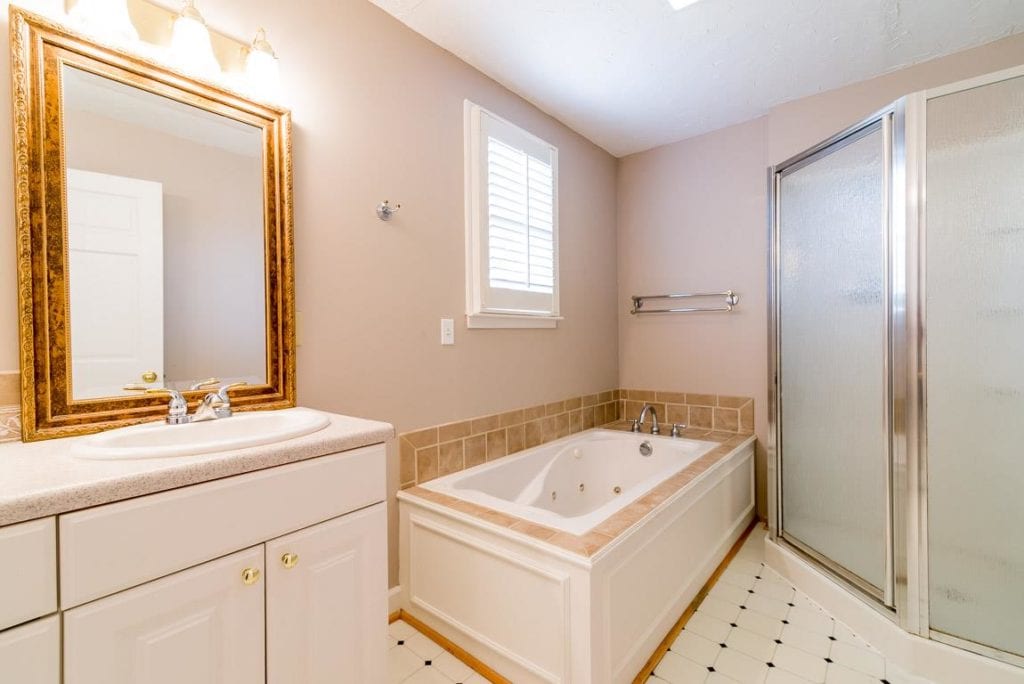
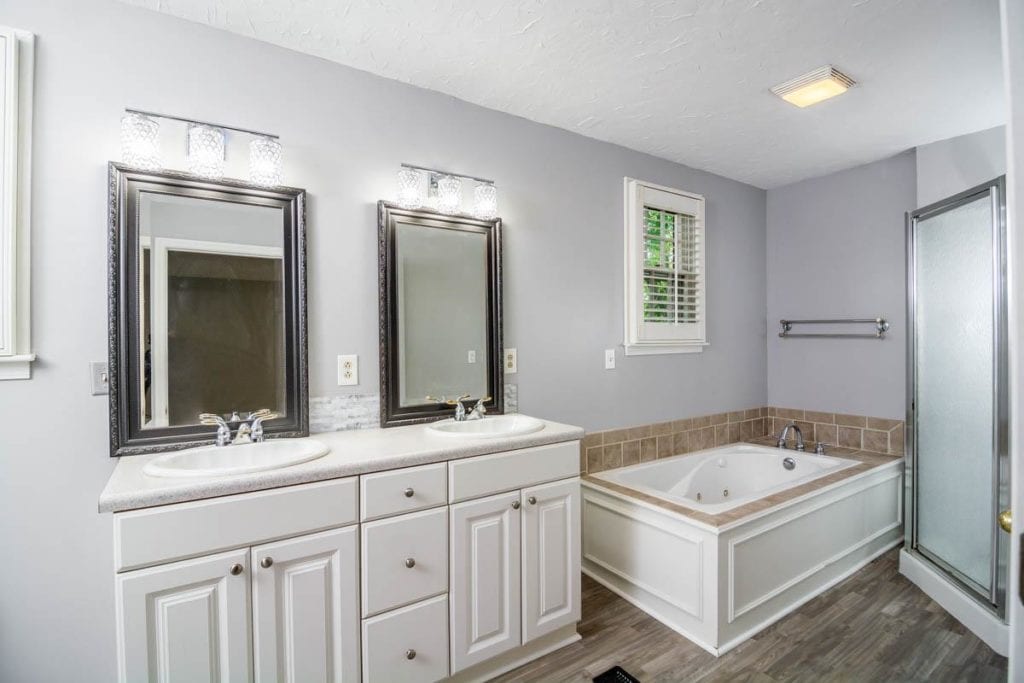
I have so many questions. Why are the mirrors sitting on the counter? Why is the countertop too tiny for the vanity? Why is there a vent in the middle of the floor? And if you’ve been watching this renovation on Instagram, you know how I feel about jacuzzi tubs. I’ve seen things, y’all. Dark, dark, things that come out of an unused jacuzzi tub. Things you can’t unsee.
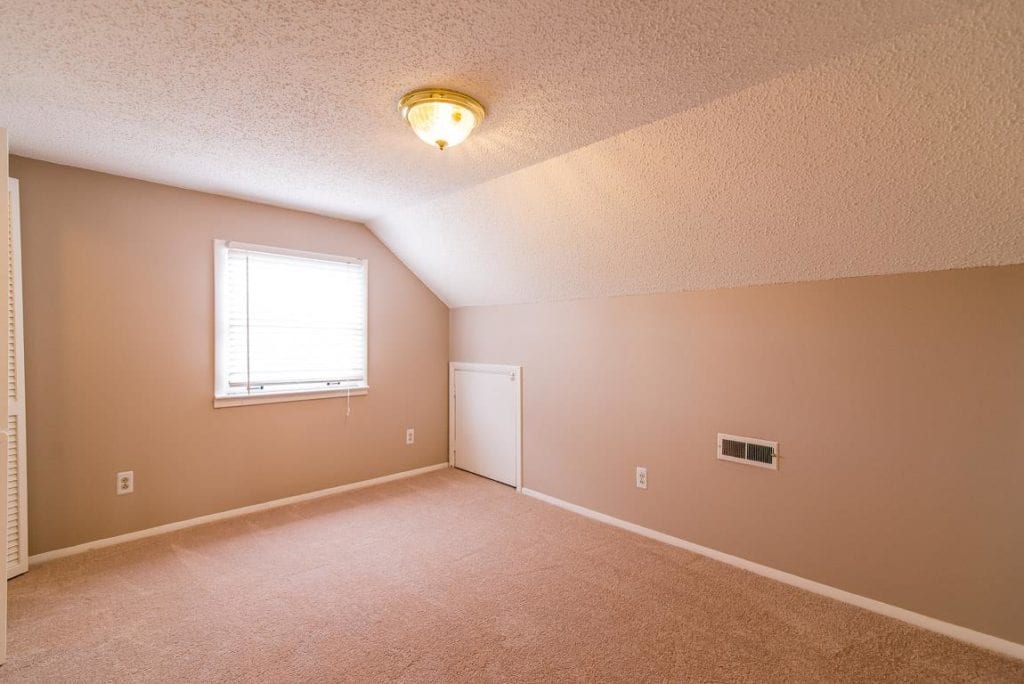
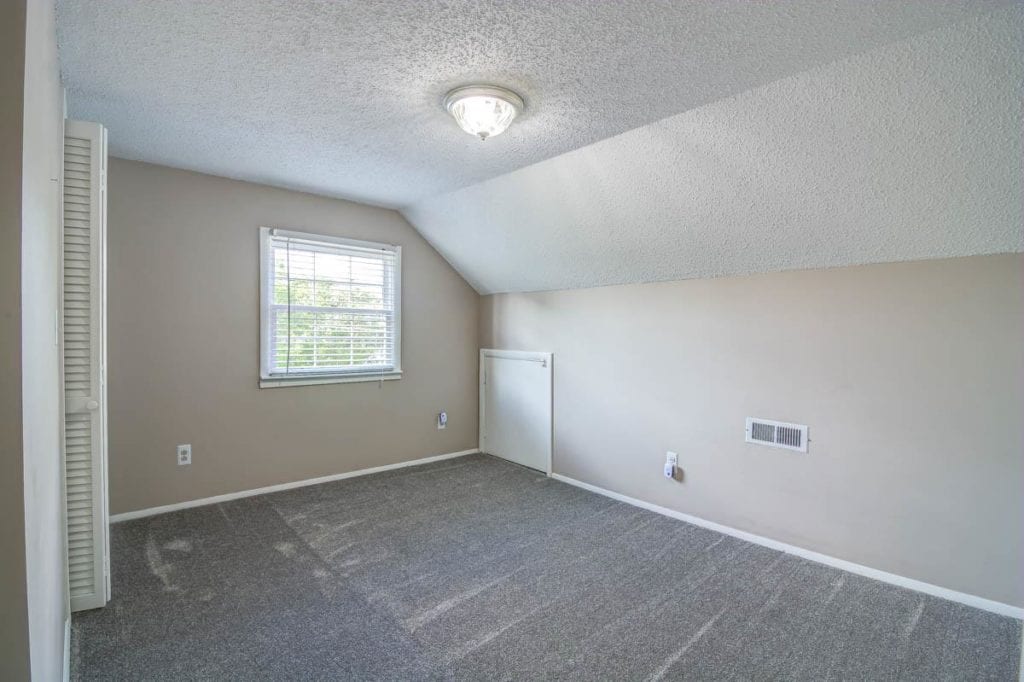
This is the exact same room… which corroborates my point in my last post about selling your home–professional photos make a world of difference. I won’t bore you with the other rooms for the time being–there are six bedrooms in this house now, and all of the upstairs rooms look essentially the same.
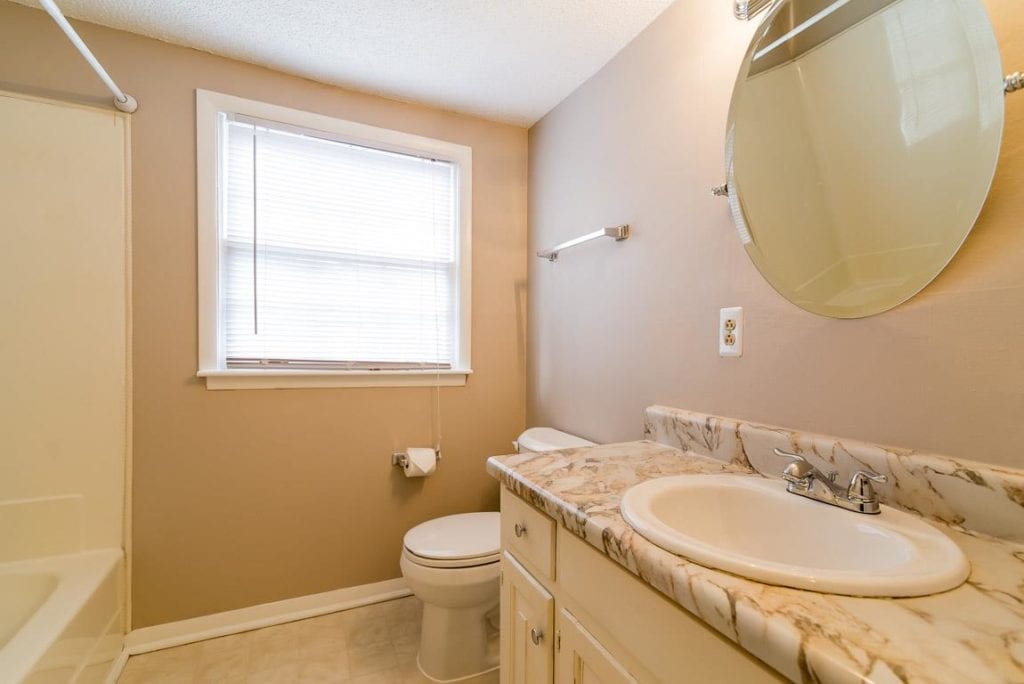
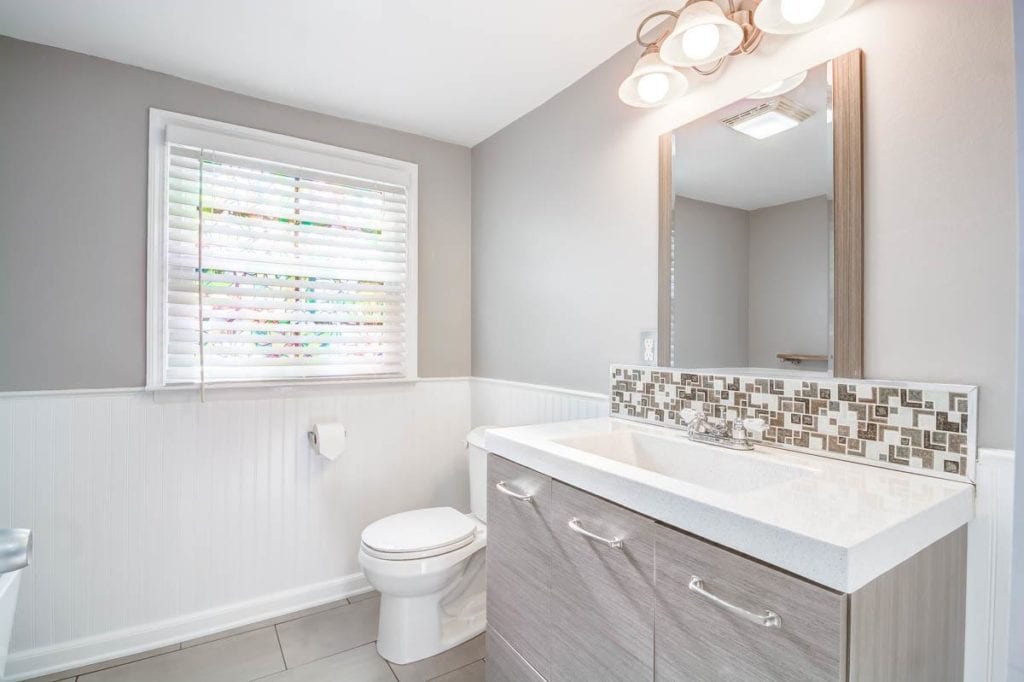
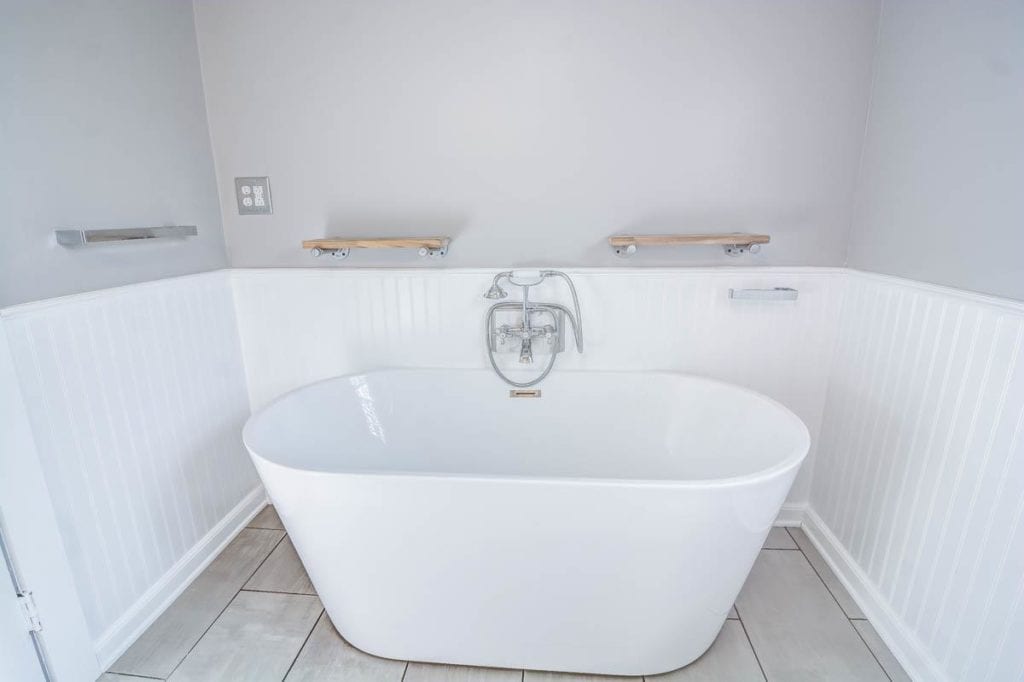
If you’re wondering if they tore out the tub/shower combo to put in a tub… with NO shower, you would be correct. This bathroom is shared by three bedrooms. Now, just imagine three adult men sharing this bathroom.
*Knock, Knock*
“Hey man, can I get in there to brush my teeth? I’m going to be late for work.”
“Dang. I just put the bath bomb in.”
The good news is that there’s a Lush within walking distance.
You get my point. Why you would install a tub with a handheld shower, no overhead shower, and no shower curtain if you DID want to attempt the handheld shower is beyond me. Luckily, the tub was brand new, and we replaced the gross jacuzzi tub with this one. Win-win!
I’m sure you’re just DYING to see what we’ve gotten done in preparation for this series to get a 2020 round of photos, so here’s a sneak peek.
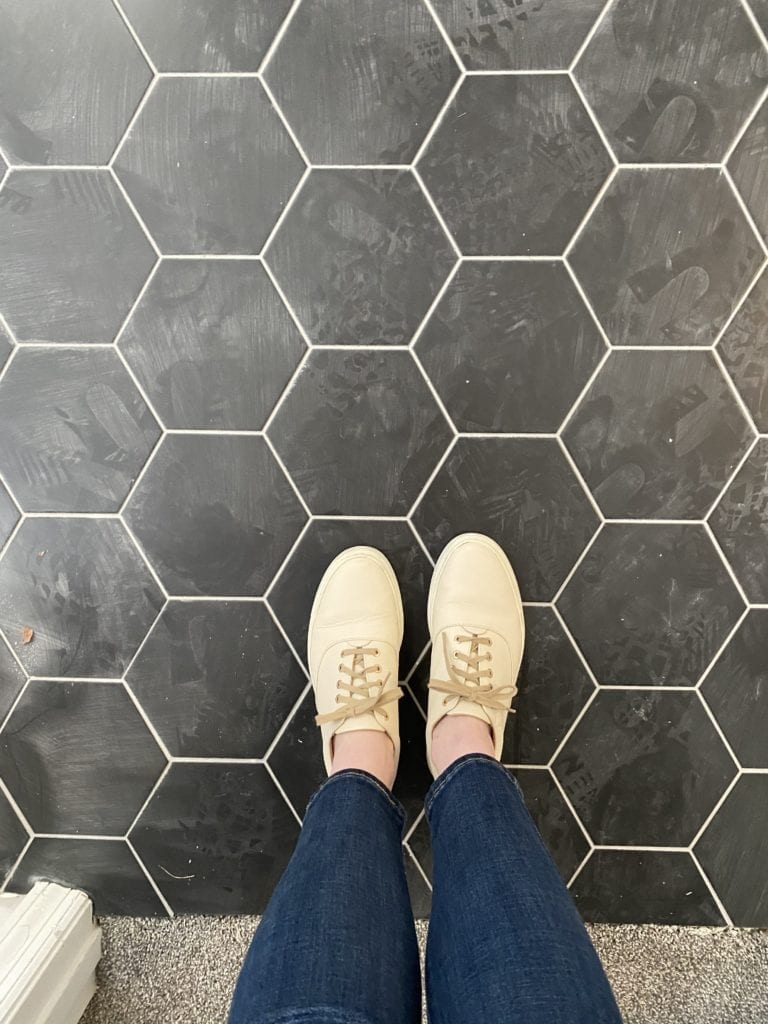
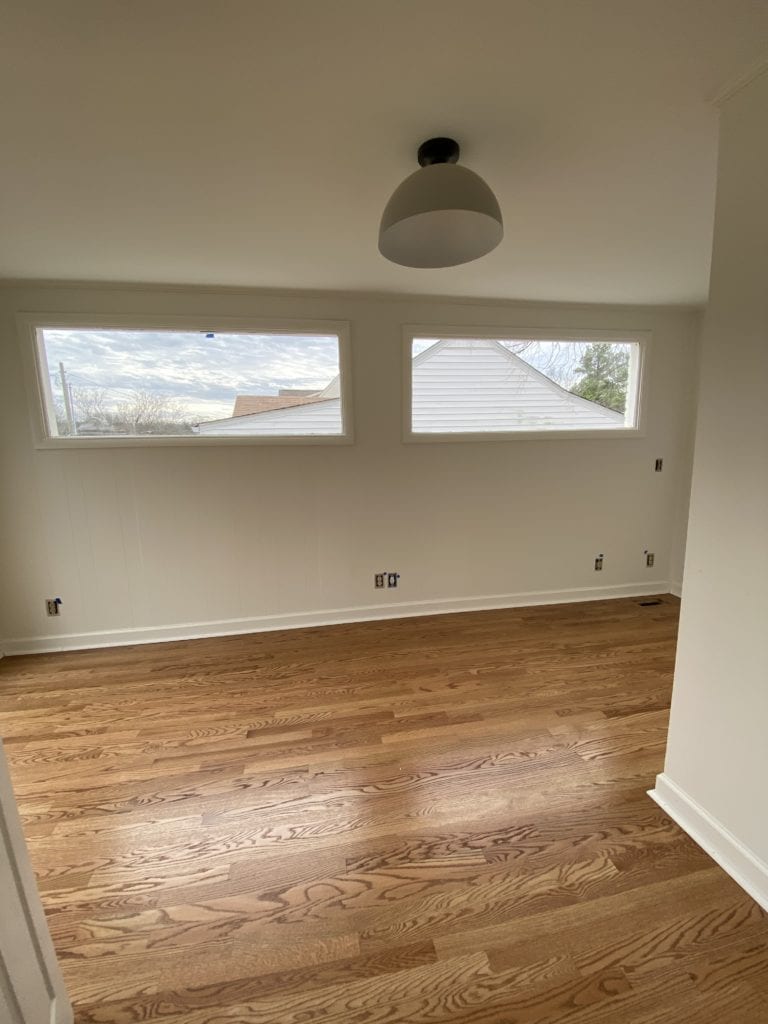
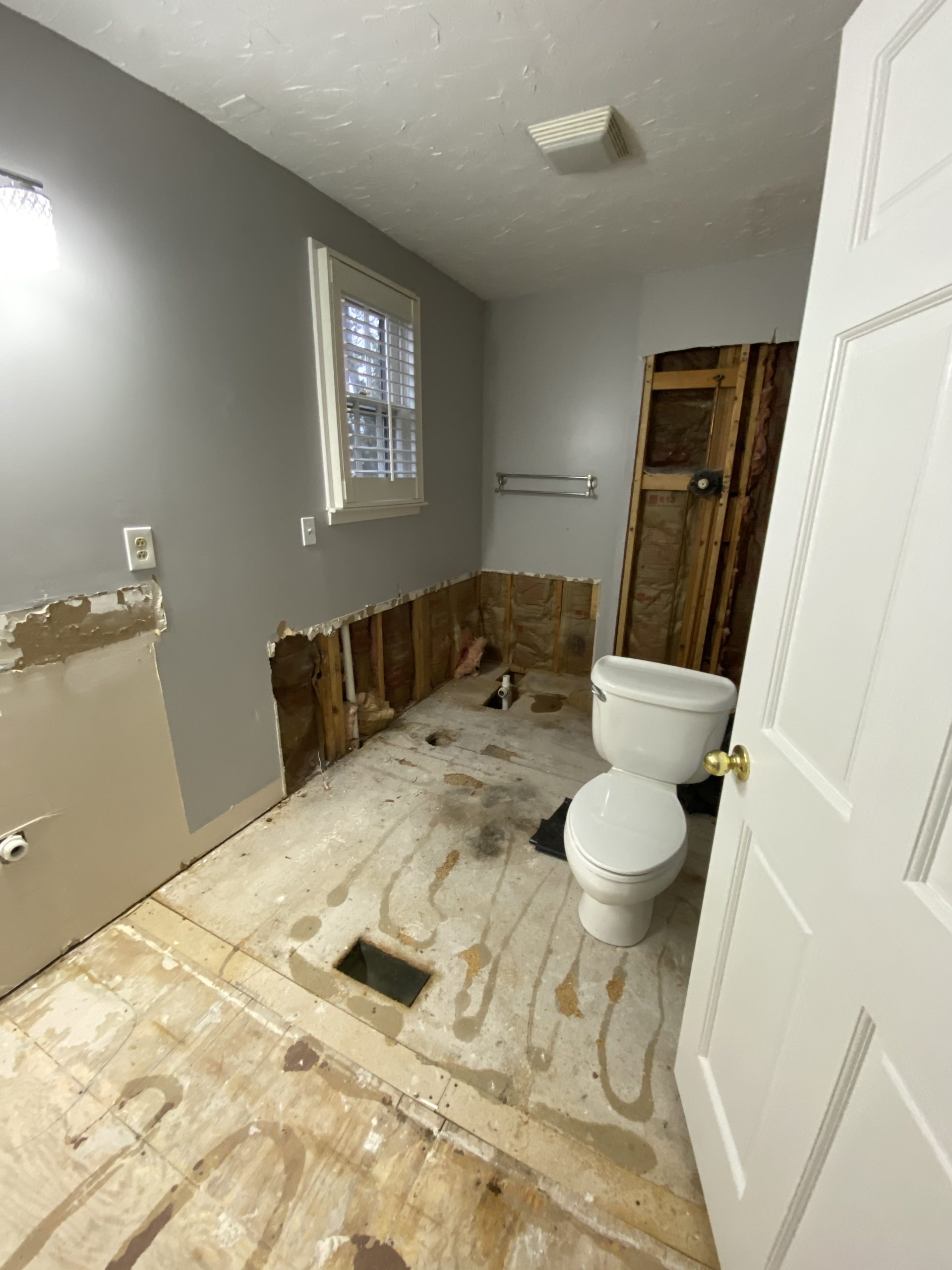
I hope you’ve enjoyed this little look into the beginning of our project. Check back for more updates in the coming weeks!
Leave a Reply Cancel reply
For even more content, sign up for my newsletter. I share weekly recaps so you won’t miss anything, as well as personal notes and answers to your questions. Sign up here! I promise I’ll never sell your information or spam you with unsolicited emails.