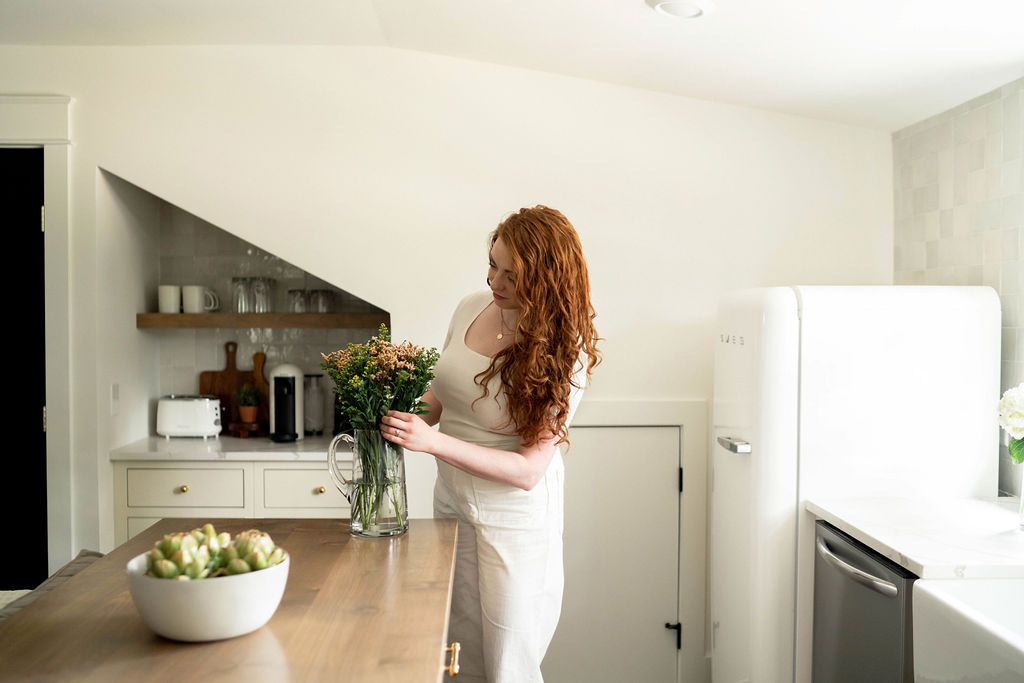
The Carriage House Pt 2 – She’s DONE!
July 13, 2023
Two years ago, when we found out we were pregnant with our first baby, we knew we needed to kick our plans to build our carriage house into high gear. Our house in East Nashville sits on a big corner lot, and though the main house is 2100 square feet, it only has two bedrooms. Two bedrooms are no problem at all for a young couple who just need a guest room, or even for a young family with a baby, but we still needed somewhere for guests to stay once our baby was born and the guest room became her nursery. Jonny has also dreamed of a garage where he can work on his 1965 F-100 and keep all his tools, so a carriage house with a big garage on the ground floor and a two bedroom apartment above was the answer to a lot of our problems.
We spent a few months getting plans and permits together, and in January 2022, we broke ground on the carriage house. It was a long process that involved a pause when our daughter was born in April 2022, but a year later, it was completed. We spent all of our evenings in April setting up furniture and preparing for our first family guests to stay with us, and now we’ve gotten it up and running as an Airbnb.
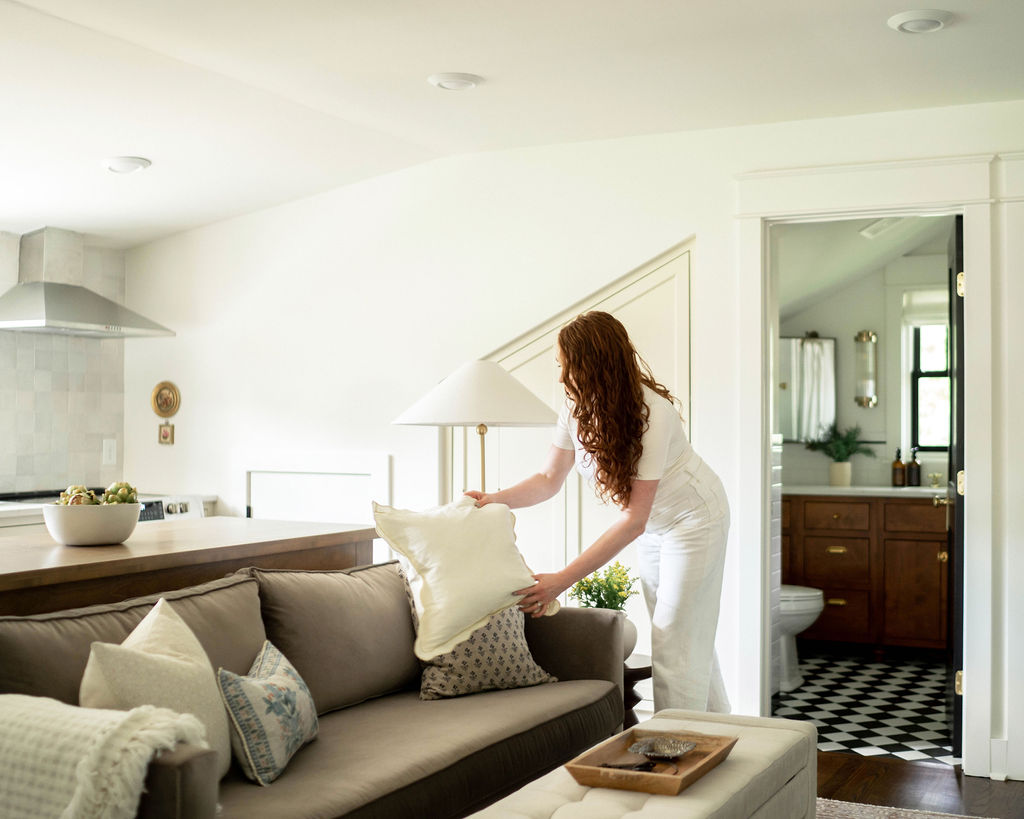
Now that it’s done, we use the garage space every day (garage pictures to come when it’s a little more organized!) and the apartment upstairs is getting a lot of use from Airbnb guests, friends and family, and Jonny and I also often work there if we don’t go to our offices on a given day.
I put a lot of love into designing this space, and I hope you enjoy it!
Let’s take a tour. As you enter from the alley (don’t miss the squirrel door knocker), you’ll climb the stairs to the second floor, where you’ll enter the main living/dining/kitchen area. I knew I wanted this space to feel intentional and cozy, somewhere people will feel relaxed and at home after they’ve been out sight-seeing in Nashville. One of my favorite details here is the vintage rug. The rugs in the living room and both bedrooms are all vintage, and I love that they’re all one of a kind and help this new build to feel like it has an old soul.
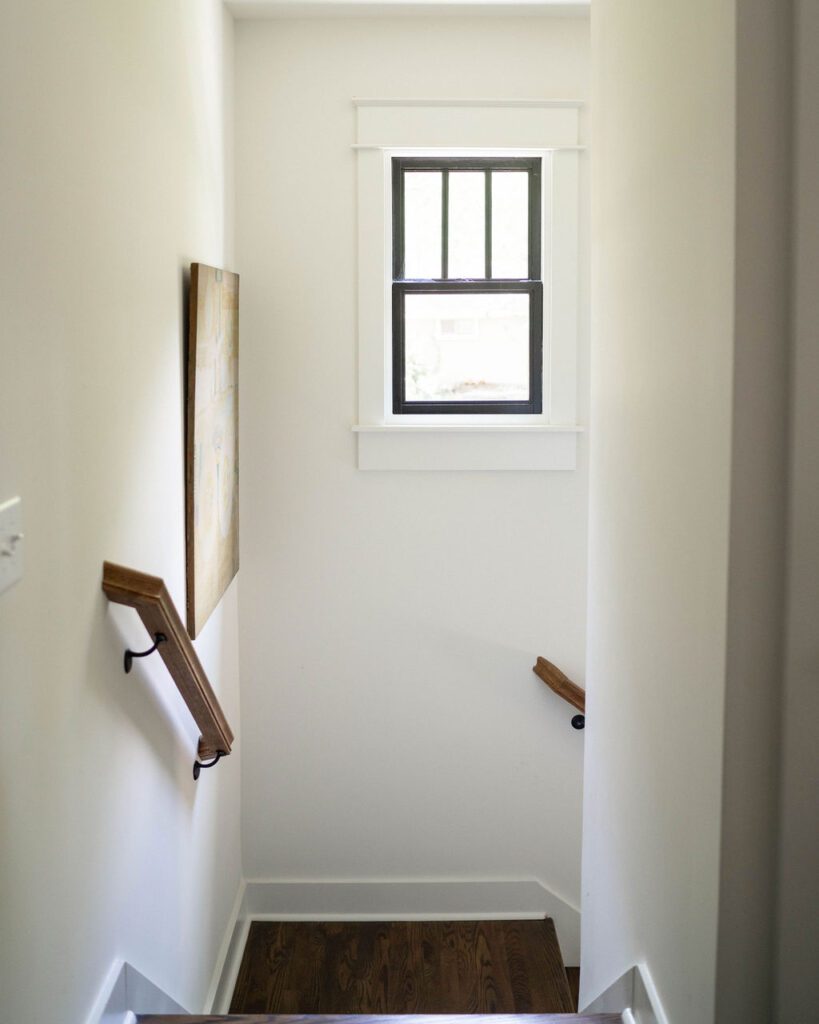
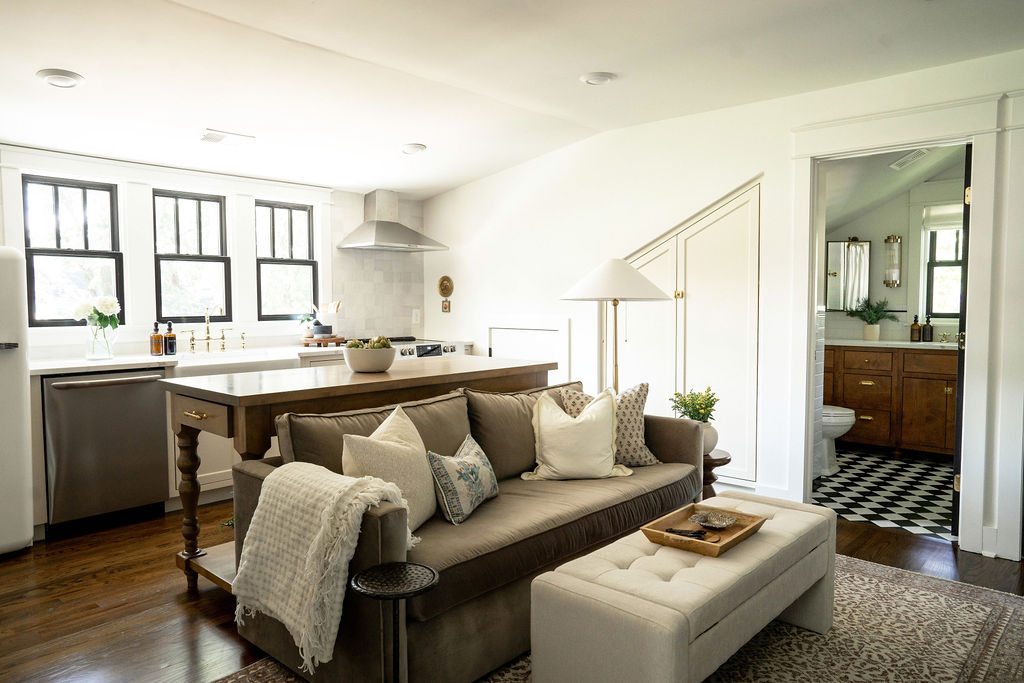
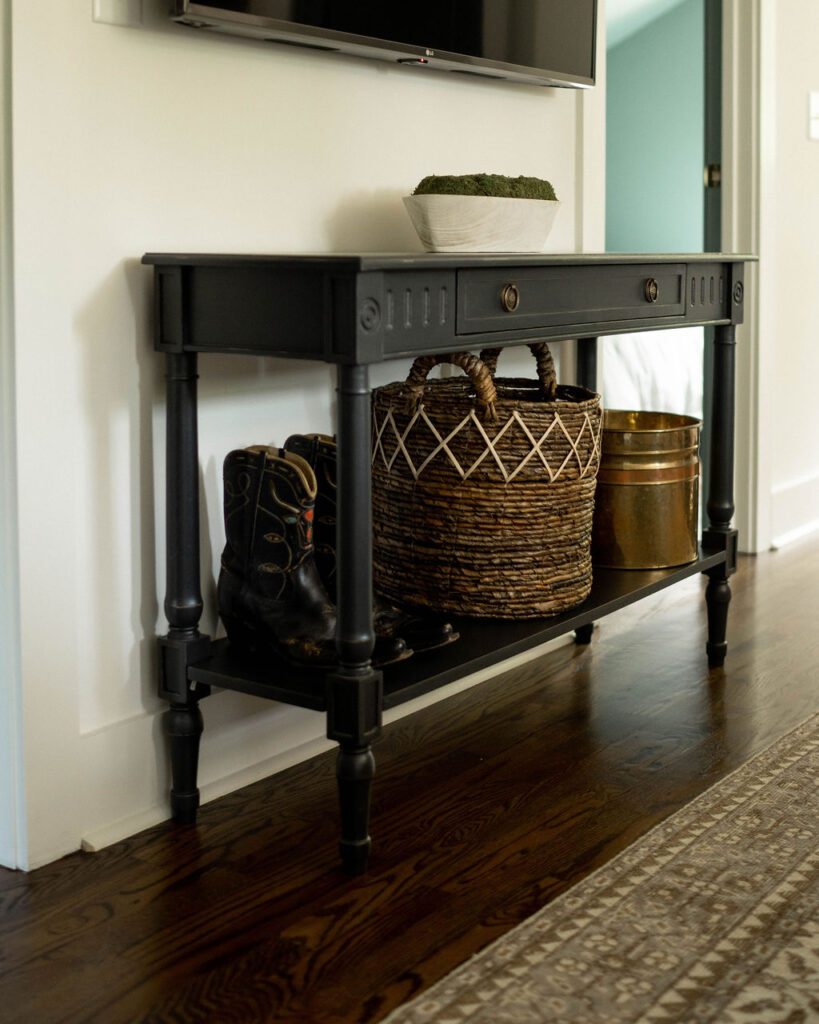
A little nod to Nashville – a pair of Jonny’s vintage cowboy boots he collected while on tour years ago.
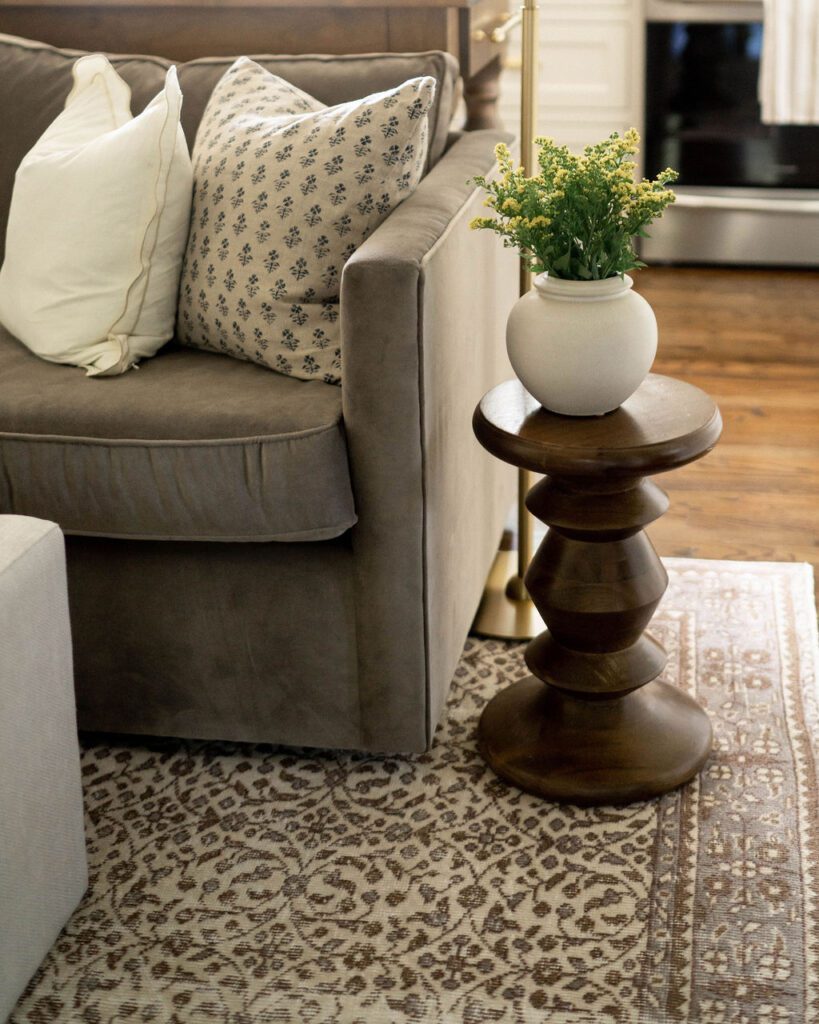
The kitchen has a wall of windows I had my heart set on from the beginning. The big farmhouse sink and brass faucet (both gifted from Signature Hardware) elevate this view, and might actually make me want to wash dishes. Maybe. The Smeg fridge was one of the first selections I made–it doesn’t get cuter.
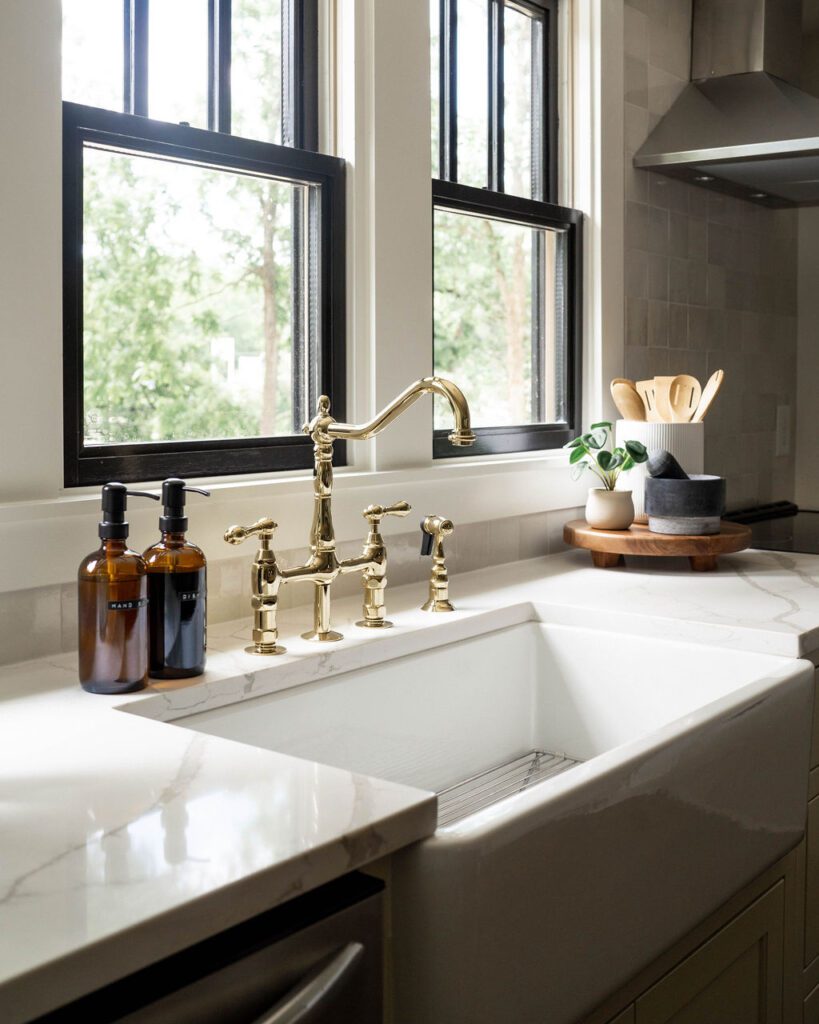
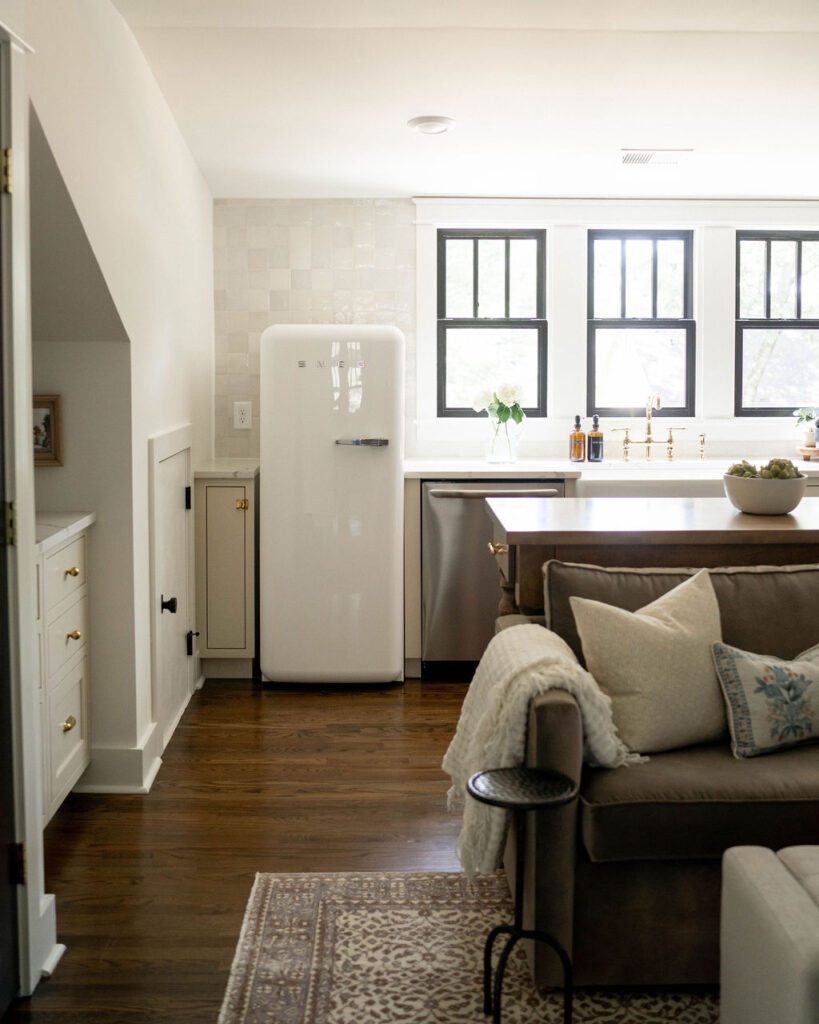
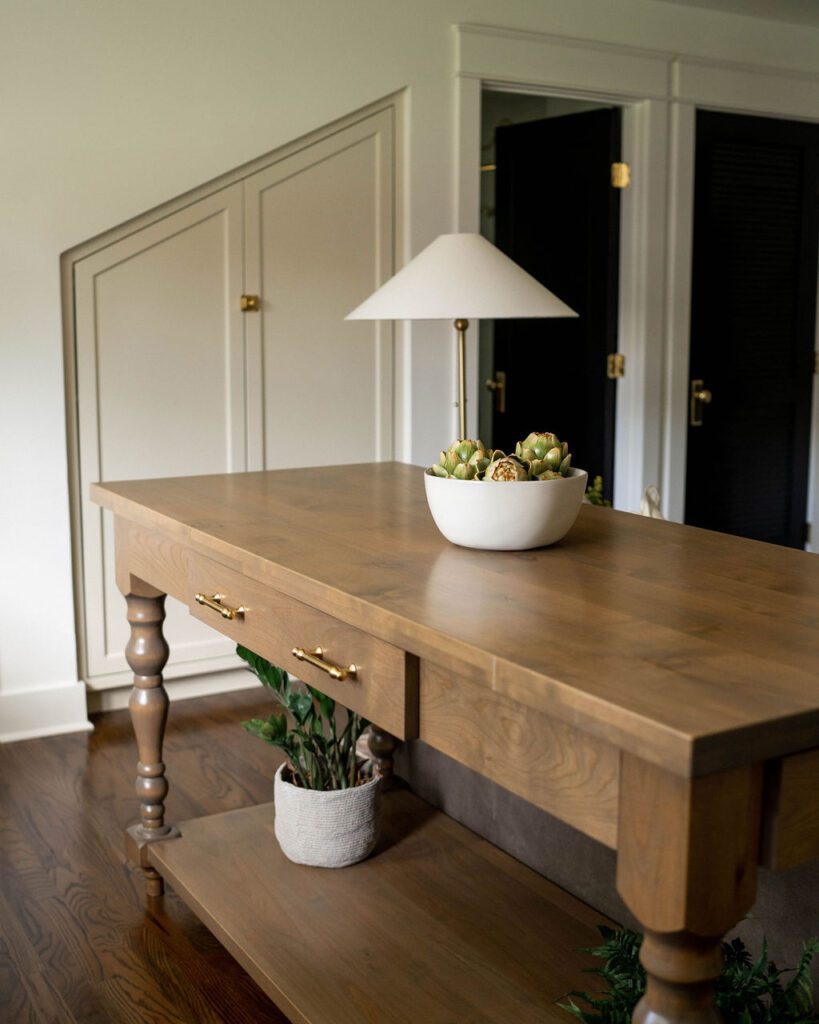
I’m fully convinced now that our cabinet maker, Jeff, can build anything. He built all of the custom cabinets for this apartment, including the funky angled pantry next to the range. He also built this gorgeous island to fit this space perfectly, and didn’t bat an eye at my hemming and hawing on whether or not there should be a bottom shelf, how many drawers it should have, the stain (which ended up being a custom mix), and the exact hardware placement. He also built the custom built-ins in our music room and made new fronts for our kitchen cabinets. We’re clearly big Jeff fans.
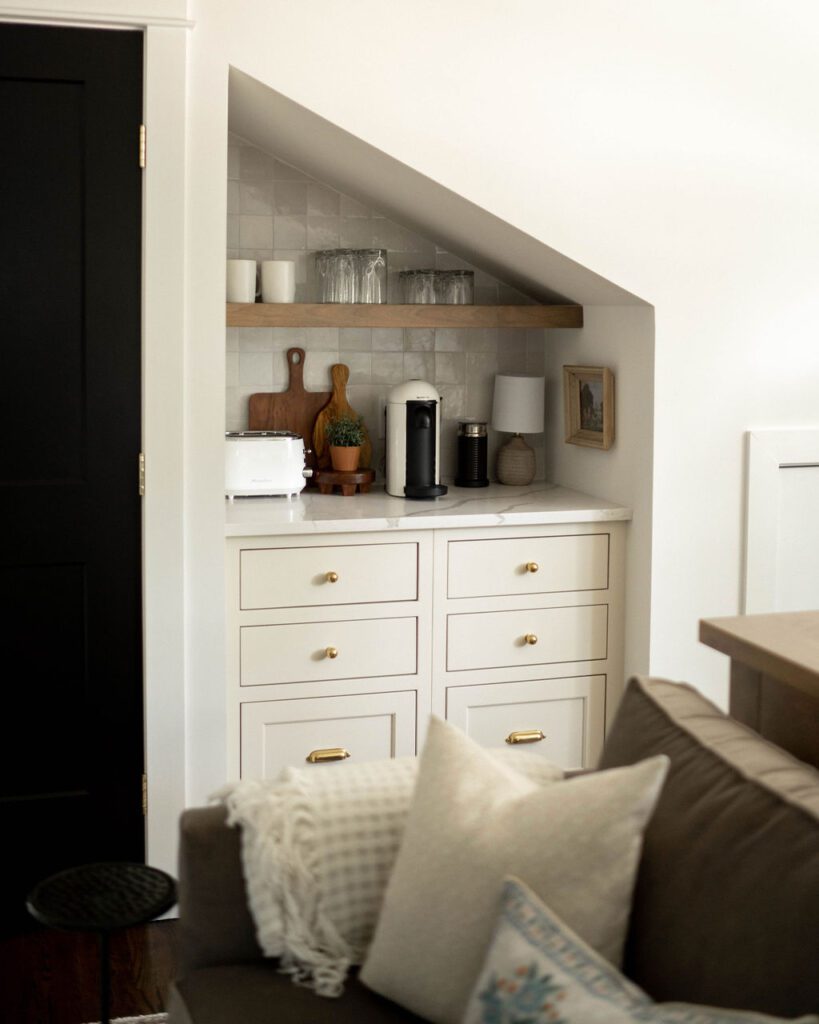
The coffee nook is another favorite spot of mine. To be honest, I’m a little jealous it’s out here and not in our main house! We LOVE coffee, and often find that when we stay in Airbnbs when traveling the coffee situation is bleak at best. We actually threw around the idea of putting in a true espresso machine, but quickly decided that a Nespresso with a milk frother was a safer and more user-friendly bet.
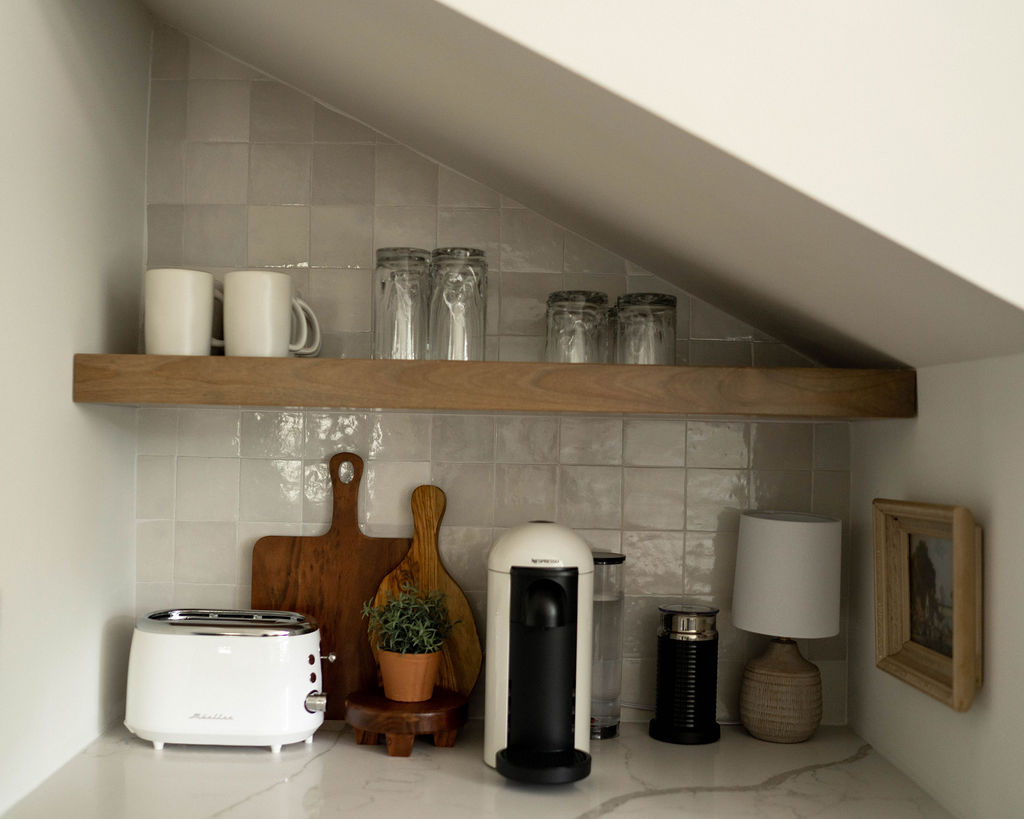
The bathroom was one area I debated for a long time. I knew I wanted a checkered floor, but had such a hard time finding the exact right scale tile that was floor rated. More on that another day, but coupled with the vanity (built by Jeff, of course), these lights, the offset mirror, and all of the gorgeous hardware from Signature Hardware, I’m thrilled with how the bathroom turned out.
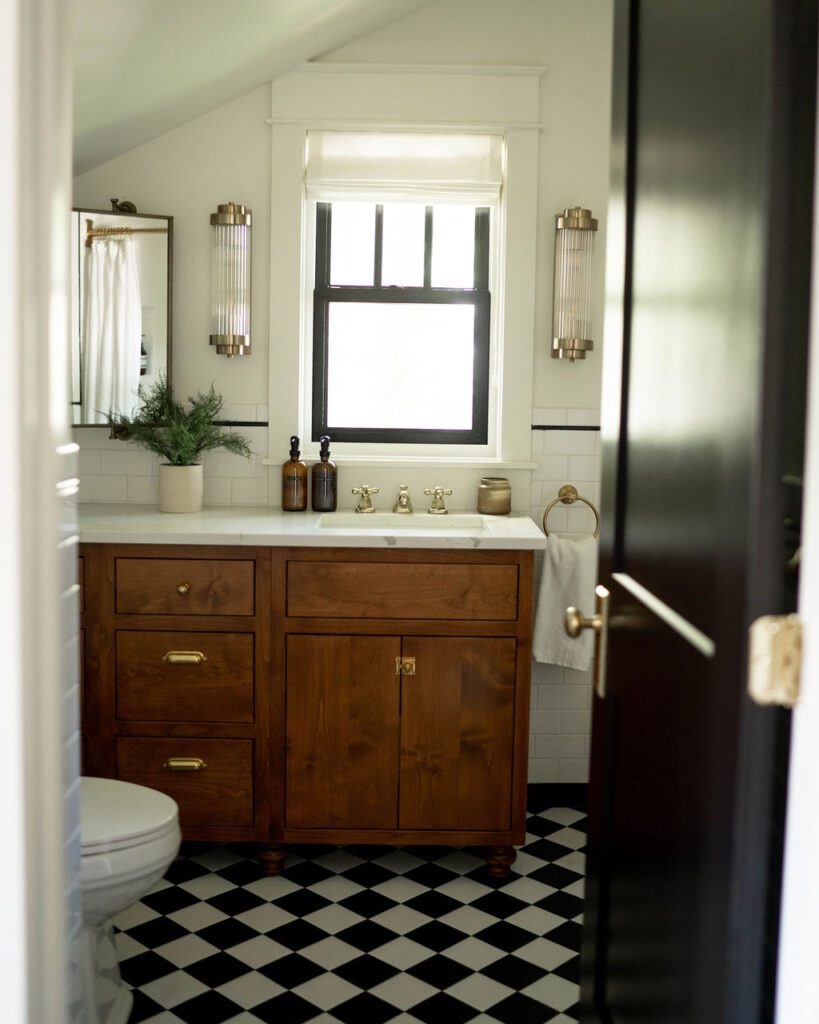
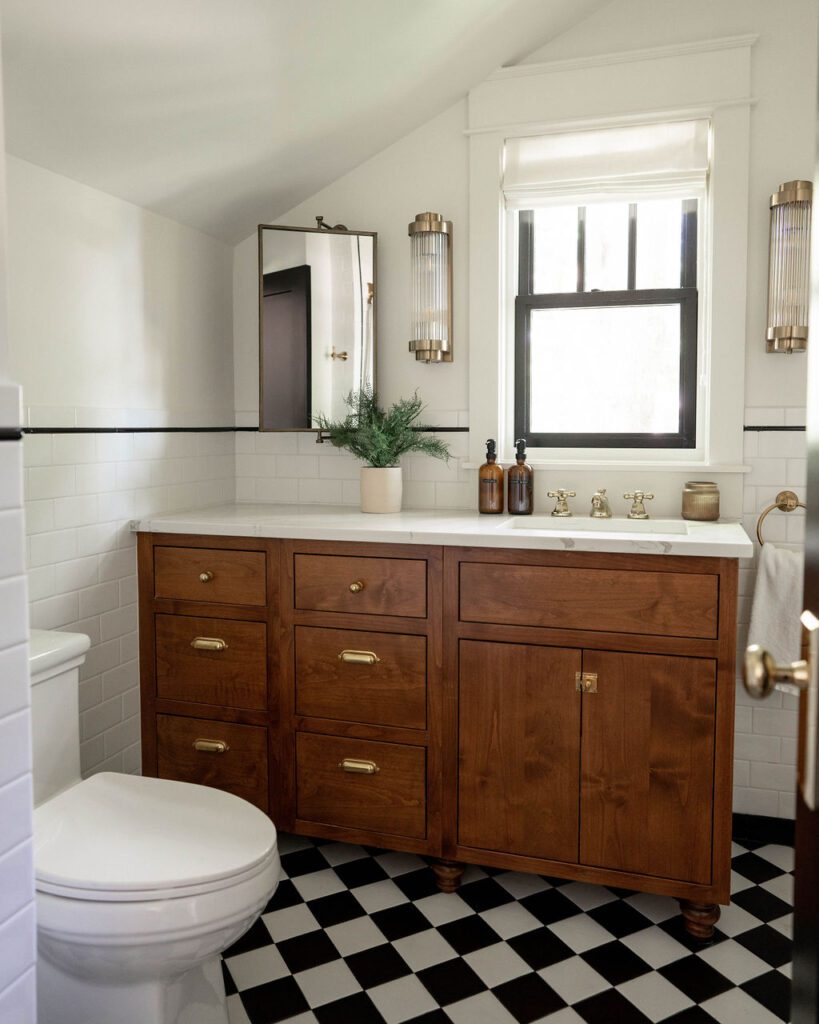
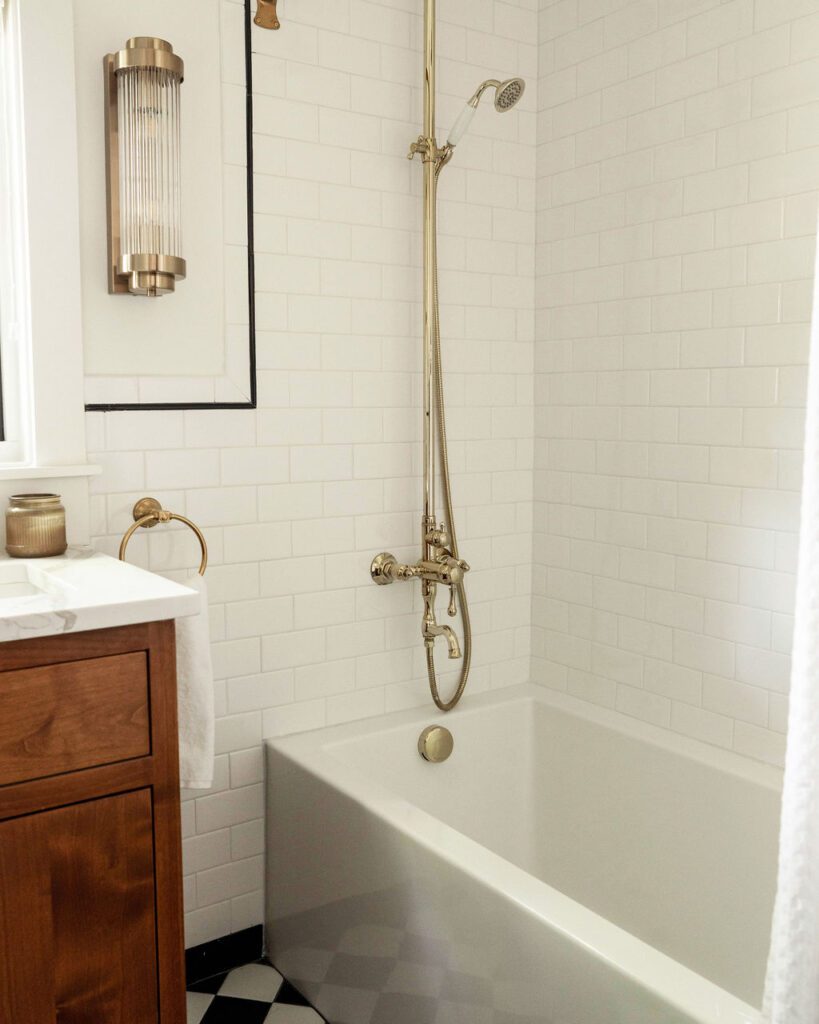
On to the bedrooms, the place I let myself have some fun with color. After the nursery, I’m still not through painting trim and ceilings the same color as the walls, and I thought it would be a fun jewel-box effect (and it is!) to do something similar in the carriage house bedrooms.
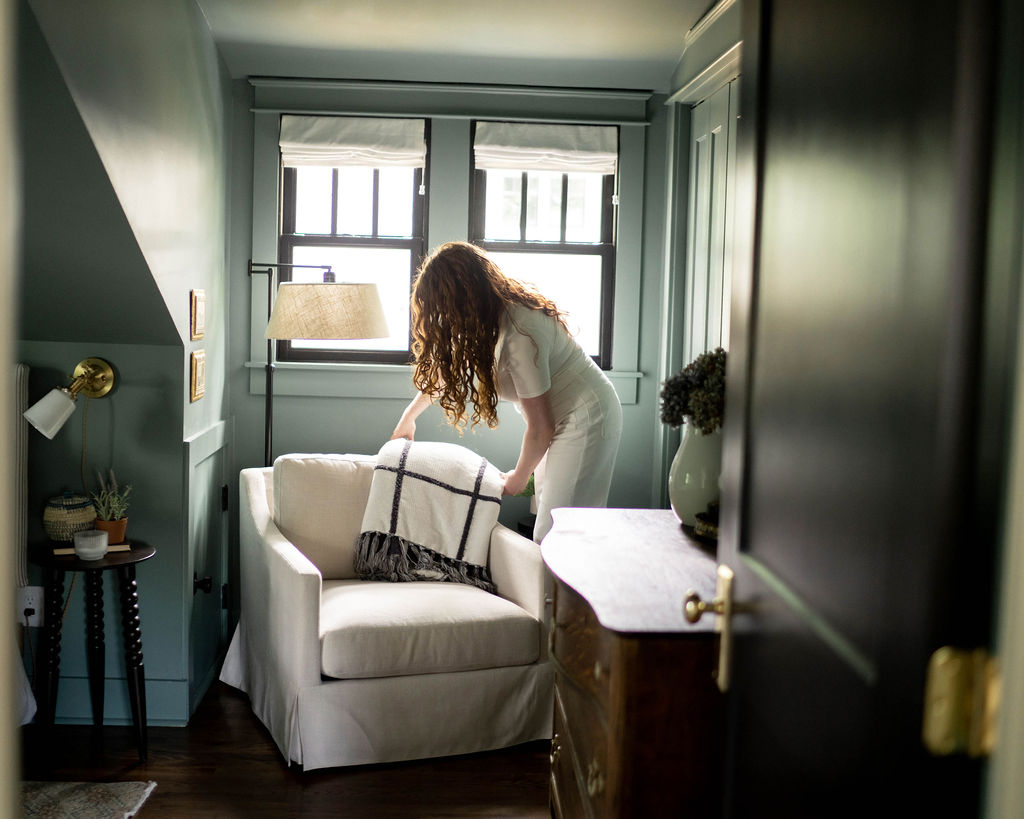
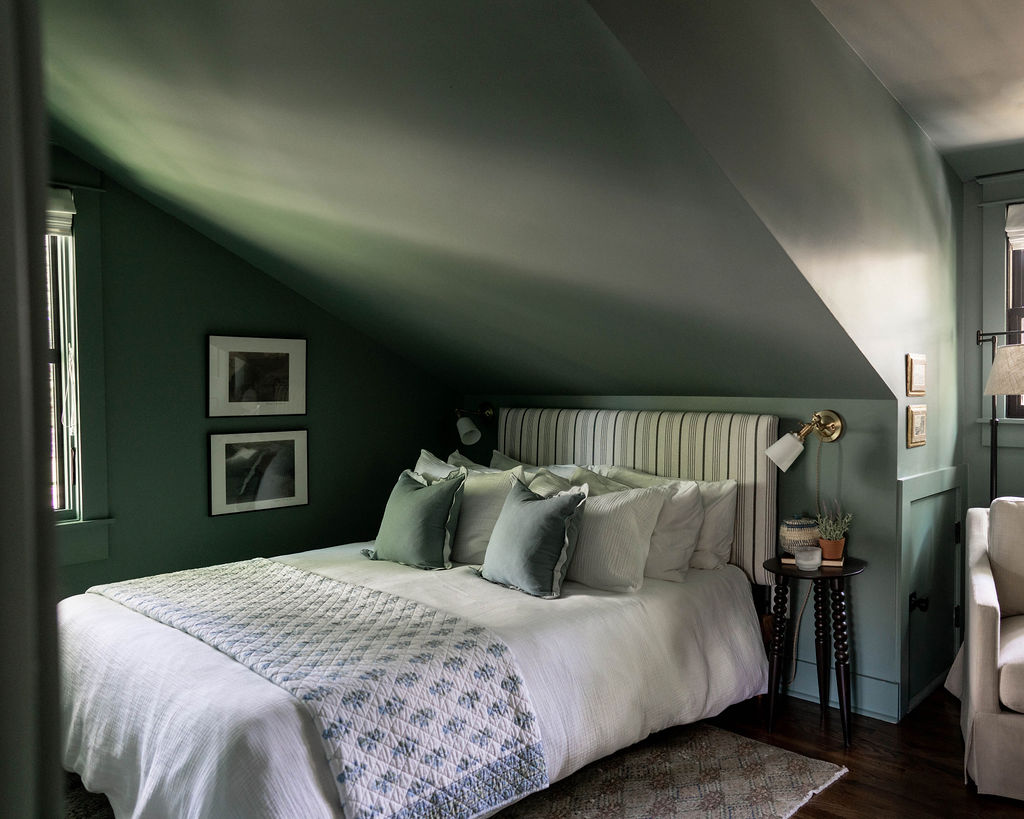
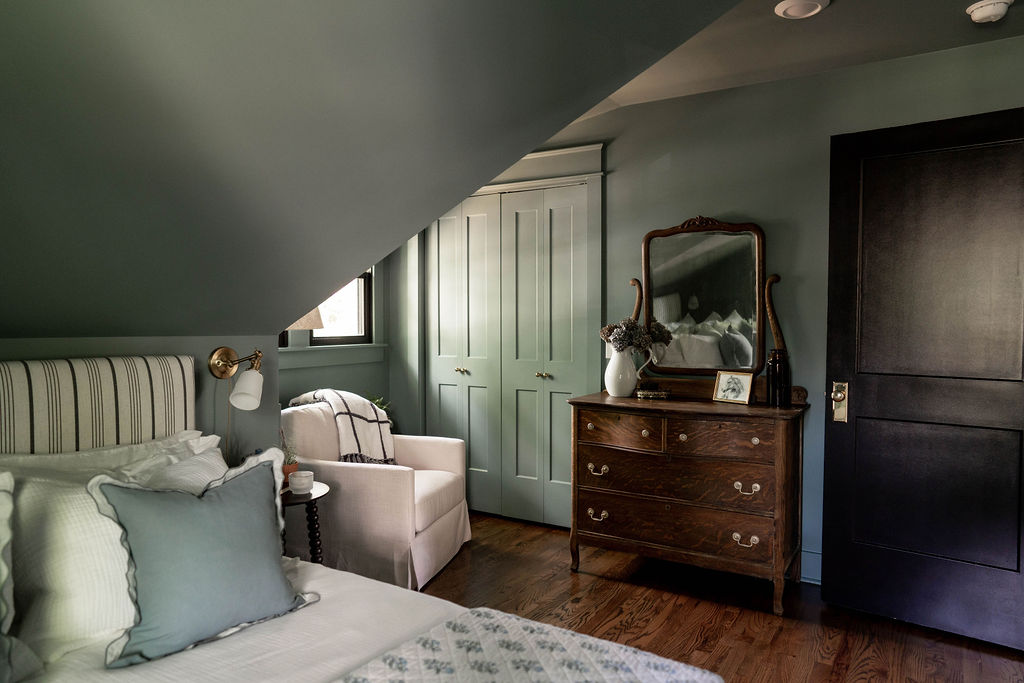
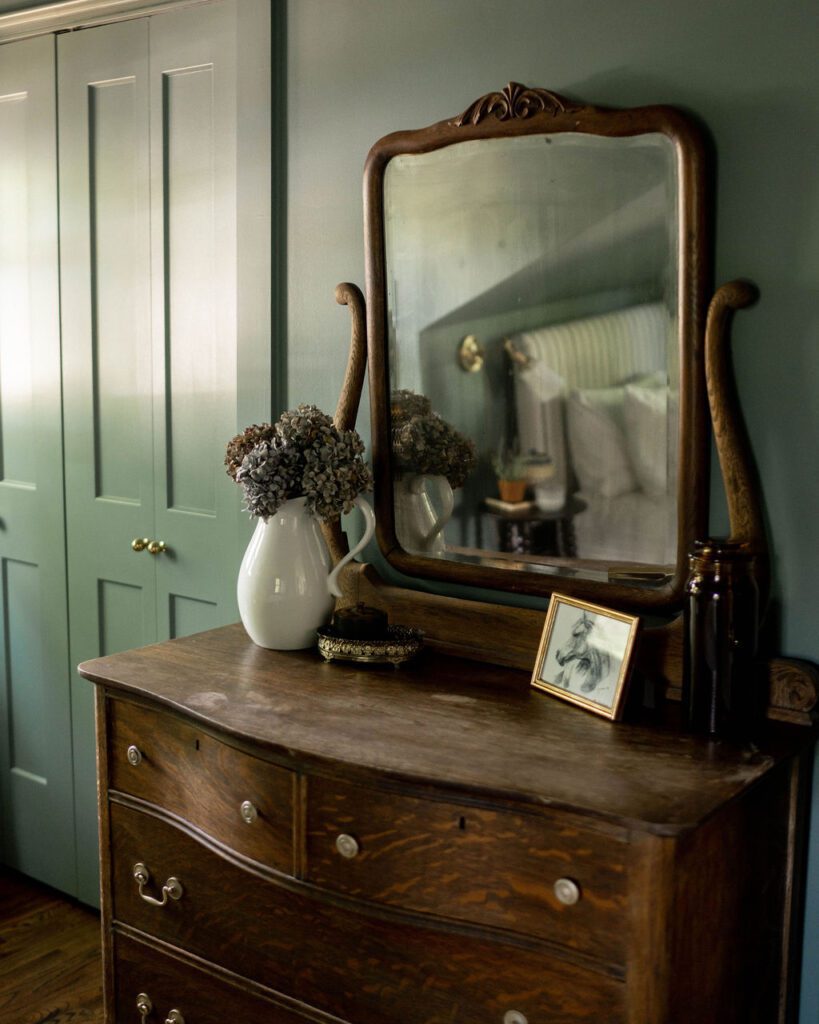
The bedroom on the left is the queen bedroom. I found this vintage dresser at the same time as the dresser I found for the nursery changing table, and it had been in storage for over a year. Luckily for me, it fit here like it was made for this spot.
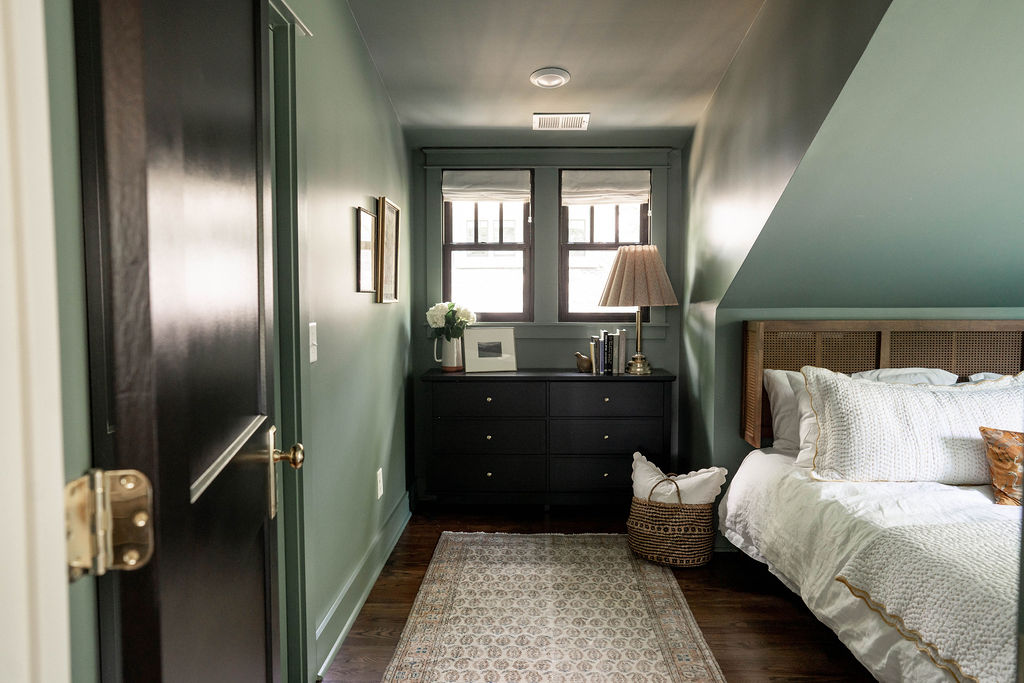
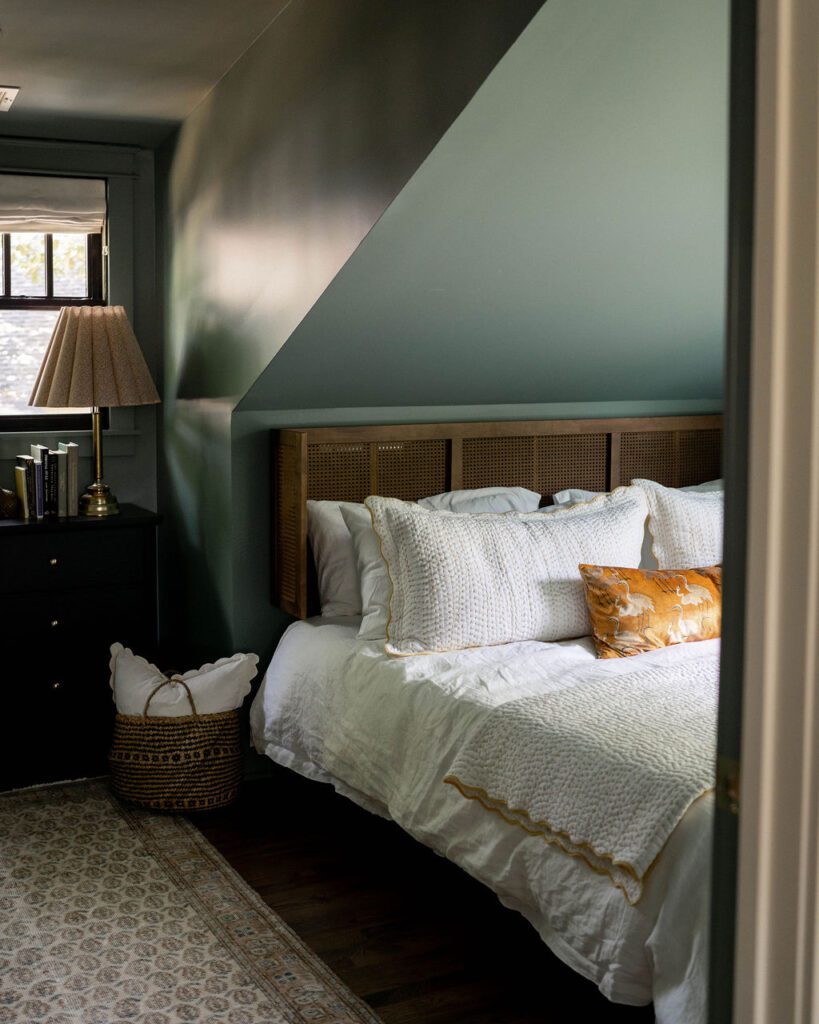
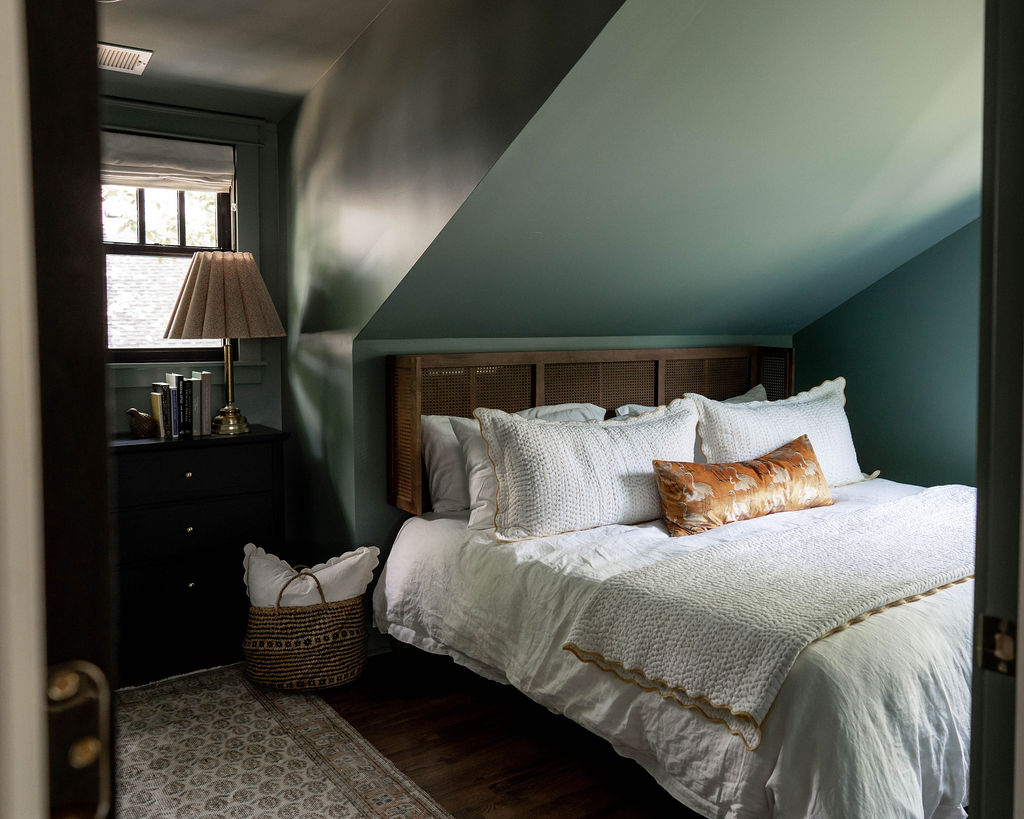
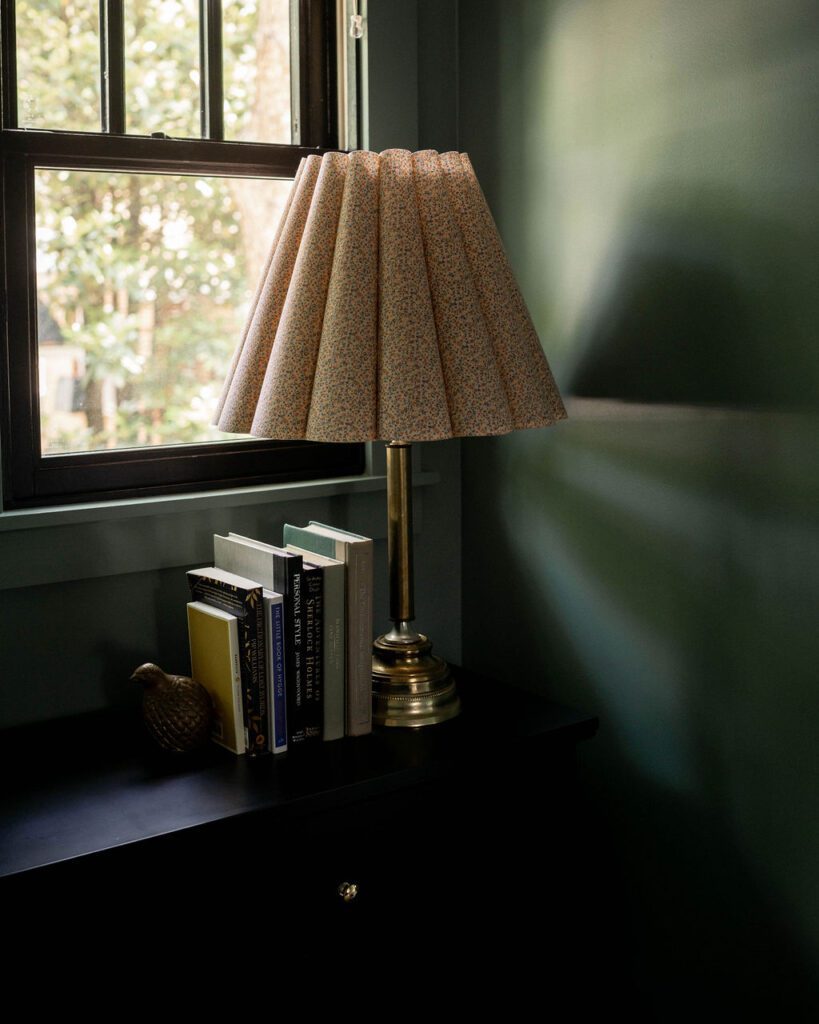
The king bedroom details were inspired by this scalloped quilt set I found on clearance, and knew I had to use. The yellow adds such a fun contrast to the blue-green of the walls, and I love that the scalloped details carry through each room in the soft goods.
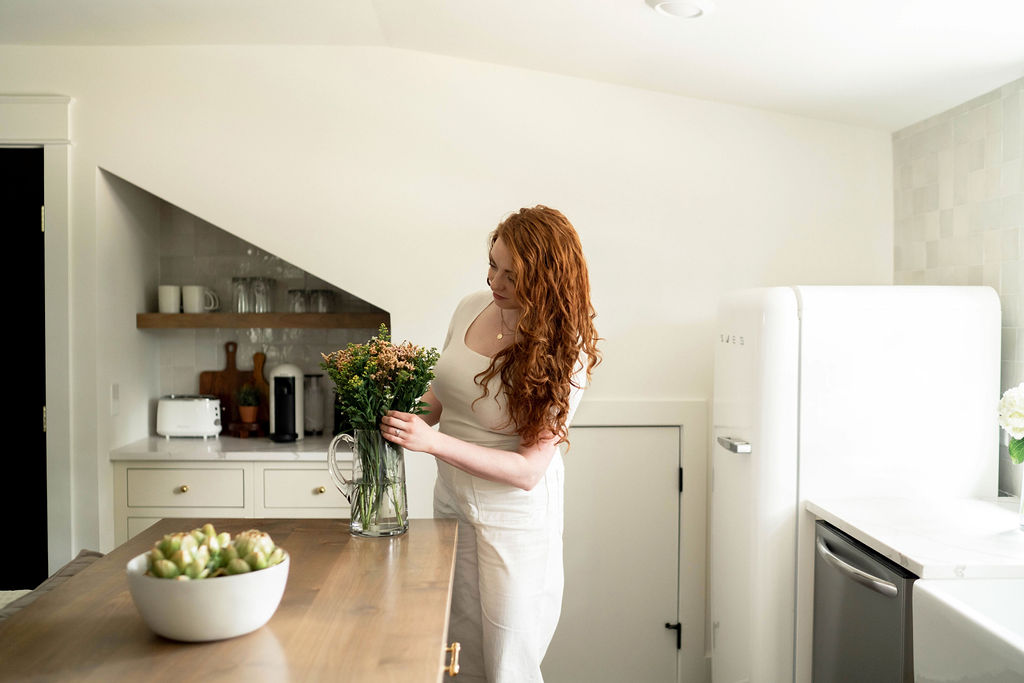
I had so much fun designing this space, and can’t wait to share it with more friends and family who come to stay with us in Nashville.
xo
Grace
Leave a Reply Cancel reply
For even more content, sign up for my newsletter. I share weekly recaps so you won’t miss anything, as well as personal notes and answers to your questions. Sign up here! I promise I’ll never sell your information or spam you with unsolicited emails.