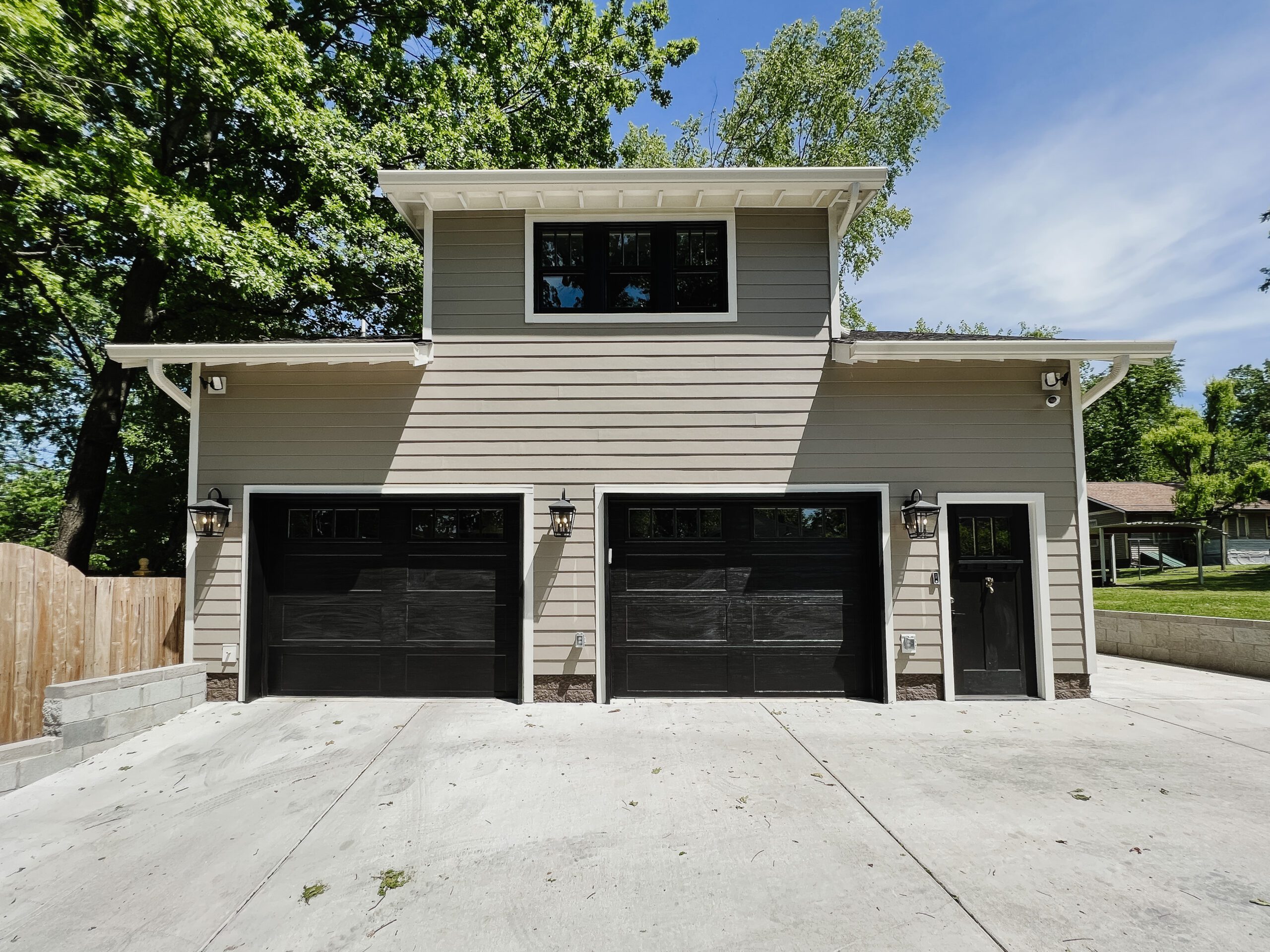
The Carriage House – Pt 1
May 4, 2023
I’ve had “Carriage House Plans” in my blog drafts for over a year. But you know what I was doing a year ago? Being nine months pregnant. And then having a baby (seriously–she turned 1 this past month and I have a lot of feelings about it) and postpartum life, anxiety, depression, the works. Finishing a blog post about carriage house plans was unfortunately low on my priority list.
Here we are, though! The carriage house is 99% done. Most of the furniture is now in (after these photos were taken), and the cleaners are coming this week to do another good clean. It never ceases to amaze me how dirty new construction gets as the dust literally settles on EVERYTHING. It takes so many rounds of cleaning to get it to a place where it stays clean for any period of time.
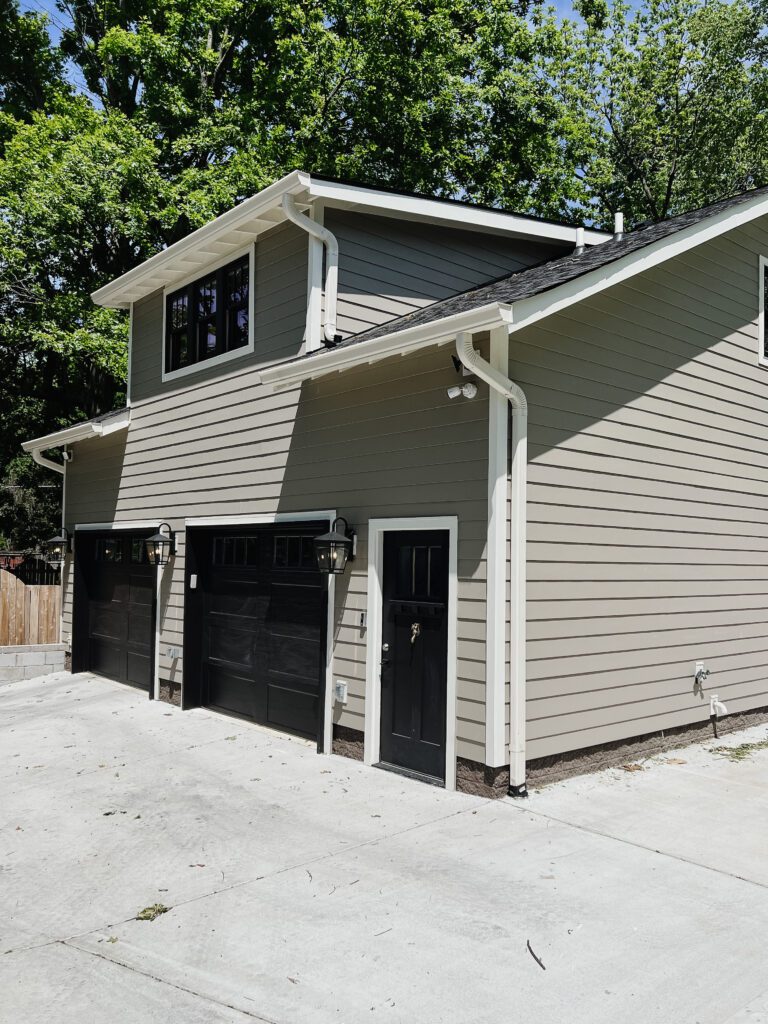
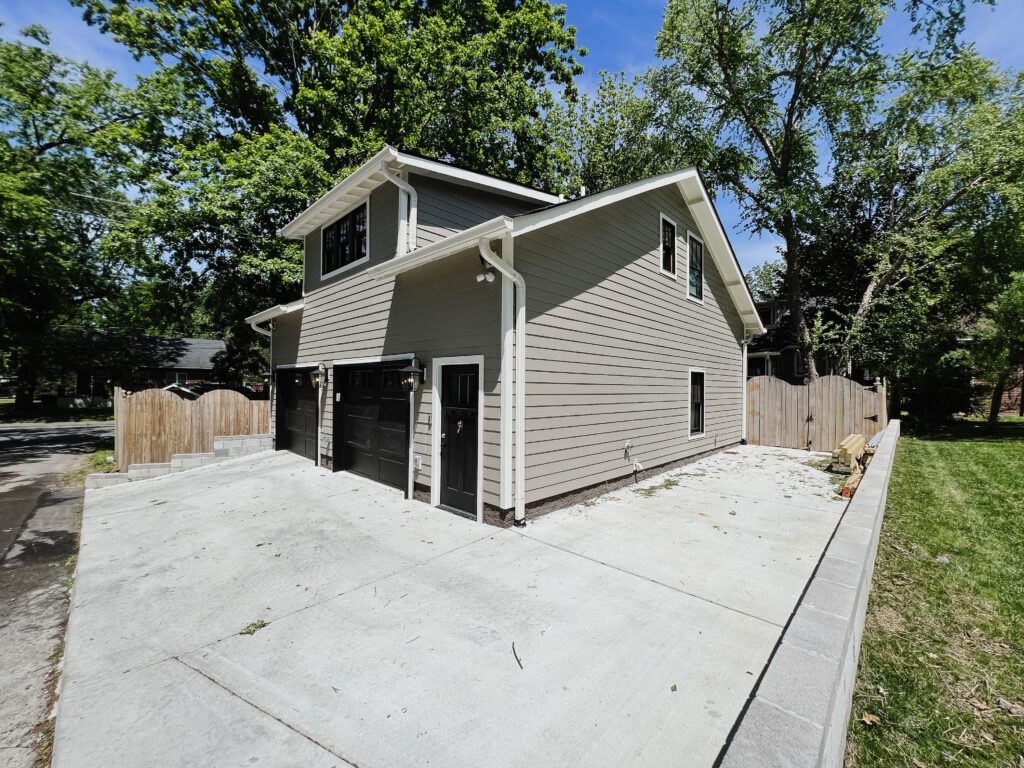
There’s so much to share about the carriage house, so I figured it would be best to break it up into a few blog posts. Today, let’s start with the basics, the “who, what, when, where, and why” if you will, and my next blog post will be more about the fun details.
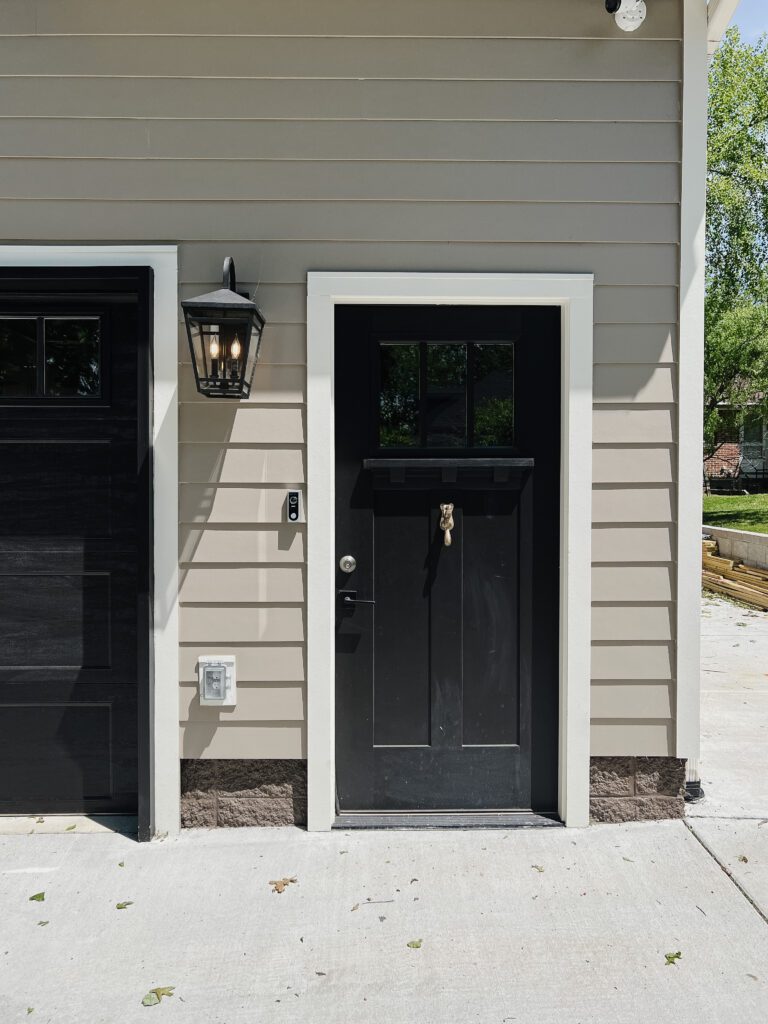
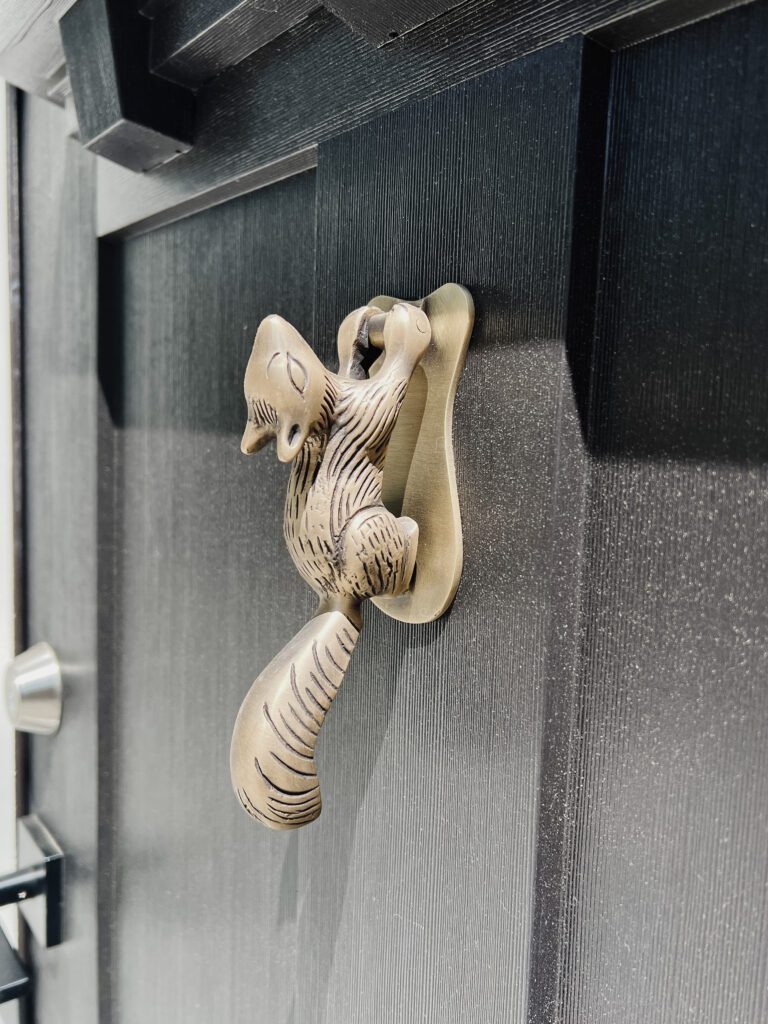
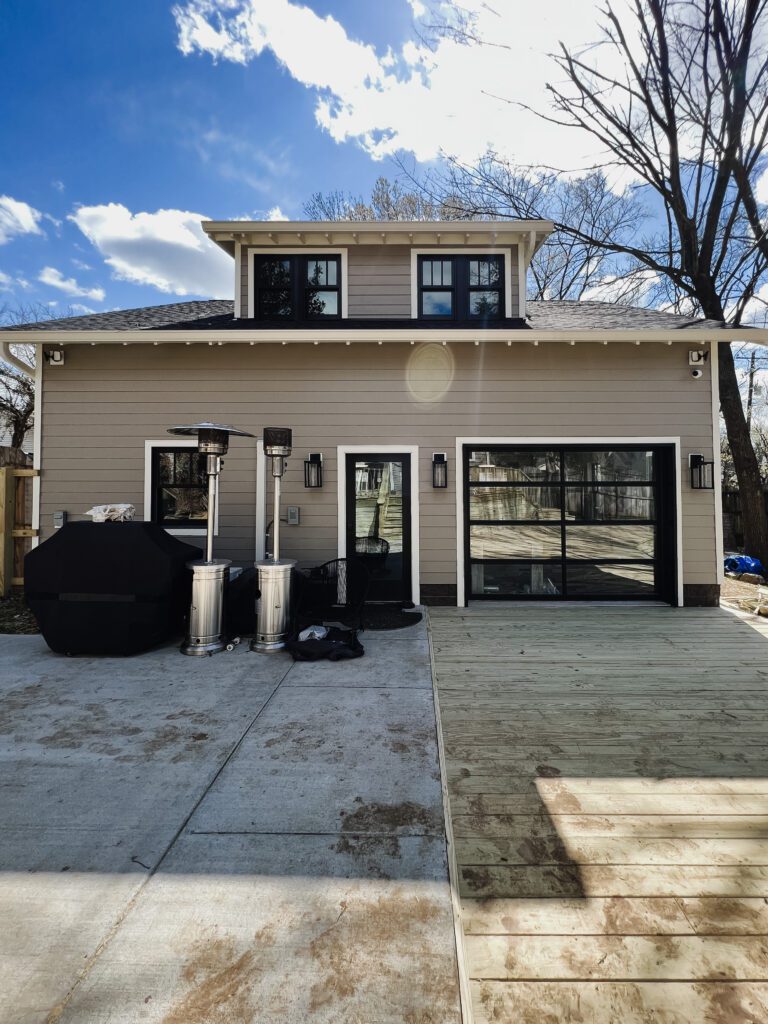
Who: My husband, Jonny, has wanted to build his dream garage for as long as I’ve known him. When we were house shopping, we knew we’d need to find either A) a house that already had a decent garage, or B) a house with alley access and the right zoning to allow for building a carriage house with a large garage and a guest space. Luckily for us, we found option B quickly, and purchased our home with plans to build within a few years.
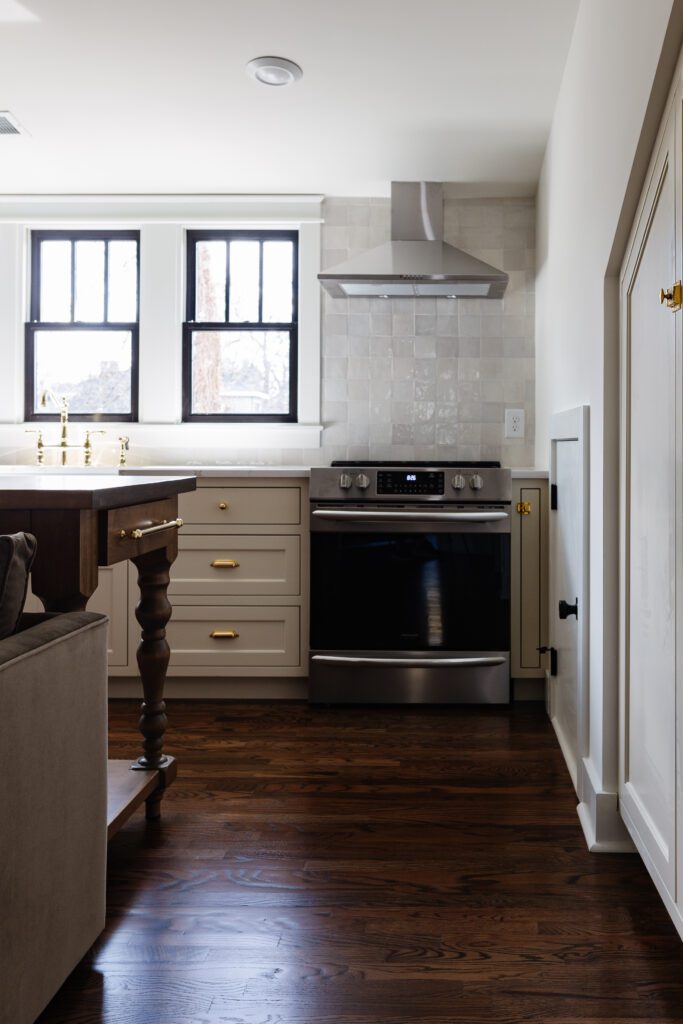
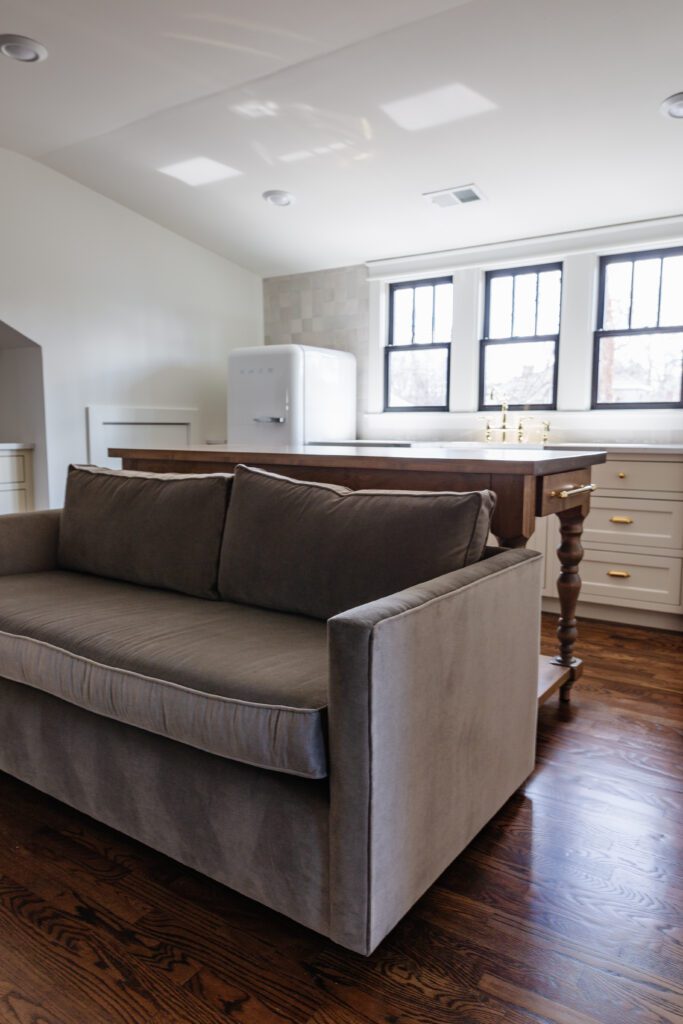
What: Jonny’s dream garage would be larger than any house, but within the building restrictions for our lot, we were able to build a 30’x40′ garage space (your average 2 car garage is around 20’x20′). This allows for two garage stalls, plus room to pull in a small third car in tandem in one of them if needed, or use the extra space for a workshop and workout area, which is what we’ve done. Upstairs, we were able to fit two bedrooms, a bathroom, and a combined living/kitchen area into 650 sq ft, which is what you see here.
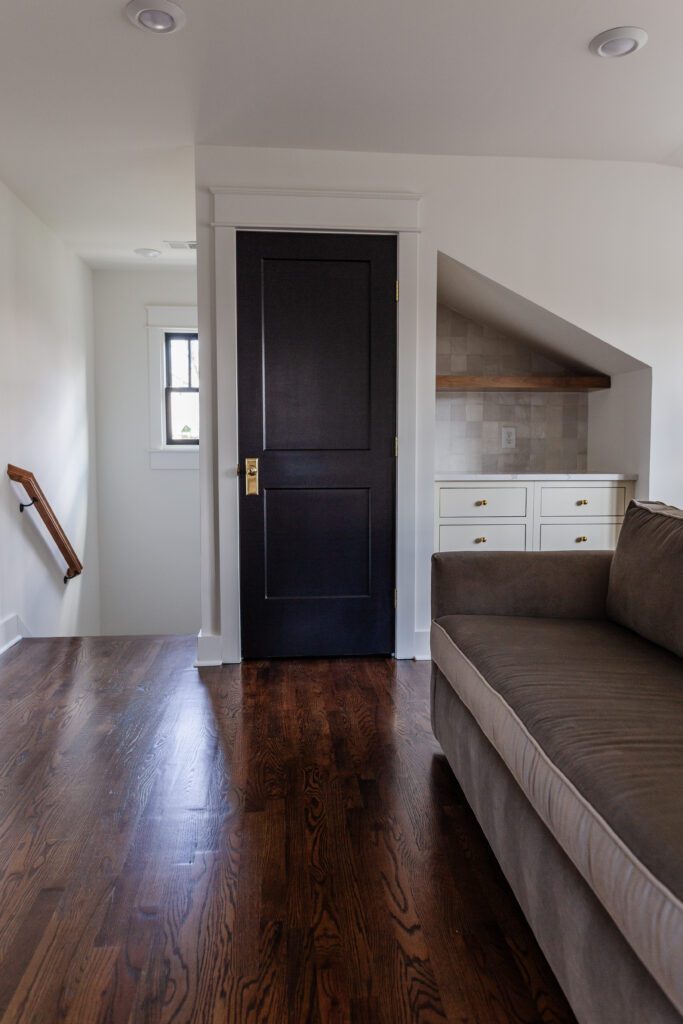
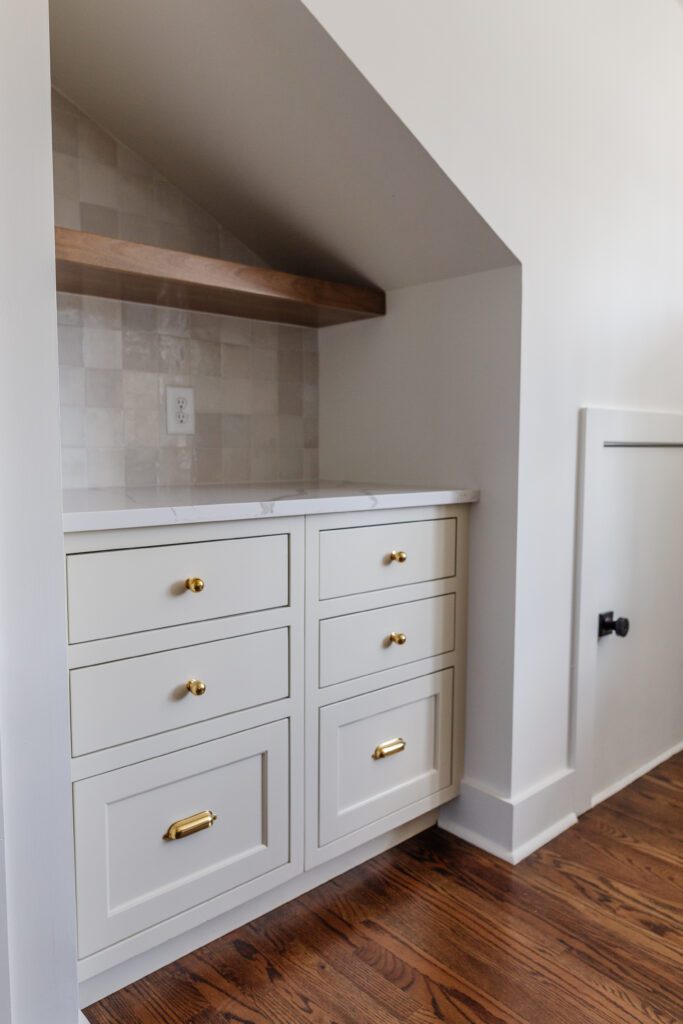
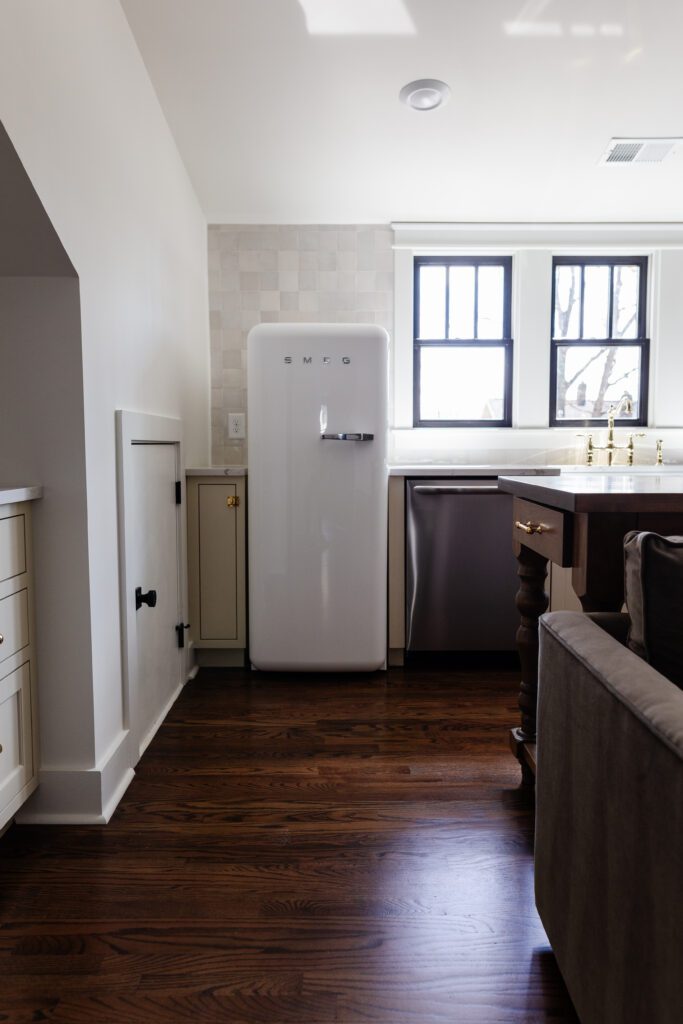
When: We planned to wait to start construction until late 2021 or early 2022, but when I got pregnant more quickly than we expected, we had to put a rush on our start date. I didn’t want to have construction happening in our back yard while I was figuring out postpartum life and a newborn, but unfortunately, that still happened. We started permitting and plans late Summer 2021, and took a month off of construction in Spring 2022 when our daughter was born. The actual construction process took a little over a year because of our delays, and finally in February 2023, we were able to start moving furniture into the apartment.
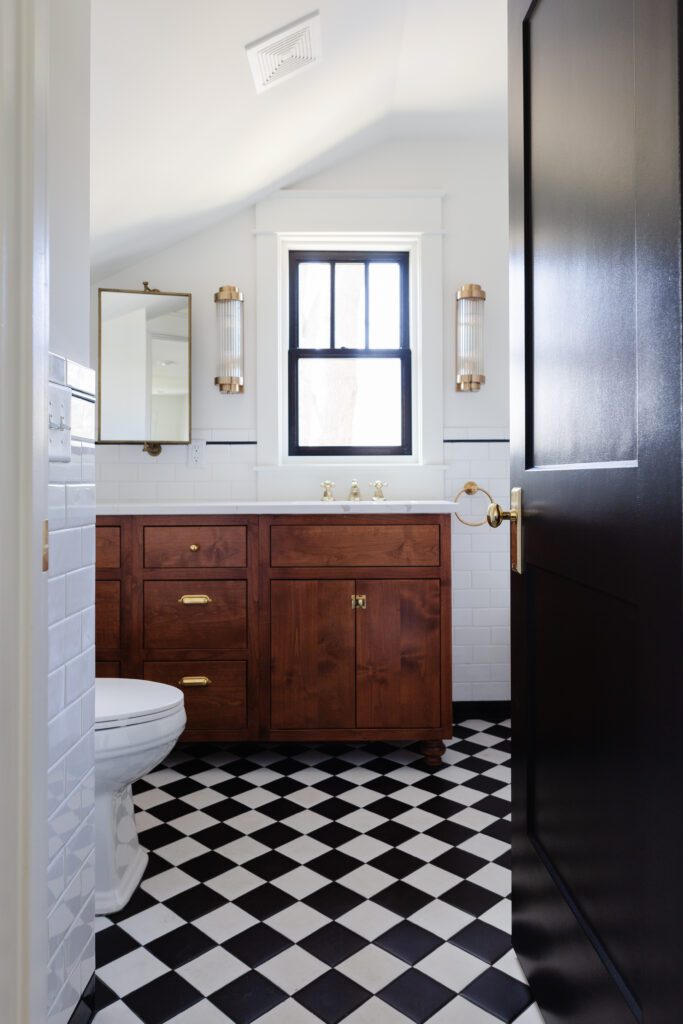
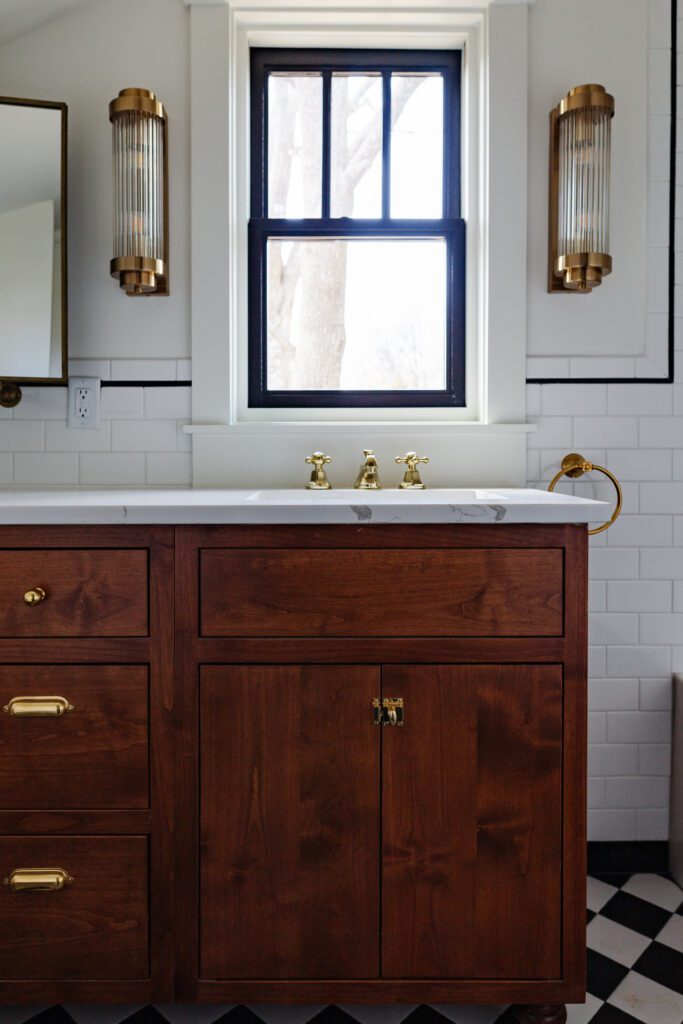
Where: Our lot is a corner lot, so it’s larger than the average Nashville city lot. The typical lot is about .15 acres, and ours is just over .25, which allowed us to build a larger footprint. We have the carriage house set about 10′ off the alley, with extra parking along the side. We were worried this would take up too much of our yard, but it really isn’t very different from the parking area we had there before. We were very intentional about placement and using the space thoughtfully so as to maximize our yard space.
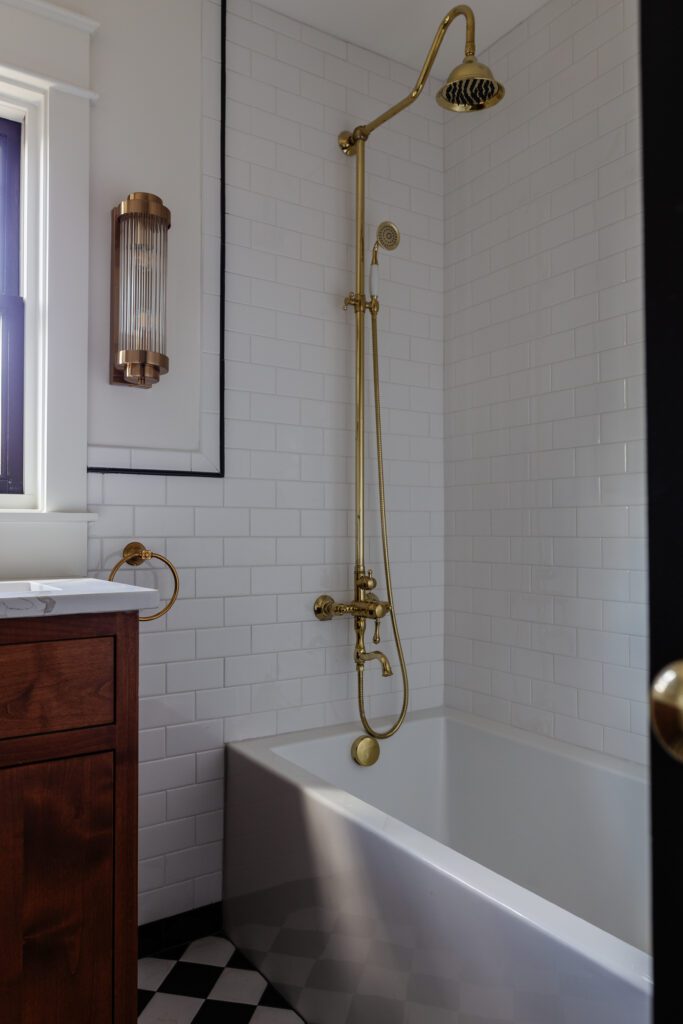
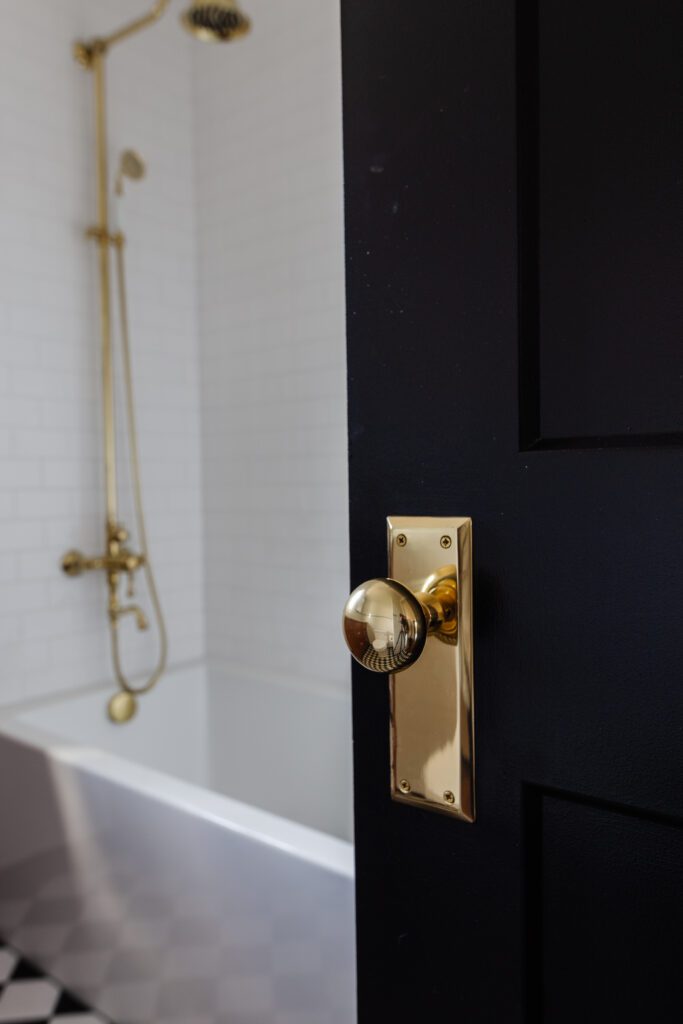
Why: Because we both work in real estate (Jonny is a developer and I’m a Realtor) we know the value of an investment property. We also have worked quite a bit in short term rentals (Airbnbs). We’re only about 10-15 minutes from downtown Nashville, and our neighborhood is very walkable with lots of cute shops and restaurants, so we also knew that we’d have the perfect location for an Airbnb. Our zoning doesn’t allow for non-owner occupied short term rentals (here’s where we get nerdy) but it does allow for owner-occupied short term rentals, meaning that the owner must use the property or a portion of it as their primary residence. Since we live in the main house and it’s our primary residence, and we were zoned to allow building a DADU (detached accessory dwelling unit) we can use that space as a short term rental. As a bonus, when we have friends and family come to town, it allows us to offer a comfortable place for them to stay. We’ve already had multiple family members come to stay in the almost-fully-furnished space, and it’s been a lot of fun.
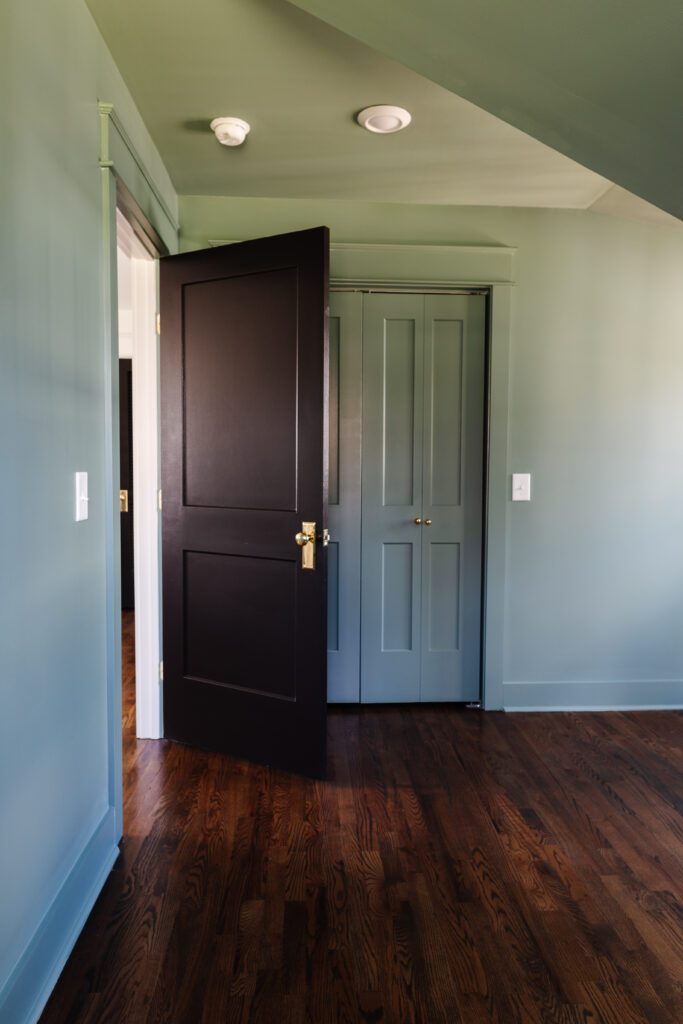
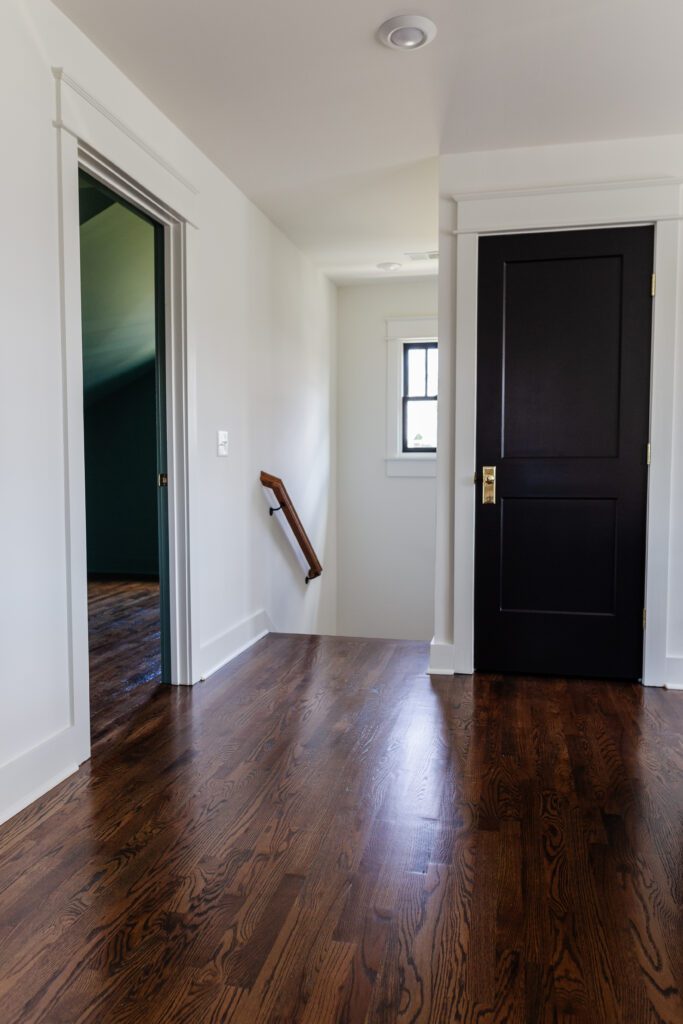
We’re currently finishing our short term rental permitting process, and then we’ll hang art and put this baby up on Airbnb/VRBO/etc. We’re not going to manage it ourselves because we have an amazing property manager who takes care of Jonny and his partners’ other Airbnbs, and we don’t want to be the ones getting called in the middle of the night when someone forgot the door code, can’t figure out the wifi, etc.
I’ll come back with Part II for more details, and we’ll get into each room–if there’s a question you want me to specifically answer in a future blog, send me a message here. I hope you’ve enjoyed this first look at the carriage house!
xo
Grace
Leave a Reply Cancel reply
For even more content, sign up for my newsletter. I share weekly recaps so you won’t miss anything, as well as personal notes and answers to your questions. Sign up here! I promise I’ll never sell your information or spam you with unsolicited emails.
[…] spent a few months getting plans and permits together, and in January 2022, we broke ground on the carriage house. It was a long process that involved a pause when our daughter was born in April 2022, but a year […]