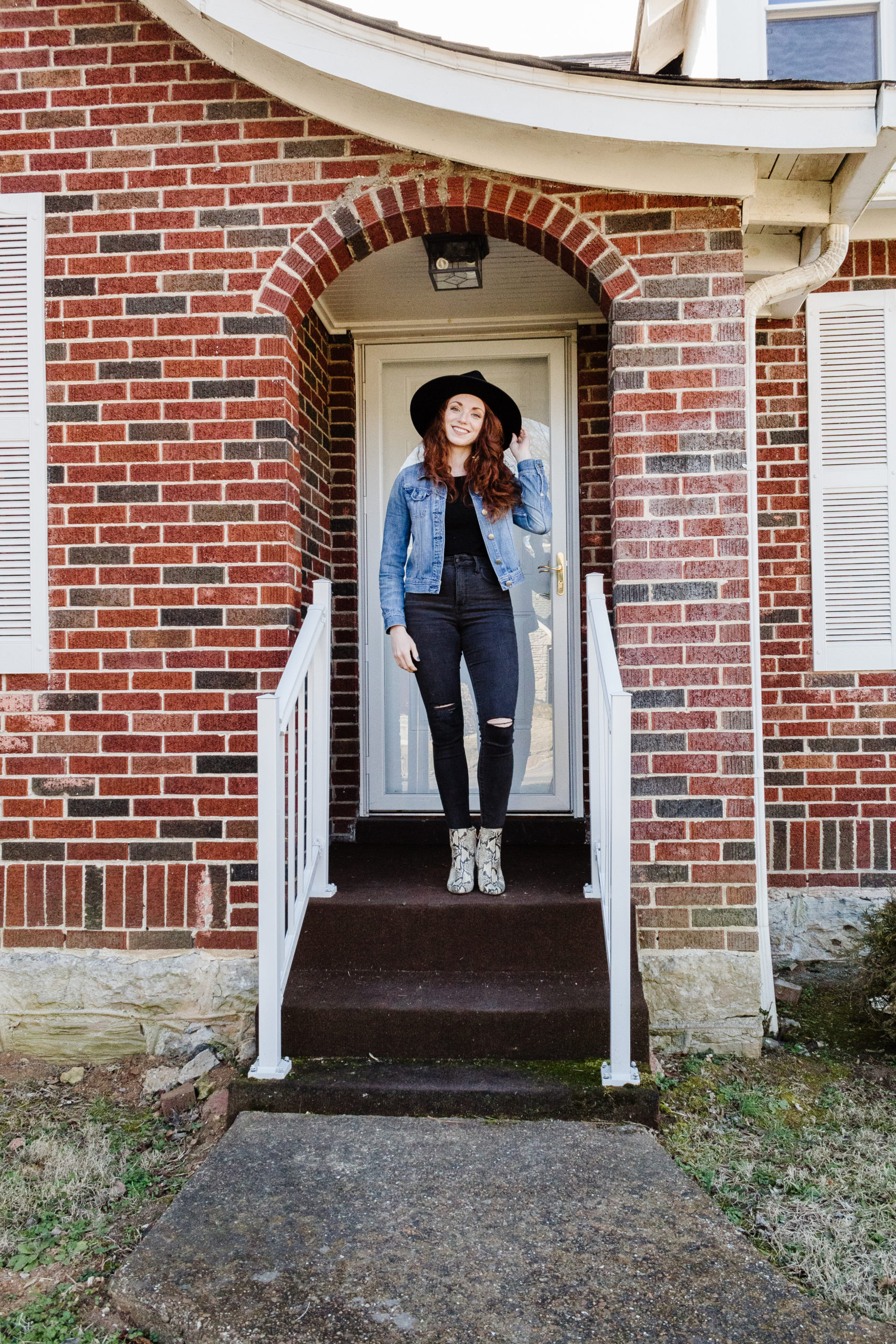
Introducing Bonnie, Our 1930s Cottage Renovation Project
March 4, 2021
If you follow me on Instagram, you’ve already met Bonnie. She’s an adorable 1940 brick cottage with a sassy little roof swoop over an arched front porch entry. We closed on her on January 8th, and are SO excited to get started renovating and bringing her back to life. I believe that every house has a sort of soul, and if you can get to know a house, it’ll tell you what it wants to be and look like. Maybe this is why I love old homes–they have stories to tell. And just like people, the more time you take to get to know their stories, the better you’ll know them and what they want to be. Bonnie is no exception.
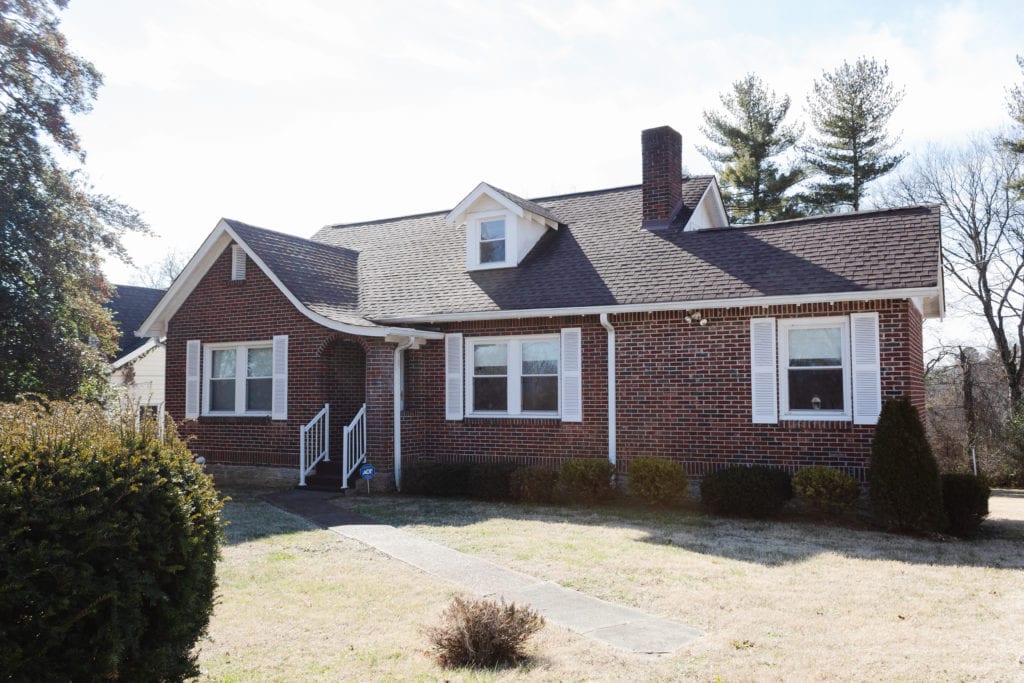
When I met her, it was love at first sight. The minute I set foot inside the front door I knew we were going to get along just fine. She’s 85 this year, and though that does make her a little old lady, she has an artsy, sassy character to her. She’s a time capsule of original wood trim and hardwood floors, tile, and light fixtures from when she was built in 1936, all which will stay in some capacity. I think she wants to be classic with an edge to her, a little bit Boho, a little bit modern cottage.
As she sits today, she’s got 4 bedrooms, 2 bathrooms, and 1845 finished square feet. I say “finished” because in the real estate world, the only square footage that counts is heated and cooled, and ol’ Bonnie here has a roughly 800 ft2 unfinished basement. We’ll finish that out and add a dormer to the back of the house upstairs in a new primary bedroom suite. When we’re done, she’ll be about 2900 ft2 with 4 bedrooms and 3 full bathrooms. She sits on a 0.4 acre lot with double road frontage, so we’ll be splitting that lot down the middle as well to build a new home on 0.2 acres of it.
And now what you’re really here for–the before photos.
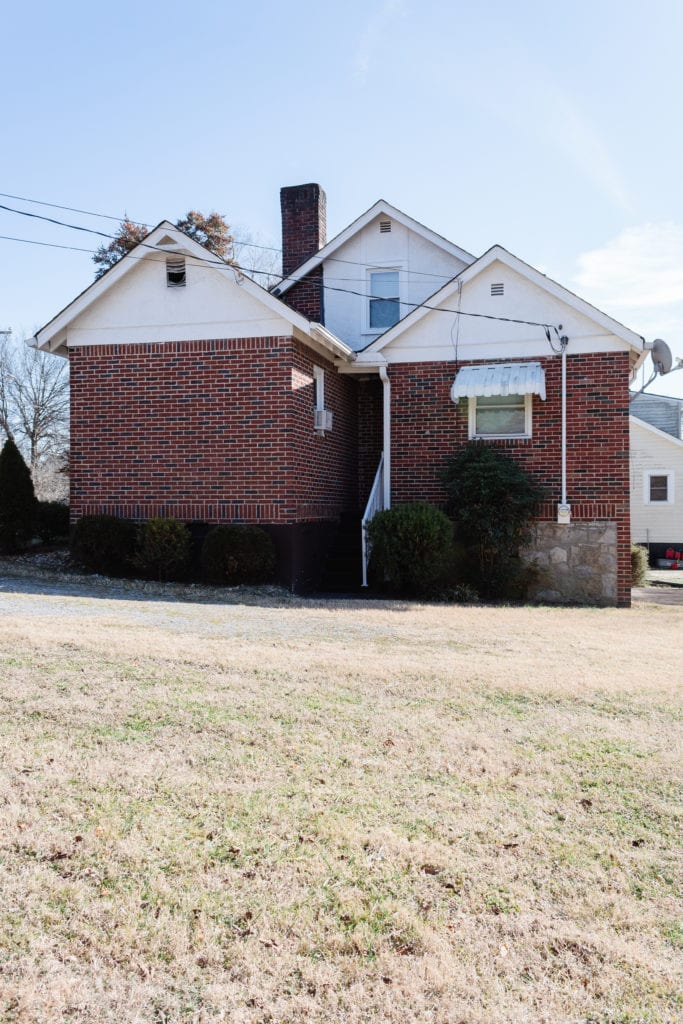
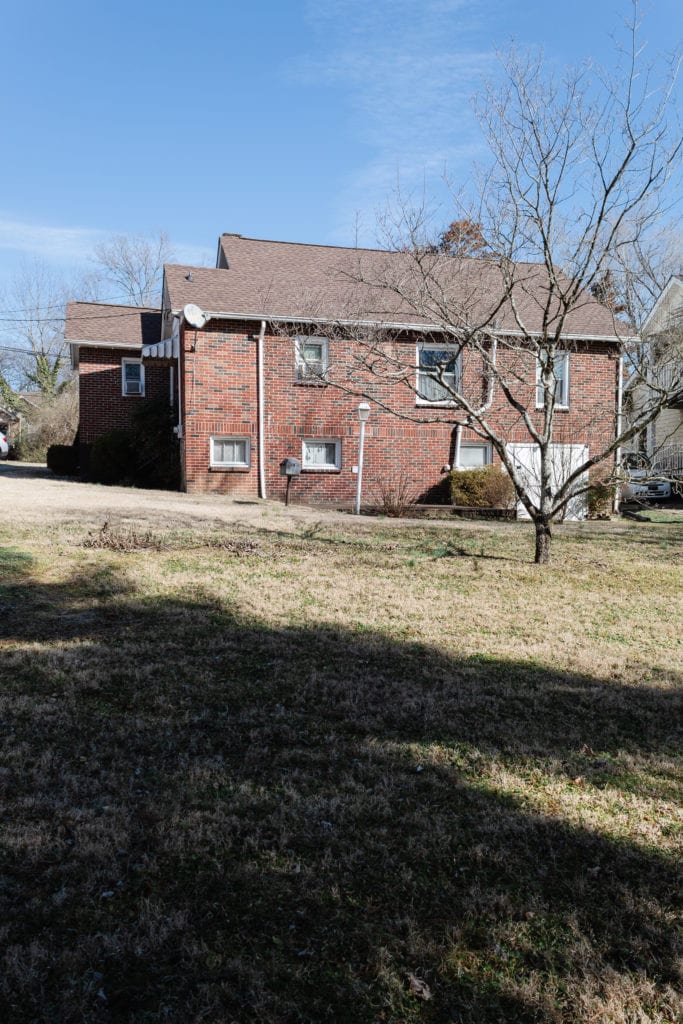
Walking in the front door, you’re greeted by lovely (sarcasm) moss green shag carpet, probably from the 1970s, which has seen better days. That said, most things that haven’t been updated in 50 years have seen better days. This house has only had two owners before we got to her, and the most recent owners bought the house in 1969. I’m guessing they replaced some carpet before moving in and called it a day. They also added a fourth bedroom on a side addition, and the carpet has been removed in that room, revealing beautiful hardwoods that have been protected by thick carpet padding for 85 years.
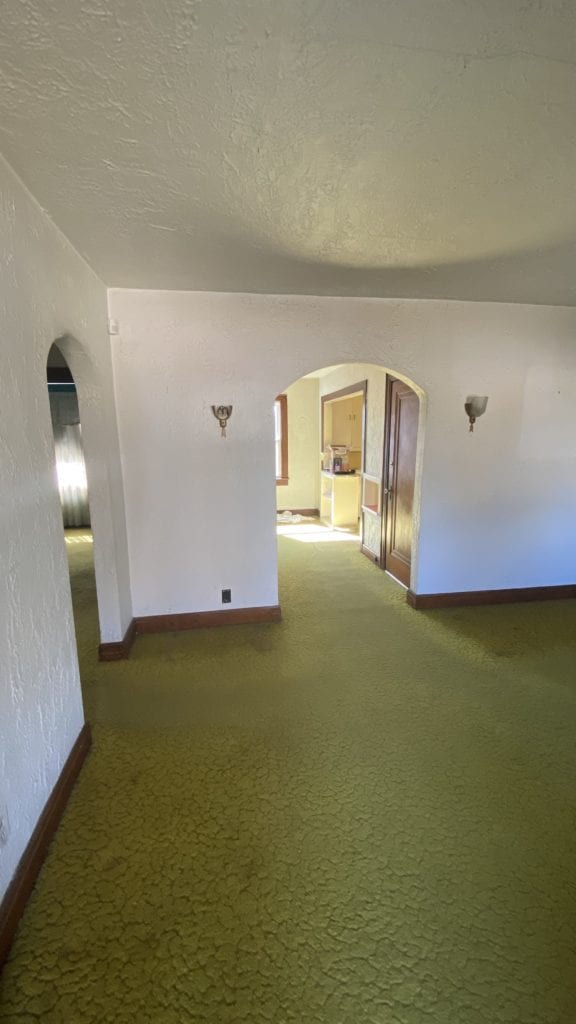
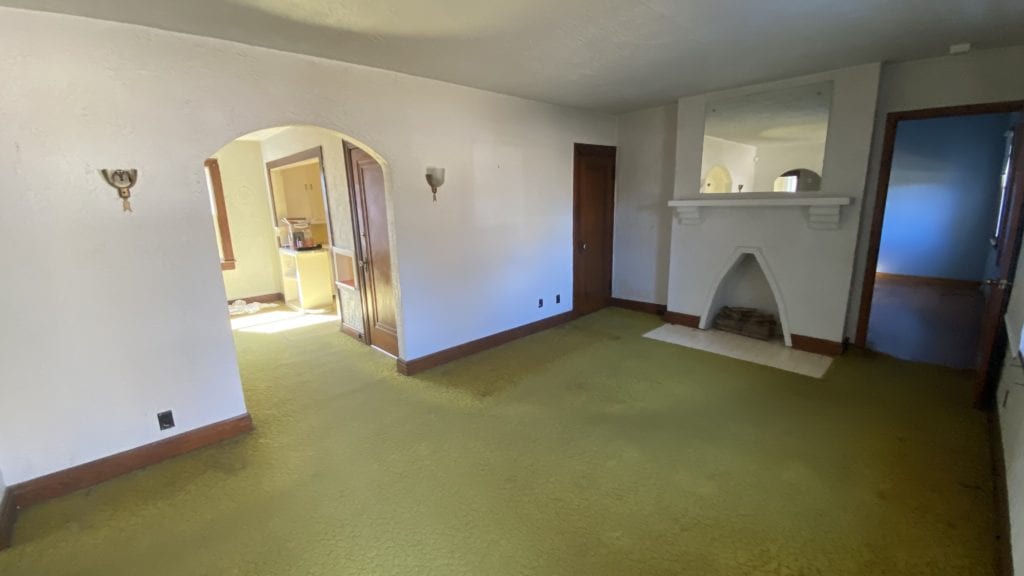
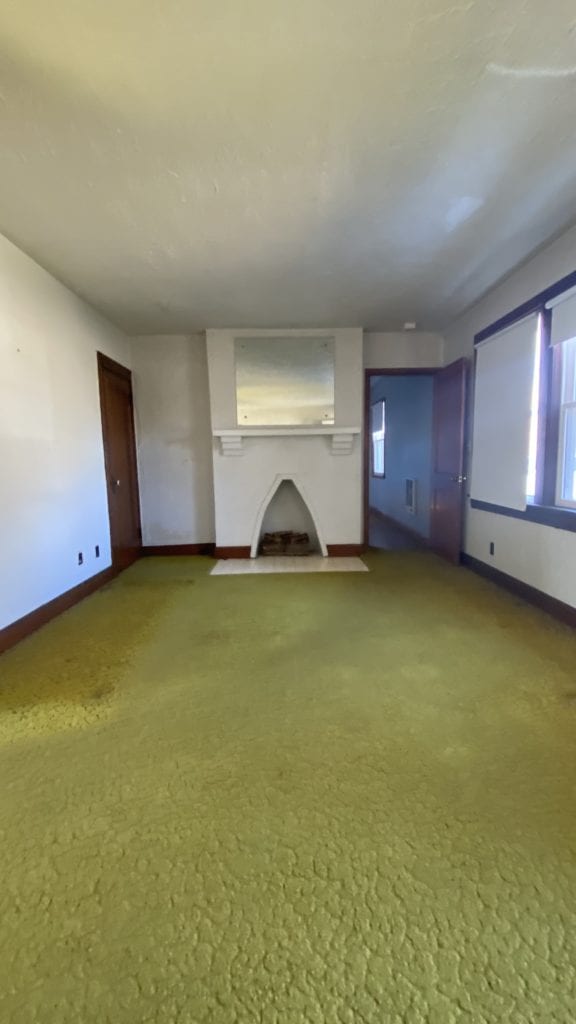
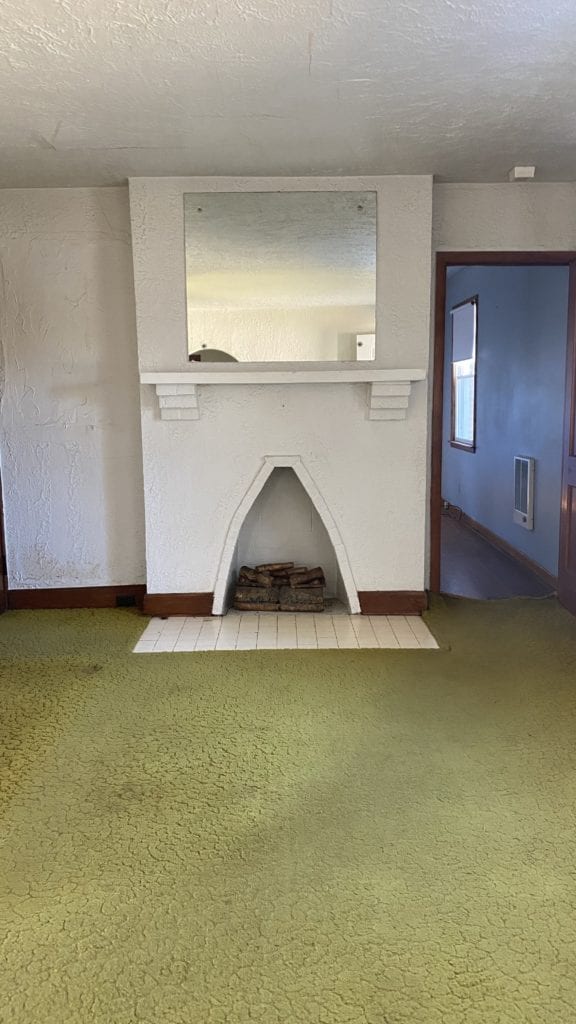
This fireplace is unique–I’ve never seen one like it, but I love it. I’m a sucker for things that are different. Those art deco sconces in the living room are gorgeous–I just need to find a new globe for the left one or try to find a matching replacement fixture.
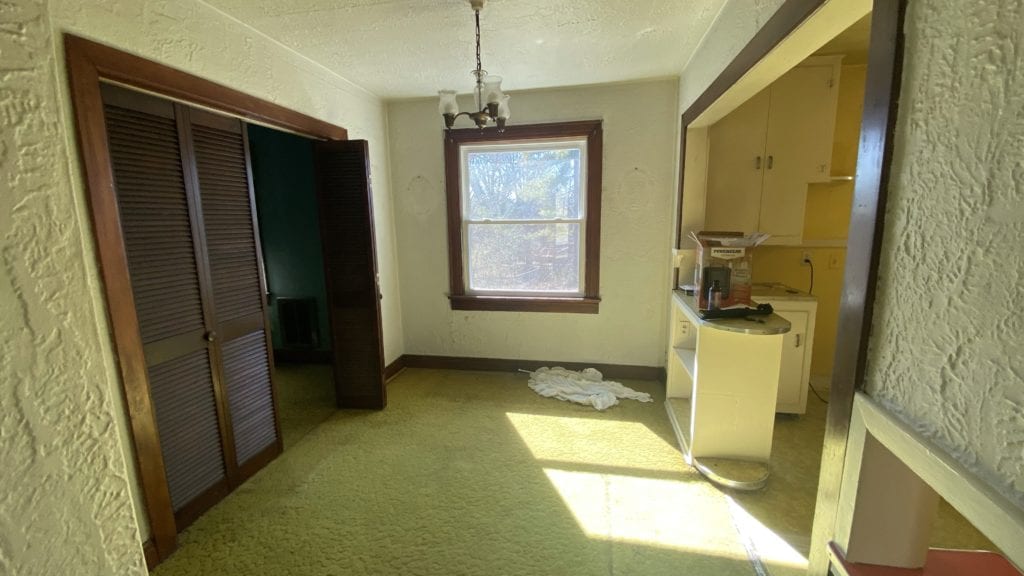
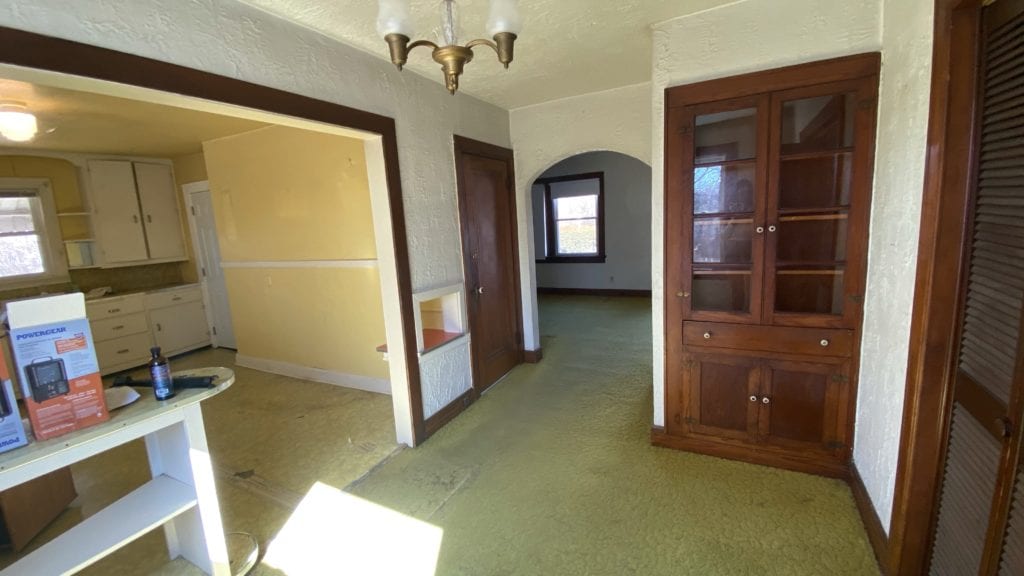
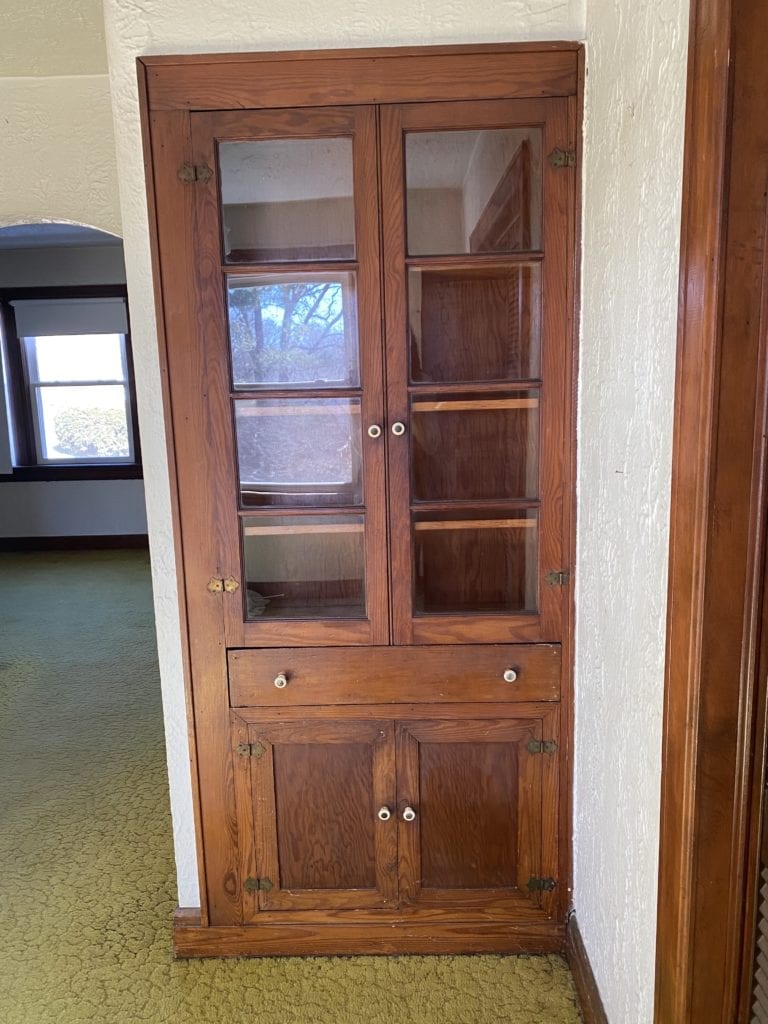
This built-in cabinet in the dining room is one of my favorite details. Can’t you just picture this filled with jadeite serving dishes (my new obsession)?
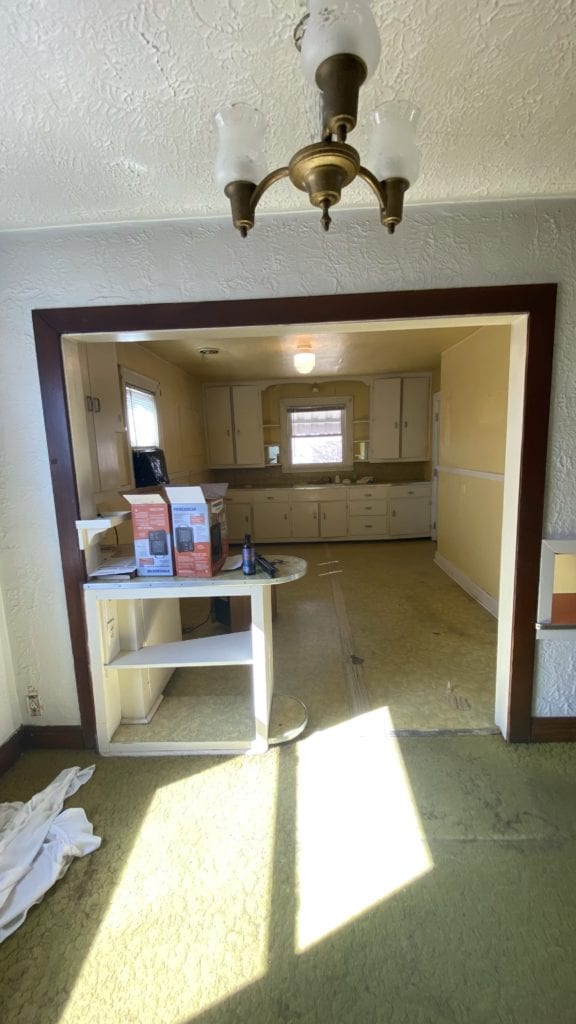
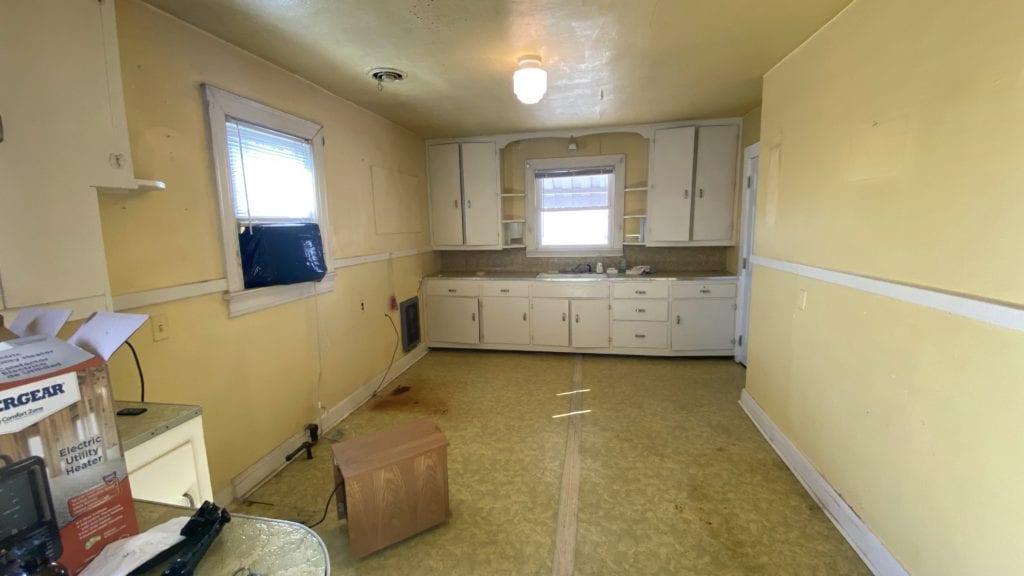
The kitchen floor and counters are covered in the same lemon-lime colored roll vinyl. It’s pretty gross, and the yellow paint in here isn’t helping things. Just about everyone who walks into this room looks sickly, so we’ll be fixing that ASAP.
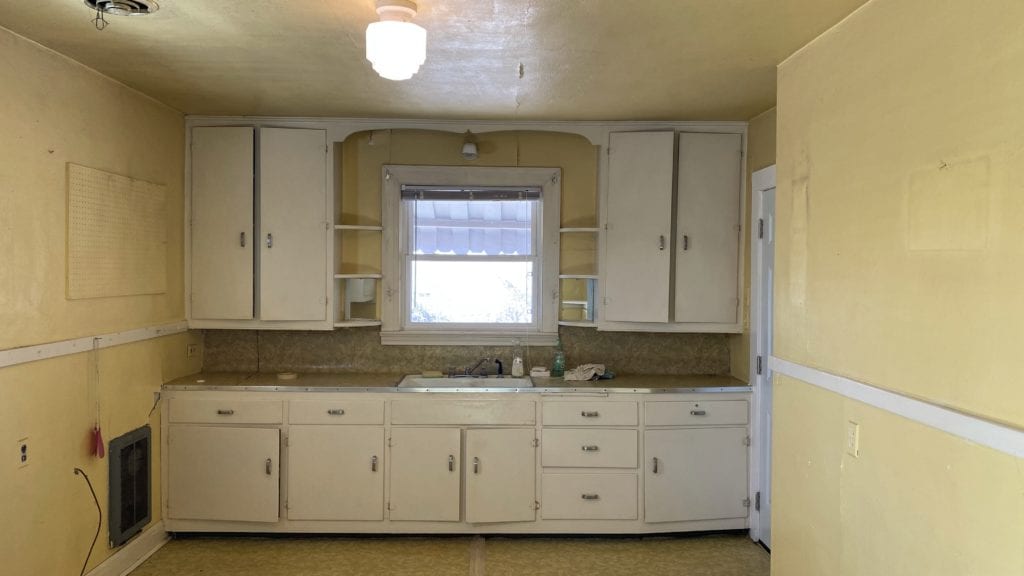
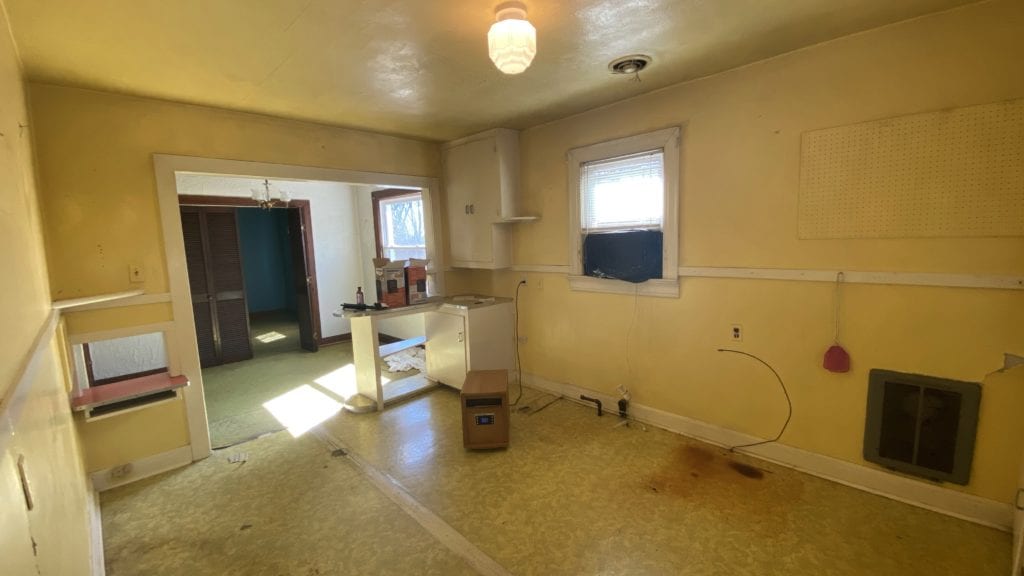
The peninsula and all of the existing cabinets are coming out. We’ll be doing all new cabinets and turning this side door into a pantry door by enclosing the stoop outside.
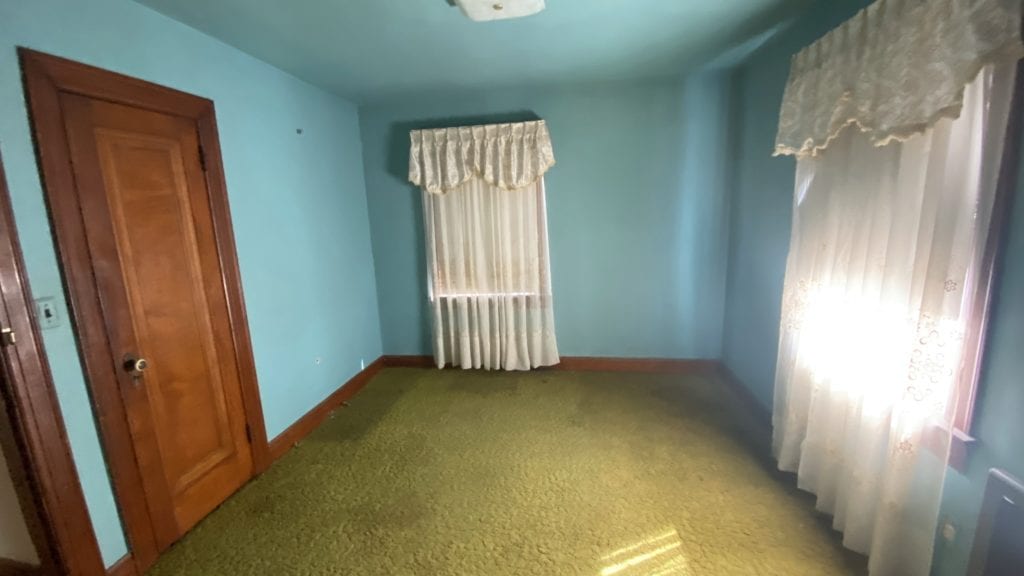
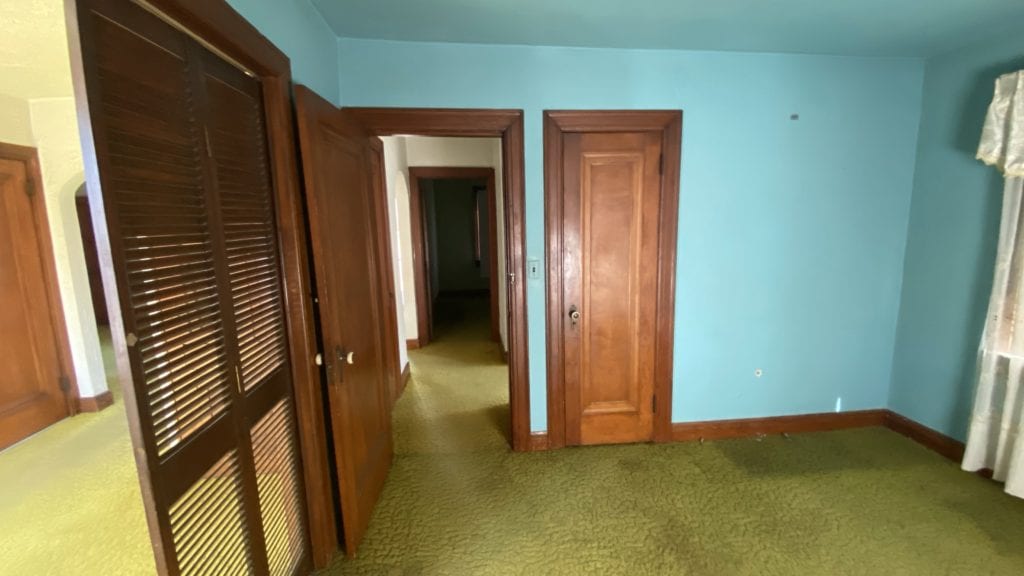
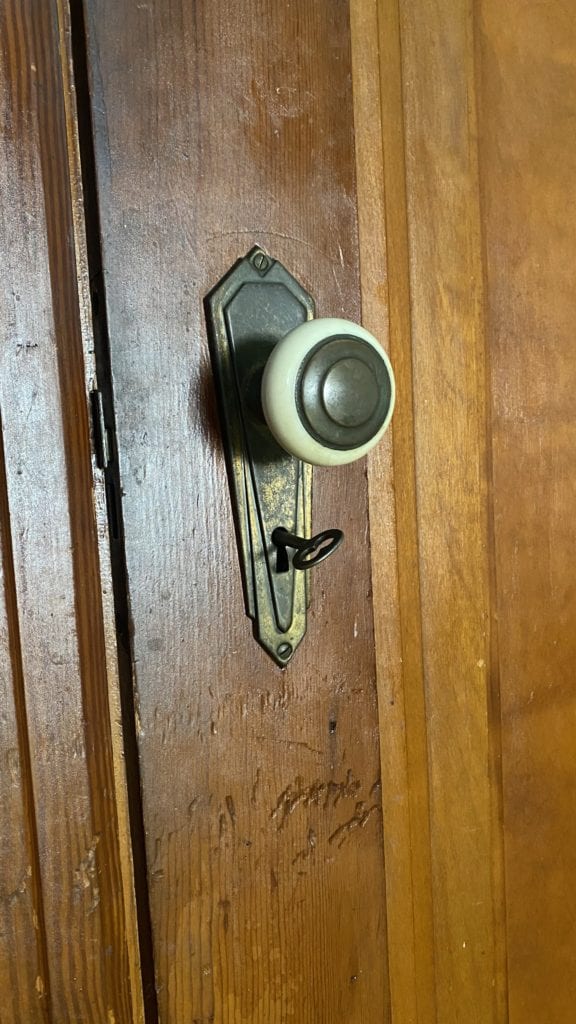
Behind door number one… is bedroom number one! Green carpet, blue walls… it feels like you’re in a school project diorama in here… but just look at those doors! The skeleton keys are still here, and they work. This place has charm to the max already.
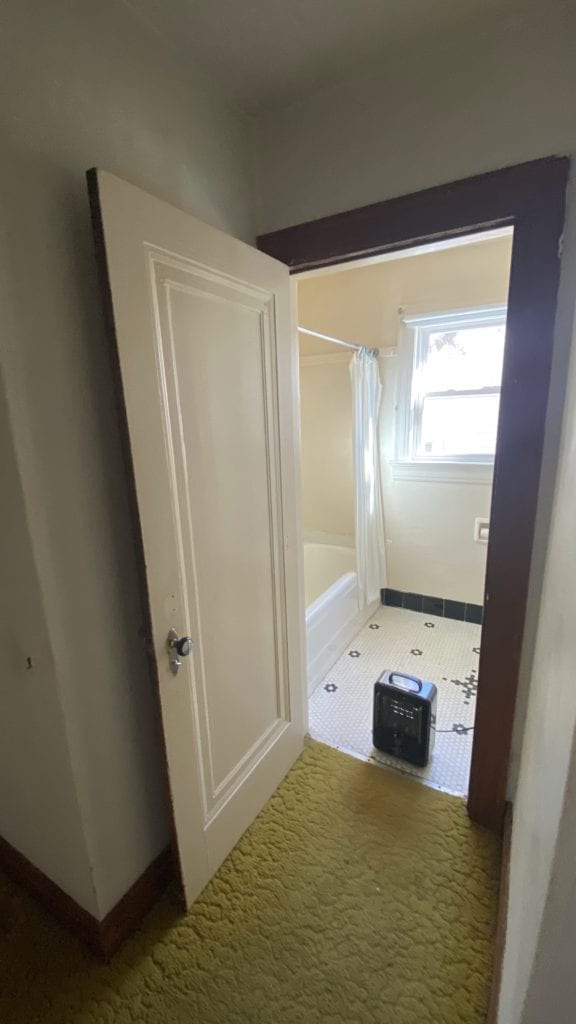
Down the hall is a linen closet and the current full bathroom. We’ll be leaving the original cast iron tub in here and reglazing it, and that gorgeous tile is staying right where it is.
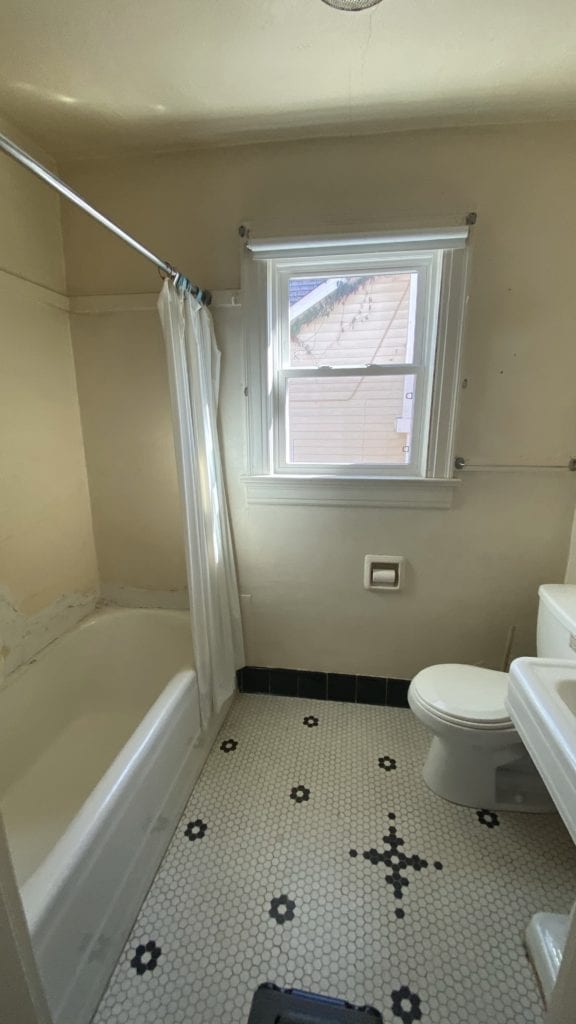
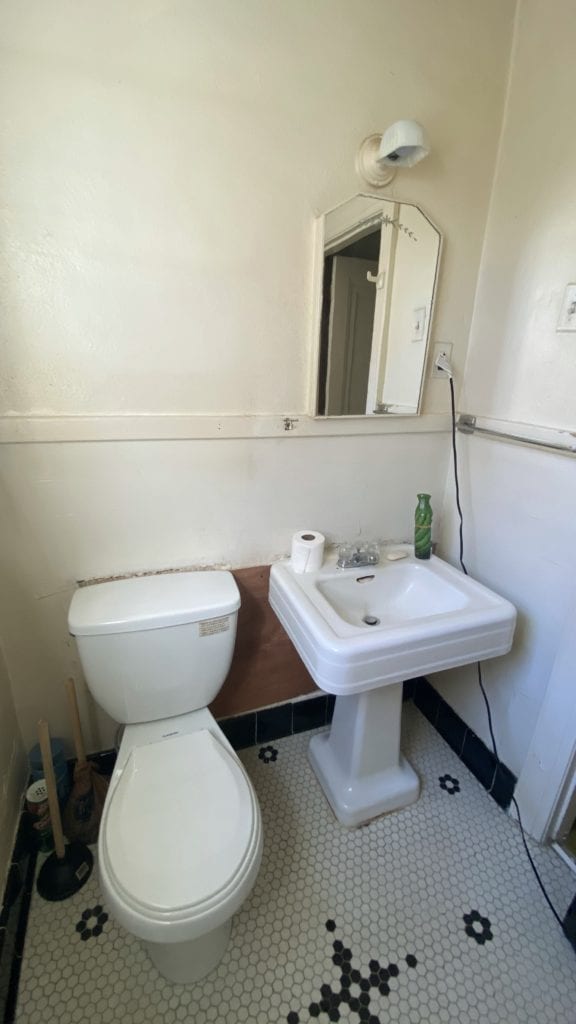
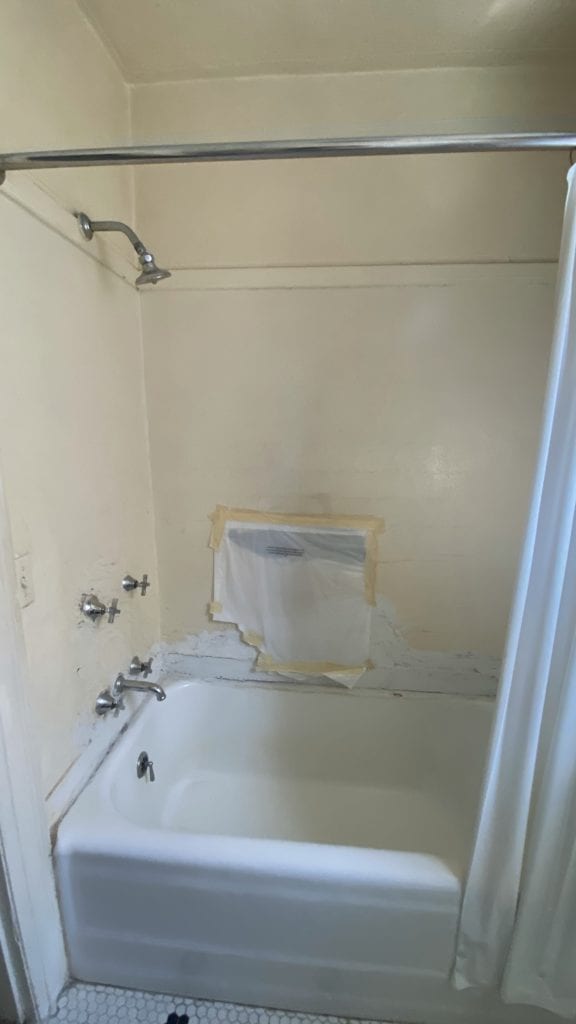
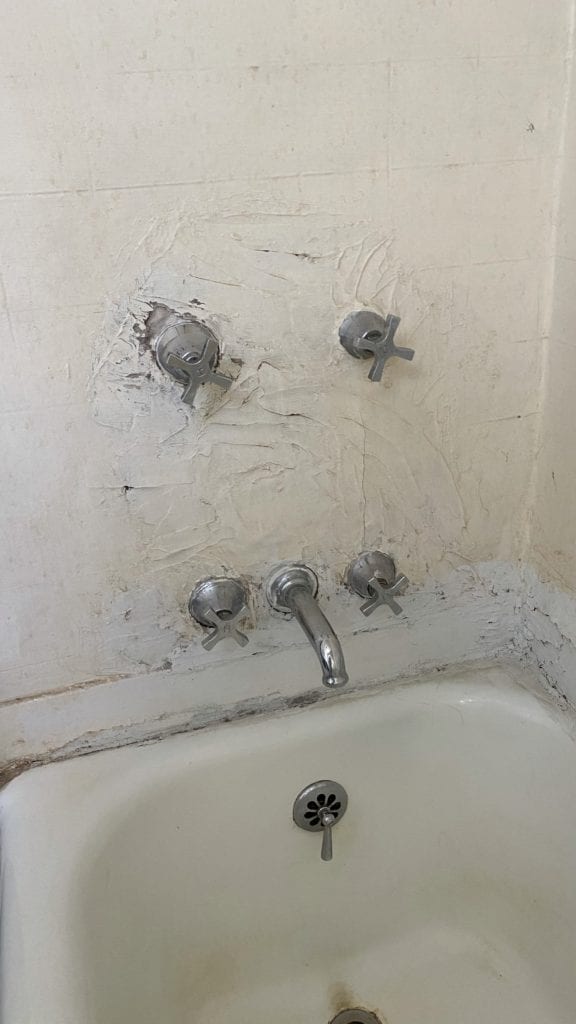
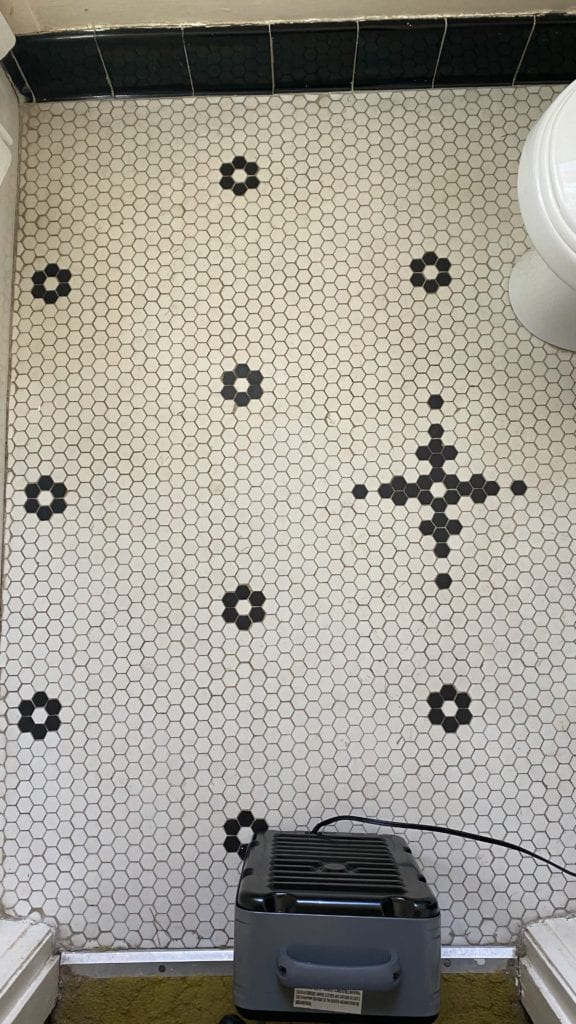
Down the hall is another bedroom, and then we’re back in the living room.
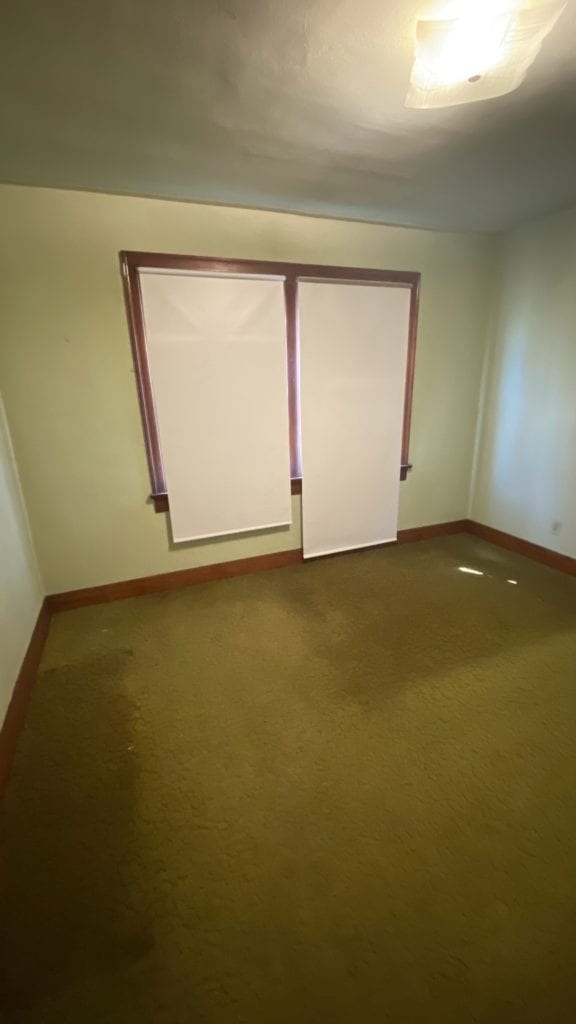
To the left of the fireplace is the door to the attic stairs. Currently they’re too steep so we’re figuring out how we want to restructure them. Once we’re done, this enclosed attic will become a primary bedroom suite with a full bathroom and a big dormer overlooking the backyard.
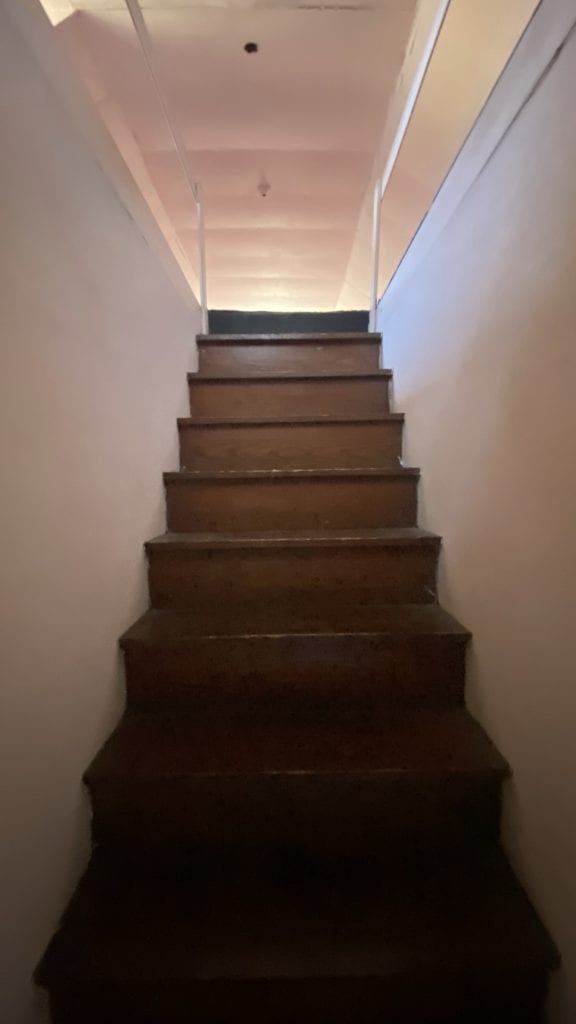
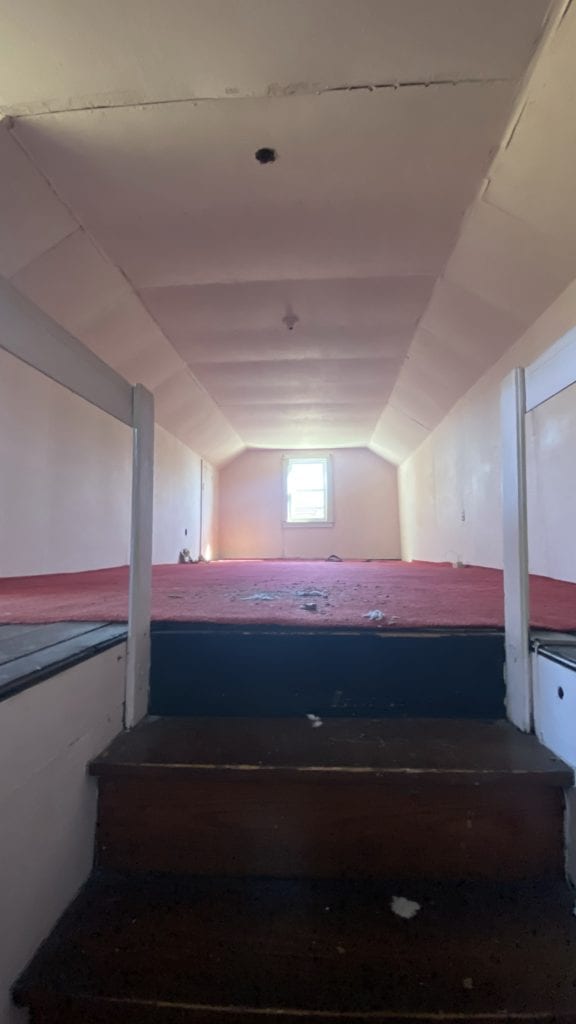
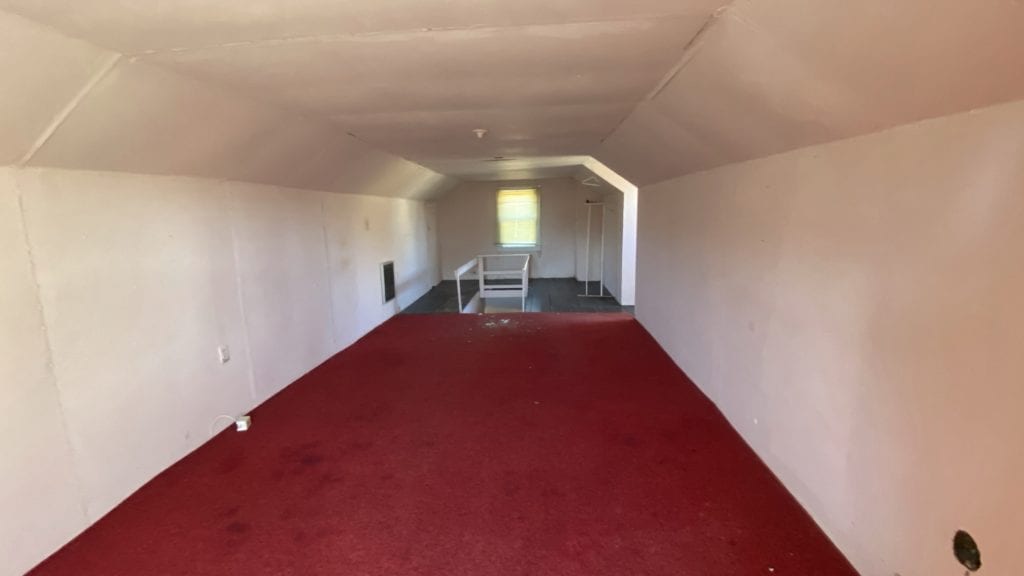
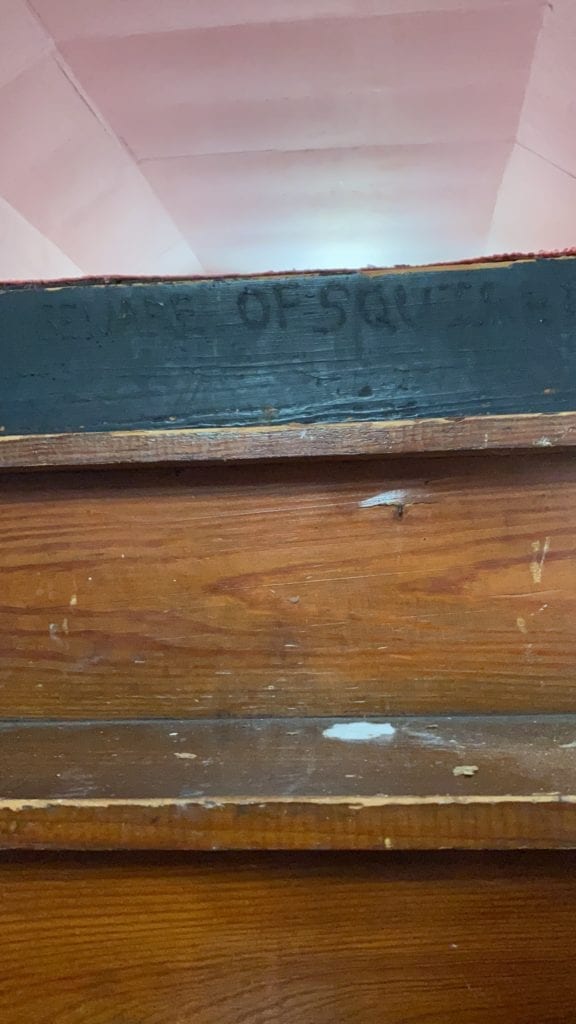
We’ll also unfortunately have to cover up this writing at the top of the stairs: “BEWARE OF SQUIRRELS”. Don’t you want to hear the story that warranted permanently writing this in the attic? Terrorist squirrels? Did they occupy the attic? What did they do to these poor homeowners?
Last but not least–the basement. I know it doesn’t look like much right now, but with all this natural light, we won’t have to do too much down here. We’ll enclose this laundry area so that it becomes a true laundry room, fix the scary wiring and leaky plumbing, and tear out this murder-y bathroom. We’ll replace the bathroom exactly where it is, but the current plywood-as-a-toilet-tank-cover thing really is killing the vibe in here.
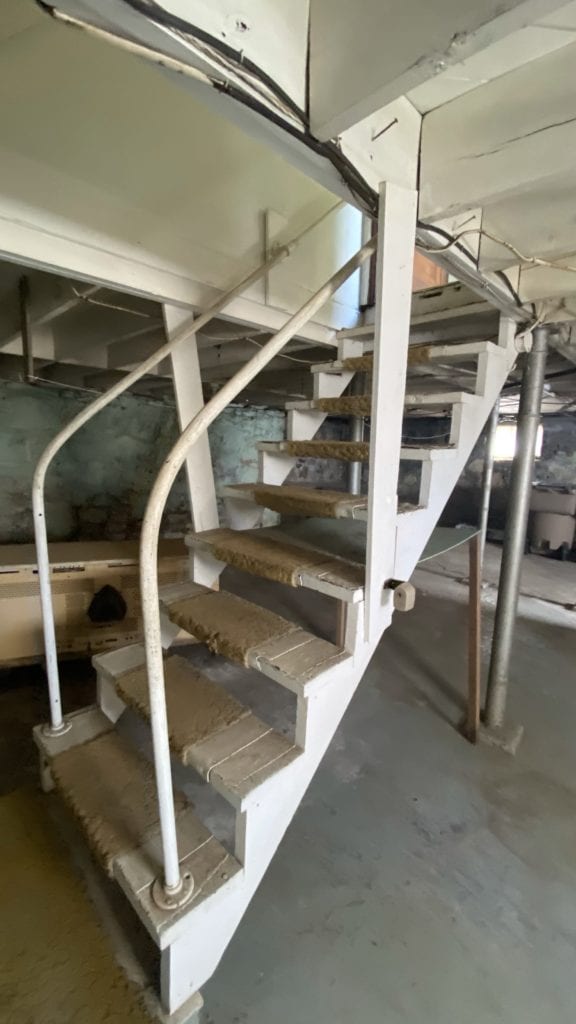
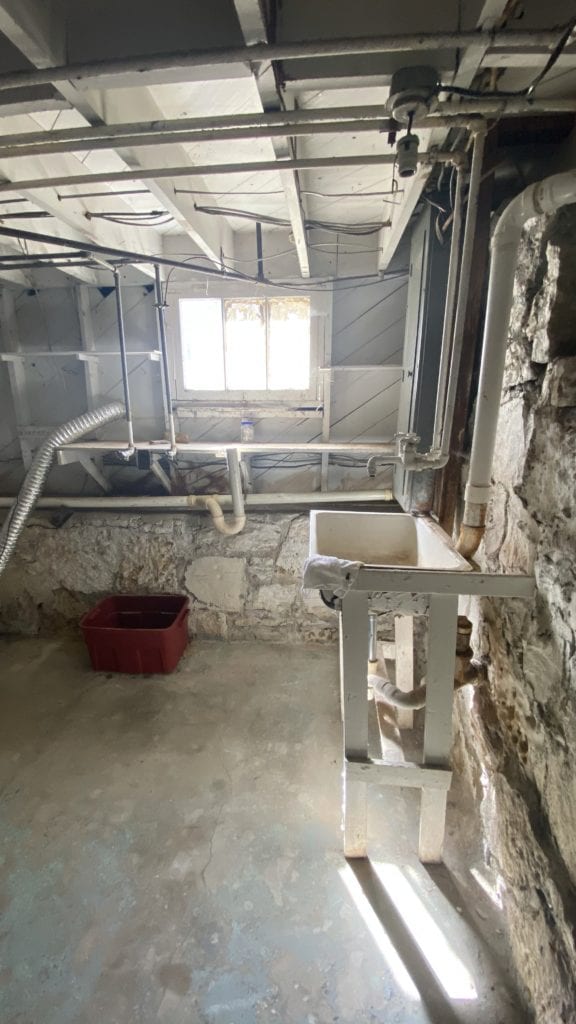
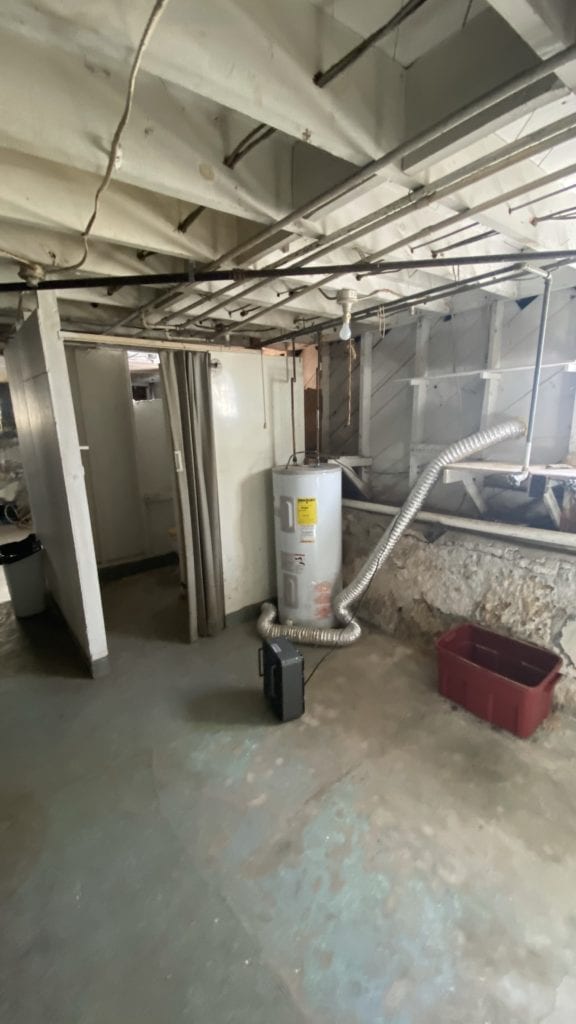
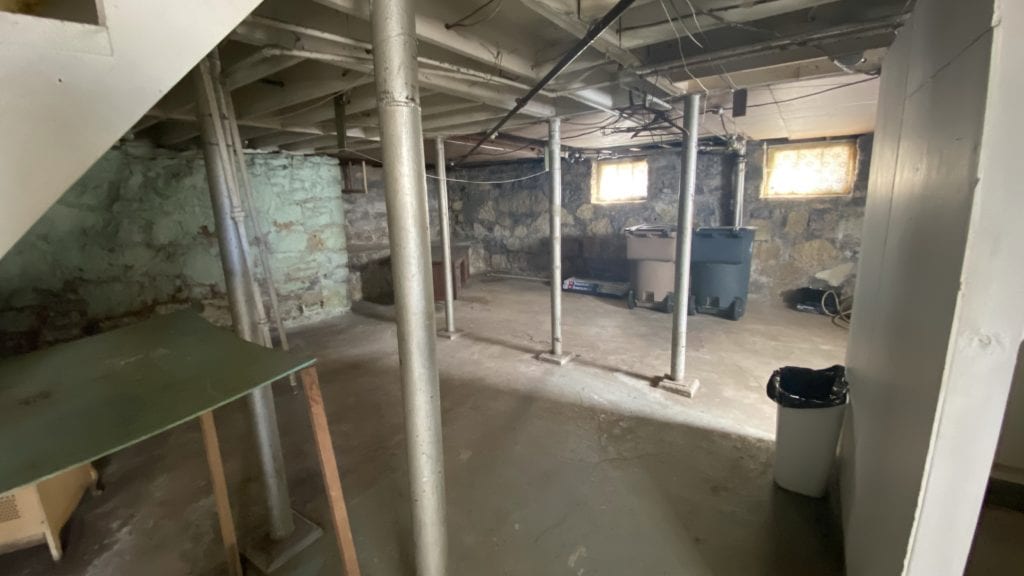
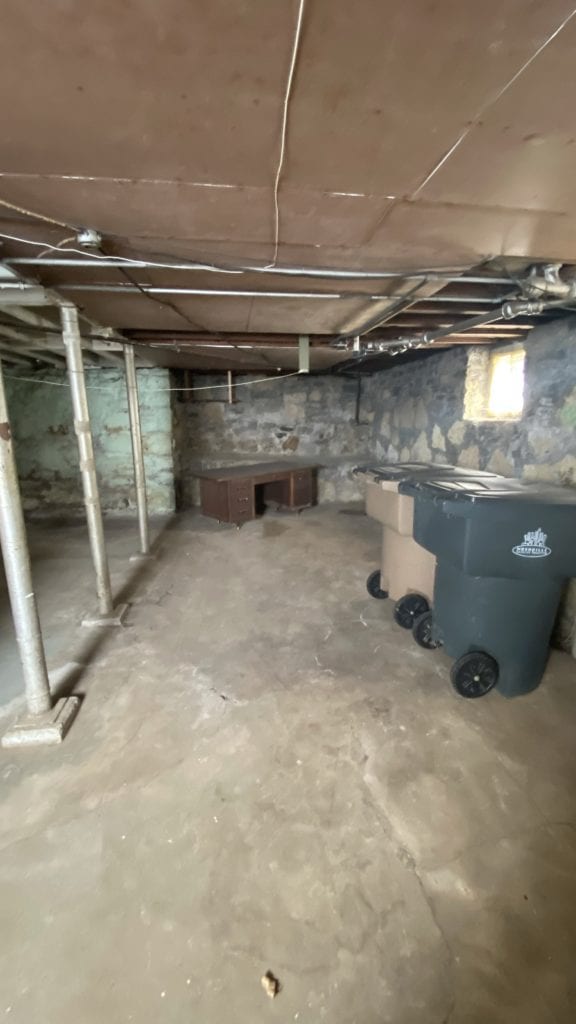
We’ll refinish the concrete floors, add a glass garage door, and paint everything a warm, cozy white. I’m planning on leaving the foundation walls as-is and just painting them–I love the natural stone texture. With all the added light, this will feel like a cozy hangout space that can be used as a guest suite if needed.
And that’s it–what do you think about Bonnie?
♥Grace
Leave a Reply Cancel reply
For even more content, sign up for my newsletter. I share weekly recaps so you won’t miss anything, as well as personal notes and answers to your questions. Sign up here! I promise I’ll never sell your information or spam you with unsolicited emails.
I hadn’t noticed the pencil sharpener in the basement – THAT brings back memories!!
[…] First, to get the full effect, you need to see the before photos (click here). […]
We’re excited to introduce Bonnie, our 1930s cottage renovation project. This charming old cottage has so much character, and our goal is to carefully restore its vintage features while updating it for modern living. From repairing original woodwork to refreshing the interiors, every renovation step uncovers a piece of its history. The project is a mix of preserving its classic 1930s charm and creating a comfortable, functional home. Watching Bonnie transform through the renovation process has been both rewarding and inspiring.